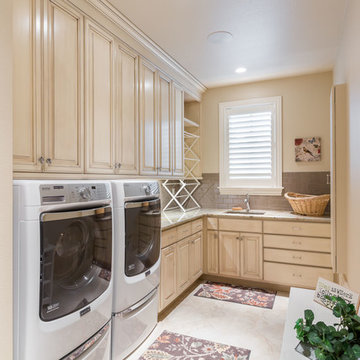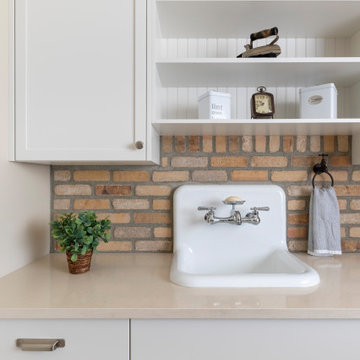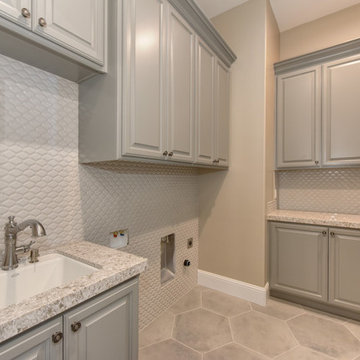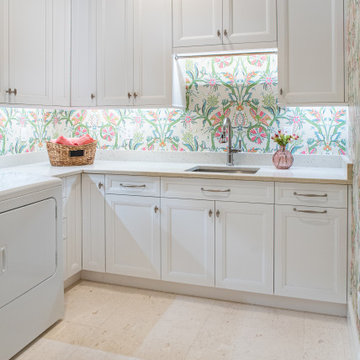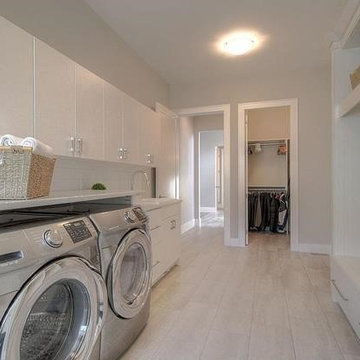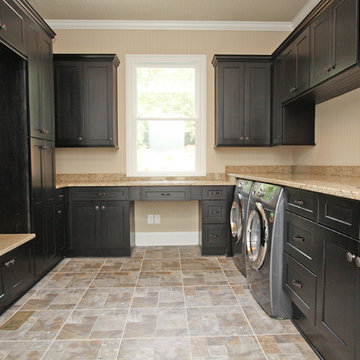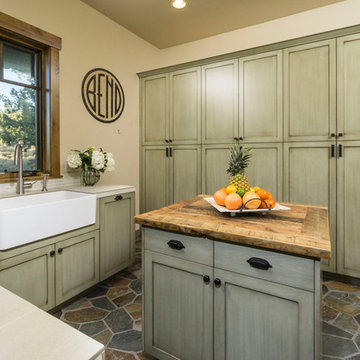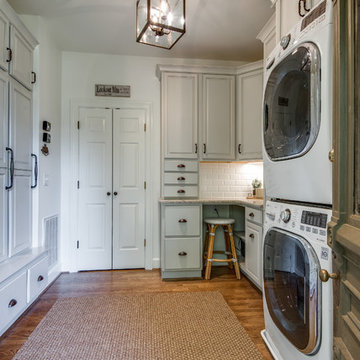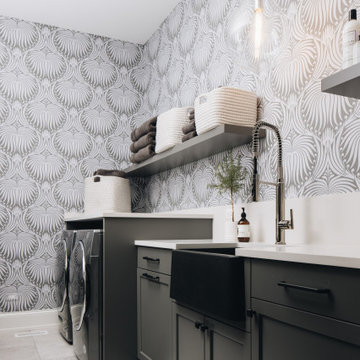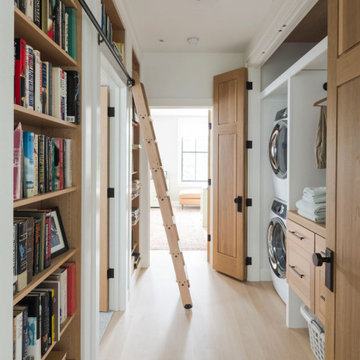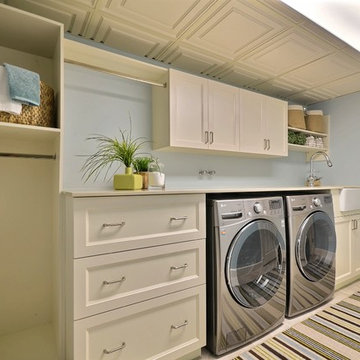322 Billeder af stort bryggers med beige bordplade
Sorteret efter:
Budget
Sorter efter:Populær i dag
41 - 60 af 322 billeder
Item 1 ud af 3

By simply widening arch ways and removing a door opening, we created a nice open flow from the mud room right through to the laundry area. The space opened to a welcoming area to keep up with the laundry for a family of 6 along with a planning space and a mini office/craft/wrapping desk. Storage was maximized with the use of custom built-in lockers, utility cabinets and functional desk space. Adding both closed and open locker storage gave the kids easy access to everything from backpacks and winter coats.
A gorgeous linen weave tile is not only a showstopper in the large space but hides the daily dust of a busy family. Utilizing a combination of quartz and wood countertops along with white painted cabinetry, gave the room a timeless appeal. The brushed gold hardware and mirror inserts took the room from basic to extraordinary.

The ultimate coastal beach home situated on the shoreintracoastal waterway. The kitchen features white inset upper cabinetry balanced with rustic hickory base cabinets with a driftwood feel. The driftwood v-groove ceiling is framed in white beams. he 2 islands offer a great work space as well as an island for socializng.
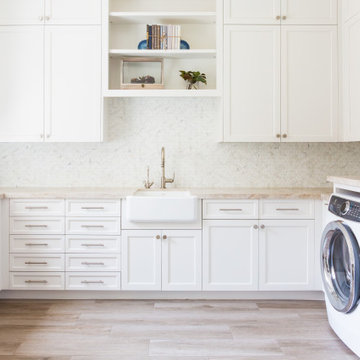
Our team combined aesthetics with practicality. This laundry room offers a desk, ample storage options, a washer and dryer setup, and a hanging rack.
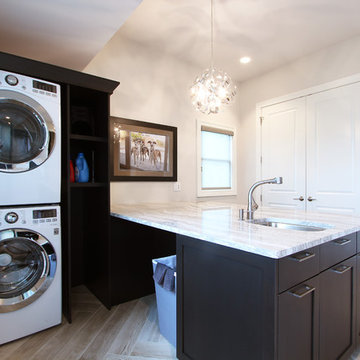
Herringbone tiled floors, dark stained maple cabinets, stacked washer and dryer, and oakmoor cambria countertops were selected for the laundry room finishes. A stainless steel undermount sink, a modern pendant light, a hanging bar, and basket storage all make this laundry room functional.
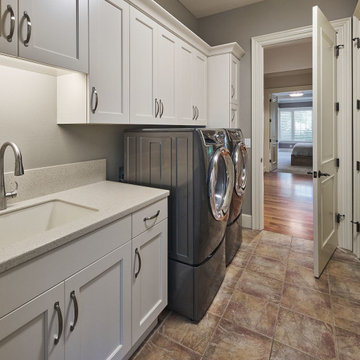
A large laundry room with extensive storage and full sink. Creamy white shaker cabinets and farmhouse/industrial inspired brushed nickel hardware. The natural stone tile flooring incorporates the burgundy color found elsewhere in the home.

Interior Design by others.
French country chateau, Villa Coublay, is set amid a beautiful wooded backdrop. Native stone veneer with red brick accents, stained cypress shutters, and timber-framed columns and brackets add to this estate's charm and authenticity.
A twelve-foot tall family room ceiling allows for expansive glass at the southern wall taking advantage of the forest view and providing passive heating in the winter months. A largely open plan design puts a modern spin on the classic French country exterior creating an unexpected juxtaposition, inspiring awe upon entry.
322 Billeder af stort bryggers med beige bordplade
3
