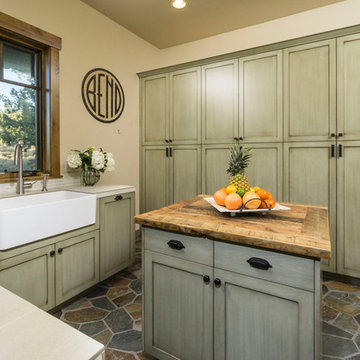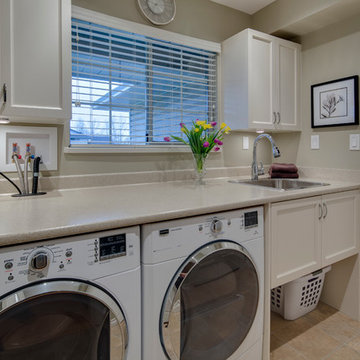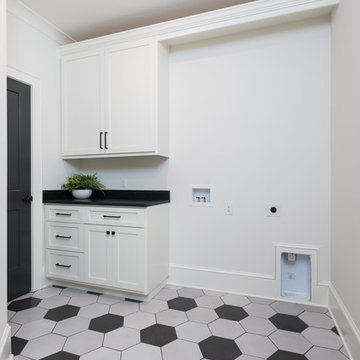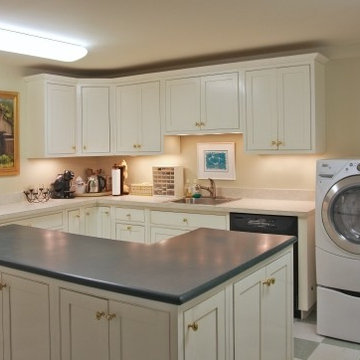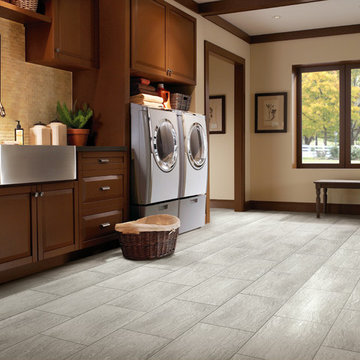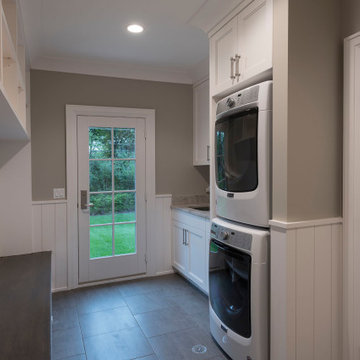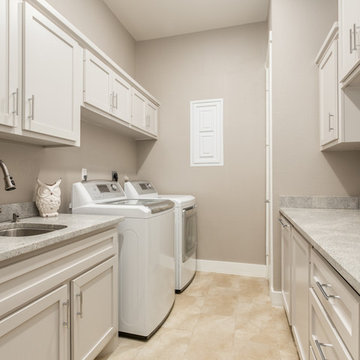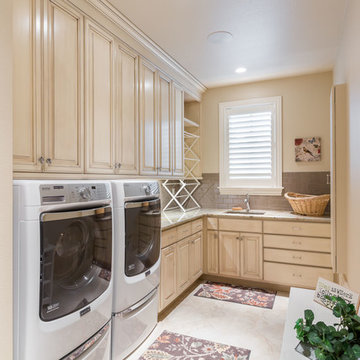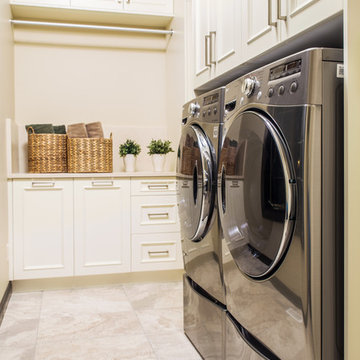1.712 Billeder af stort bryggers med beige vægge
Sorteret efter:
Budget
Sorter efter:Populær i dag
161 - 180 af 1.712 billeder
Item 1 ud af 3
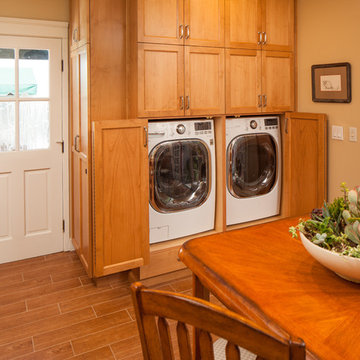
With the lower cabinets open the washer and dryer is fully usable.
Michael Andrew, Photo Credit
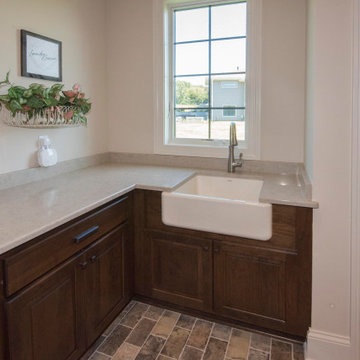
Family command center houses the laundry room, a work island, storage lockers, a utility sink... and all of your daily clutter

We created this secret room from the old garage, turning it into a useful space for washing the dogs, doing laundry and exercising - all of which we need to do in our own homes due to the Covid lockdown. The original room was created on a budget with laminate worktops and cheap ktichen doors - we recently replaced the original laminate worktops with quartz and changed the door fronts to create a clean, refreshed look. The opposite wall contains floor to ceiling bespoke cupboards with storage for everything from tennis rackets to a hidden wine fridge. The flooring is budget friendly laminated wood effect planks. The washer and drier are raised off the floor for easy access as well as additional storage for baskets below.
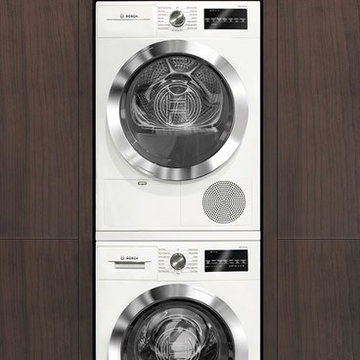
ENERGY STAR qualified compact laundry units offer flexible installation options and space to accommodate up to 18 full-size towels.
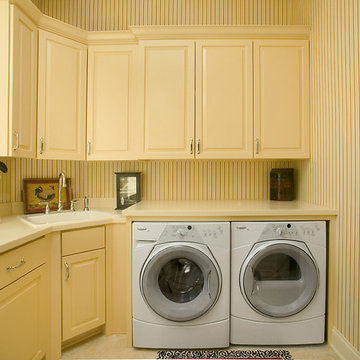
Cedar-shake siding, shutters and a number of back patios complement this home’s classically symmetrical design. A large foyer leads into a spacious central living room that divides the plan into public and private spaces, including a larger master suite and walk-in closet to the left and a dining area and kitchen with a charming built-in booth to the right. The upper level includes two large bedrooms, a bunk room, a study/loft area and comfortable guest quarters.
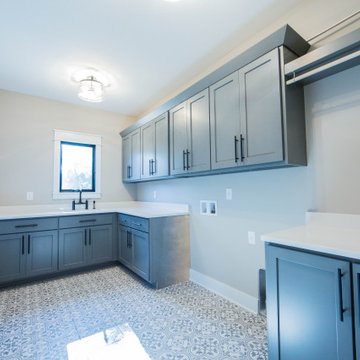
The grey design in the laundry room's tile compliments the gray of the room's cabinetry.
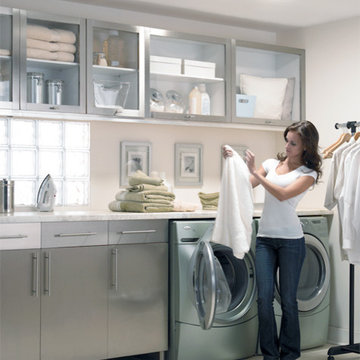
Affordable, efficient, and easy to install, the Energy Star® labeled Sun Tunnel skylight is perfect for lighting your hallway, bath-rooms, kitchen or anywhere that needs more natural light. Add the optional electric light kit to have light even after sun down.
Photo Provided Courtesy of VELUX
1.712 Billeder af stort bryggers med beige vægge
9

