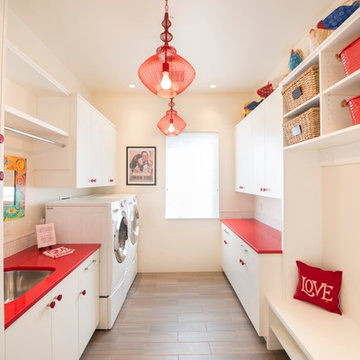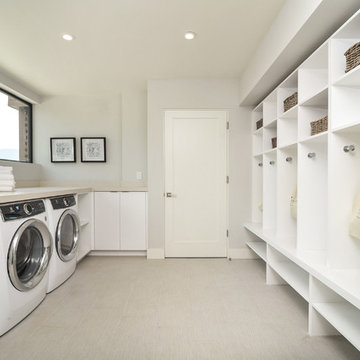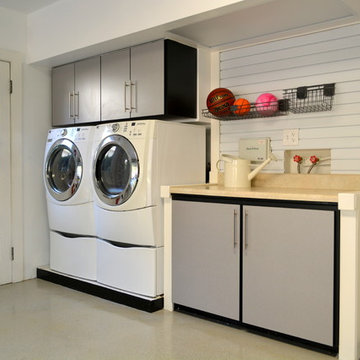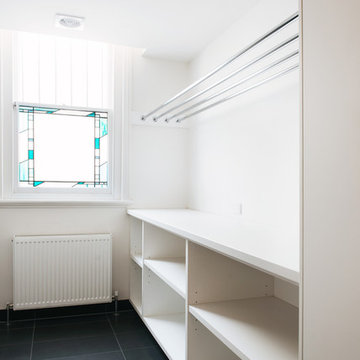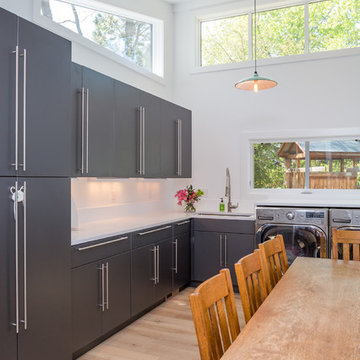1.655 Billeder af stort bryggers med glatte skabsfronter
Sorteret efter:
Budget
Sorter efter:Populær i dag
81 - 100 af 1.655 billeder
Item 1 ud af 3

Critical to the organization of any home, a spacious mudroom and laundry overlooking the pool deck. Tom Grimes Photography

A newly built home in Brighton receives a full domestic cabinetry fit-out including kitchen, laundry, butler's pantry, linen cupboards, hidden study desk, bed head, laundry chute, vanities, entertainment units and several storage areas. Included here are pictures of the kitchen, laundry, entertainment unit and a hidden study desk. Smith & Smith worked with Oakley Property Group to create this beautiful home.

Dog washing station. Architect: Tandem Architecture; Photo Credit: Steven Johnson Photography

This mud room is either entered via the mud room entry from the garage or through the glass exterior door. A large cabinetry coat closet flanks an expansive bench seat with drawer storage below for shoes. Floating shelves provide ample storage for small gardening items, hats and gloves. The bench seat upholstery adds warmth, comfort and a splash of color to the space. Stacked laundry behind retractable doors and a large folding counter completes the picture!
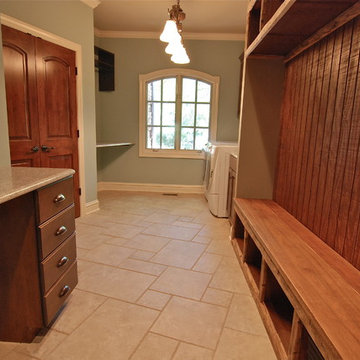
Custom Laundry Room in St. Charles IL Custom Remodel. Custom Remodeling in Fox Glen St. Charles IL 60174. Laundry Room Remodel in St. Charles IL. 60174. Custom Mudroom Remodel in St. Charles IL 60174. Fox Glen Subdivision
Travertine Porcelain Tile. Travertine Porcelain Tile in Mudroom. Charging Station. Rustic Bench and Cubbies in Mudroom. Rustic Lockers. Rustic Hooks. Bench with Cubbies. Stained Cubbies. Stained Rustic Cubbies.
Luxury Remodeling for Laundry & Mudrooms. Looking to Remodel in Geneva IL?
Photo Copyright Jonathan Nutt
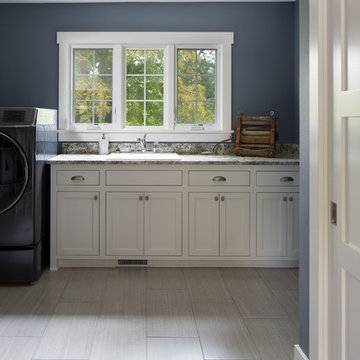
Open concept mudroom laundry room with custom flat panel inset cabinetry, white painted trim, and porcelain tile. (Ryan Hainey)

Multiple built-in laundry hampers can be used for sorting dirty laundry and save you time. Photo by Brandon Barré.
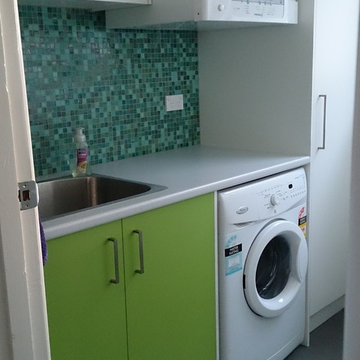
This laundry is adjacent to a bright bathroom so the colour scheme is repeated. Bright green cabinet doors, mosaic tiles as used in the bathroom shampoo niche and white cabinets used as a calming contrast. Laminate bench is sturdy for the laundry and the tall broom cupboard holds, vacuum and ironing board as well.

The laundry room was designed to serve many purposes besides just laundry. It includes a gift wrapping station, laundry chute, fold down ironing board, vacuum and mop storage, lap top work area and a dog feeding station. The center table was designed for folding and the three rolling laundry carts fit neatly underneath. The dark grey tiles and dark quartz countertop contrast with the light wood cabinets.

Originally Built in 1903, this century old farmhouse located in Powdersville, SC fortunately retained most of its original materials and details when the client purchased the home. Original features such as the Bead Board Walls and Ceilings, Horizontal Panel Doors and Brick Fireplaces were meticulously restored to the former glory allowing the owner’s goal to be achieved of having the original areas coordinate seamlessly into the new construction.
1.655 Billeder af stort bryggers med glatte skabsfronter
5

