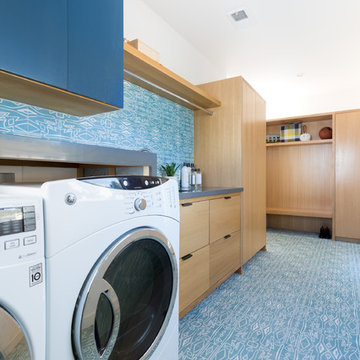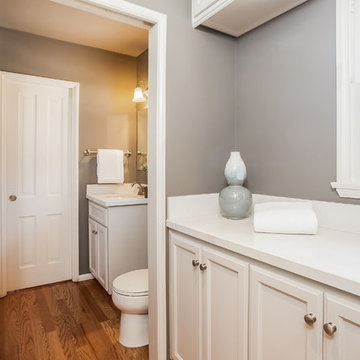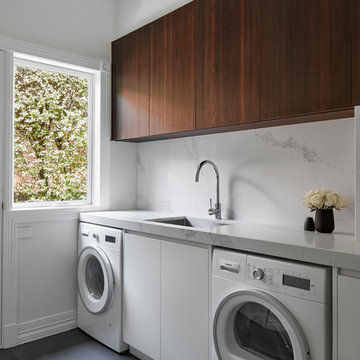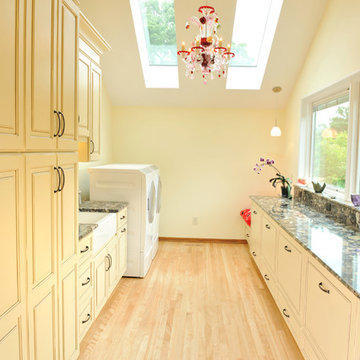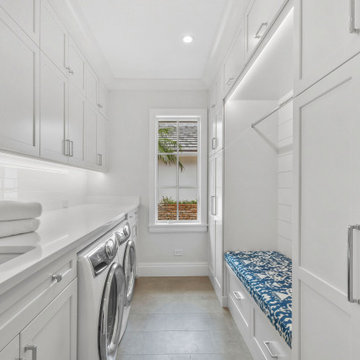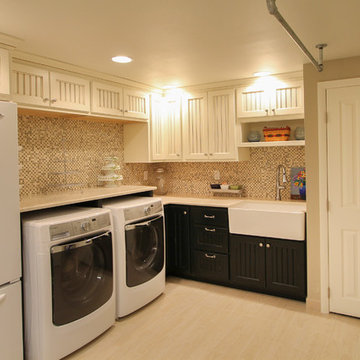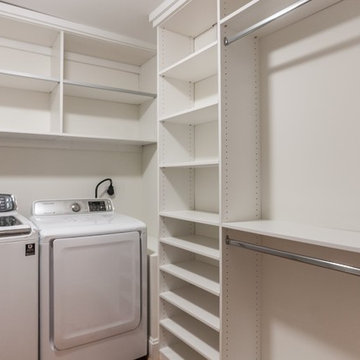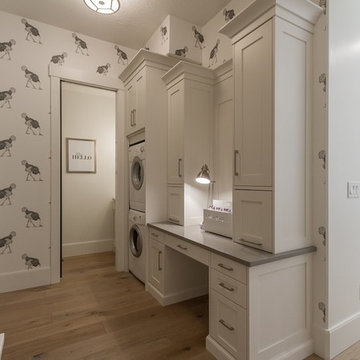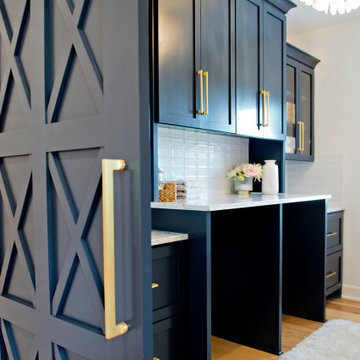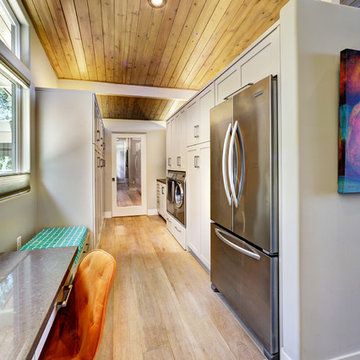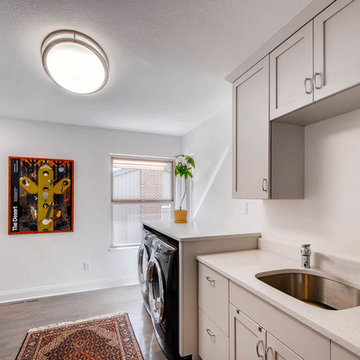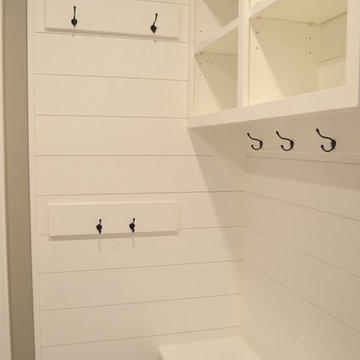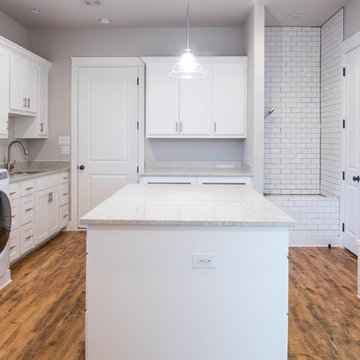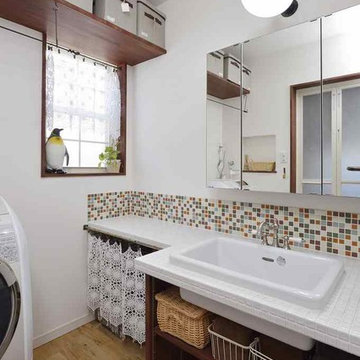340 Billeder af stort bryggers med lyst trægulv
Sorteret efter:
Budget
Sorter efter:Populær i dag
101 - 120 af 340 billeder
Item 1 ud af 3
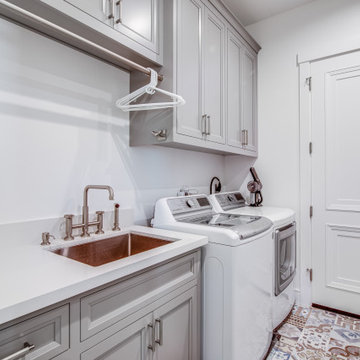
Laundry room - large laundry room with custom gray cabinets, high-end appliances, white countertop, and 2-panel transitional interior door in Los Altos.
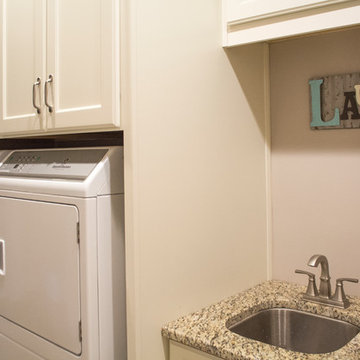
This custom home designed by Kimberly Kerl of Kustom Home Design beautifully reflects the unique personality and taste of the homeowners in a creative and dramatic fashion. The three-story home combines an eclectic blend of brick, stone, timber, lap and shingle siding. Rich textural materials such as stone and timber are incorporated into the interior design adding unexpected details and charming character to a new build.
The two-story foyer with open stair and balcony allows a dramatic welcome and easy access to the upper and lower levels of the home. The Upper level contains 3 bedrooms and 2 full bathrooms, including a Jack-n-Jill style 4 piece bathroom design with private vanities and shared shower and toilet. Ample storage space is provided in the walk-in attic and large closets. Partially sloped ceilings, cozy dormers, barn doors and lighted niches give each of the bedrooms their own personality.
The main level provides access to everything the homeowners need for independent living. A formal dining space for large family gatherings is connected to the open concept kitchen by a Butler's pantry and mudroom that also leads to the 3-car garage. An oversized walk-in pantry provide storage and an auxiliary prep space often referred to as a "dirty kitchen". Dirty kitchens allow homeowners to have behind the scenes spaces for clean up and prep so that the main kitchen remains clean and uncluttered. The kitchen has a large island with seating, Thermador appliances including the chef inspired 48" gas range with double ovens, 30" refrigerator column, 30" freezer columns, stainless steel double compartment sink and quiet stainless steel dishwasher. The kitchen is open to the casual dining area with large views of the backyard and connection to the two-story living room. The vaulted kitchen ceiling has timber truss accents centered on the full height stone fireplace of the living room. Timber and stone beams, columns and walls adorn this combination of living and dining spaces.
The master suite is on the main level with a raised ceiling, oversized walk-in closet, master bathroom with soaking tub, two-person luxury shower, water closet and double vanity. The laundry room is convenient to the master, garage and kitchen. An executive level office is also located on the main level with clerestory dormer windows, vaulted ceiling, full height fireplace and grand views. All main living spaces have access to the large veranda and expertly crafted deck.
The lower level houses the future recreation space and media room along with surplus storage space and utility areas.
Kimberly Kerl, KH Design
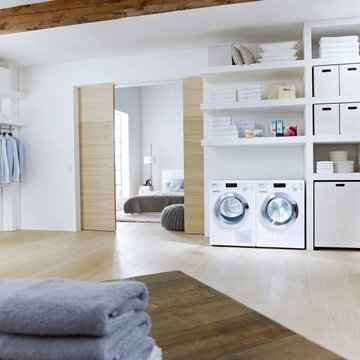
Offering gentle fabric care, outstanding cleaning performance and convenience, Miele W1 washing machines benefit from an exclusive PowerWash 2.0 cleaning system, which uses a powerful spin and spray system on clothes for excellent cleaning results. Other exclusive features include TwinDos; an integrated detergent dispensing system for liquid detergent and fabric conditioner, which releases the liquids at the optimum time in the wash cycle, cutting consumption by up to 30% and CapDosing that allows customers to purchase precisely portioned capsules which dispense special-purpose detergents like reproofing agents. The T1 tumble dryer collection uses heat pump technology to deliver at least an A+ energy rating, along with a PerfectDry function, which prevents under or over-drying. A FragranceDos option is also included, allowing Aqua, Cocoon or Nature flacons to be placed in a special holder in the door, releasing a fresh fragrance into the laundry that will last around four weeks.
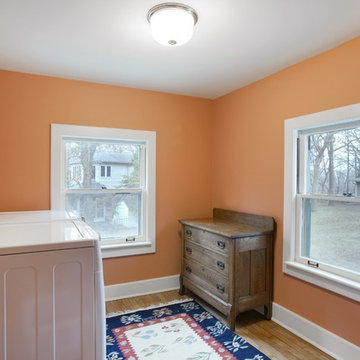
Relocated the main floor, the laundry room is painted in a cheerful orange tone.
Photography by Spacecrafting
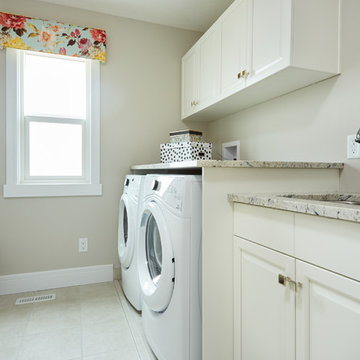
Laundry room has convenient dual-access through the master bedroom closet, or from the 2nd floor hallway.

DreamDesign®49 is a modern lakefront Anglo-Caribbean style home in prestigious Pablo Creek Reserve. The 4,352 SF plan features five bedrooms and six baths, with the master suite and a guest suite on the first floor. Most rooms in the house feature lake views. The open-concept plan features a beamed great room with fireplace, kitchen with stacked cabinets, California island and Thermador appliances, and a working pantry with additional storage. A unique feature is the double staircase leading up to a reading nook overlooking the foyer. The large master suite features James Martin vanities, free standing tub, huge drive-through shower and separate dressing area. Upstairs, three bedrooms are off a large game room with wet bar and balcony with gorgeous views. An outdoor kitchen and pool make this home an entertainer's dream.
340 Billeder af stort bryggers med lyst trægulv
6
