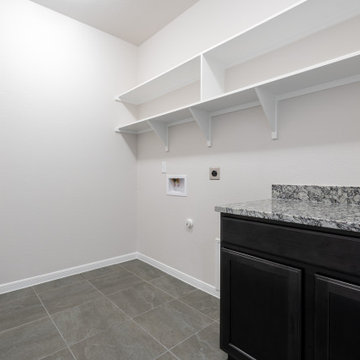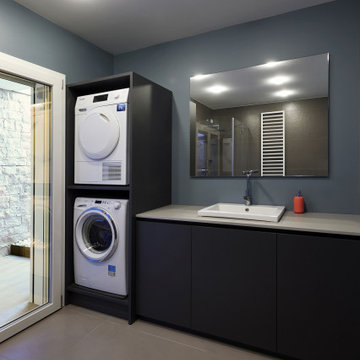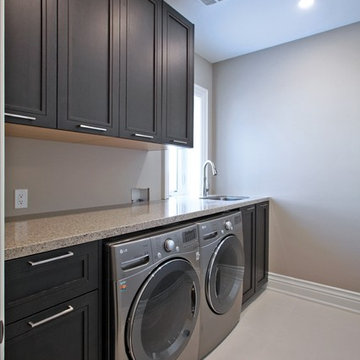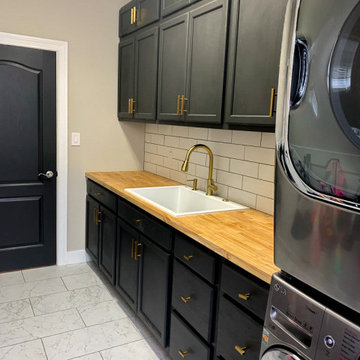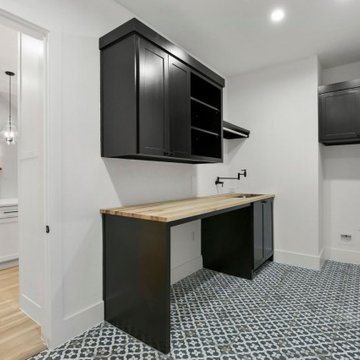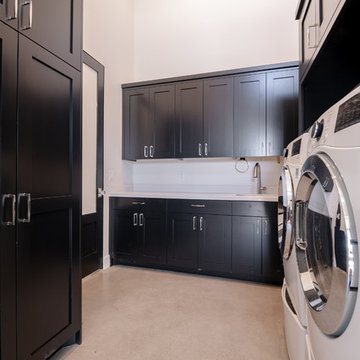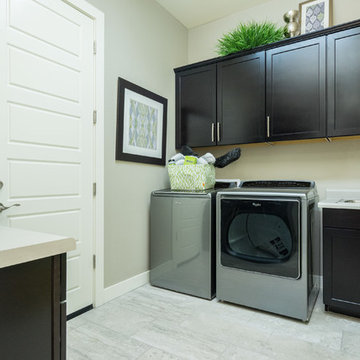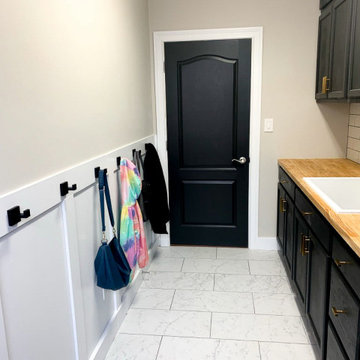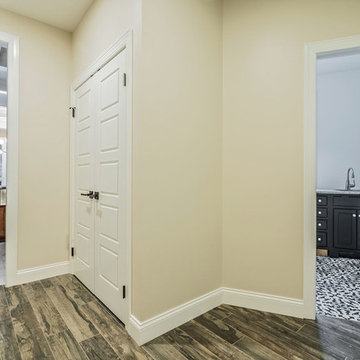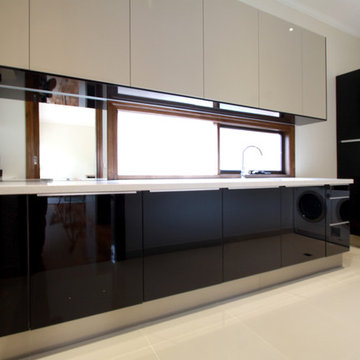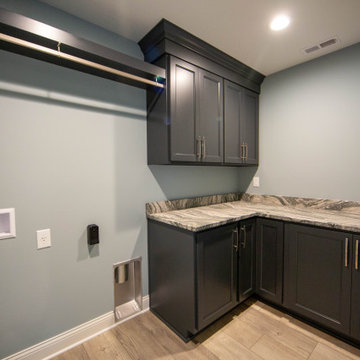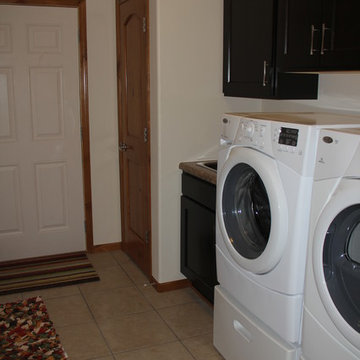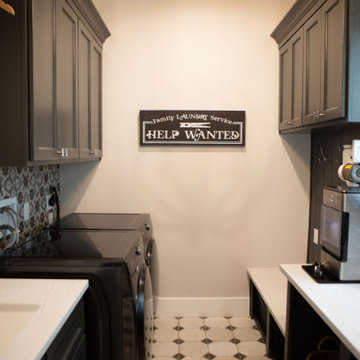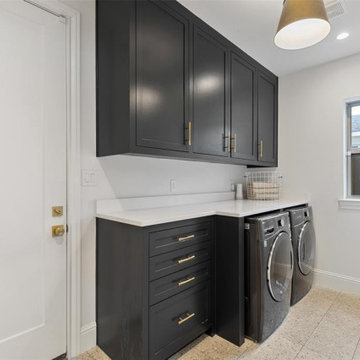137 Billeder af stort bryggers med sorte skabe
Sorteret efter:
Budget
Sorter efter:Populær i dag
101 - 120 af 137 billeder
Item 1 ud af 3
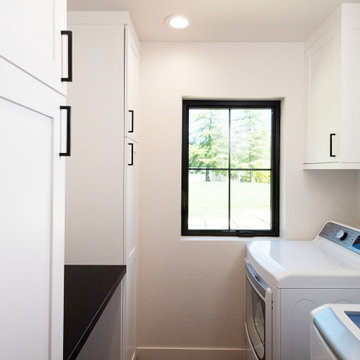
This Loomis Foothills new construction project brought years long dreams in the making for this sweet family.
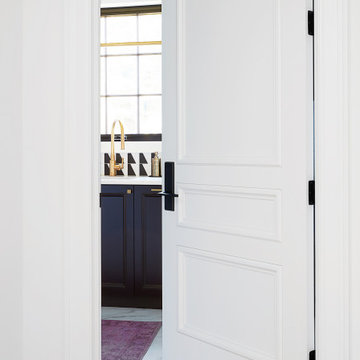
This modern laundry has a chic, retro vibe with black and white geometric backsplash beautifully contrasting the rich, black cabinetry, and bright, white quartz countertops. A washer-dryer set sits on the left of the single-wall laundry room, enclosed under a countertop perfect for sorting and folding laundry. A brass closet rod offers additional drying space above the sink, while the right side offers additional storage and versatile drying options. Truly a refreshing, practical, and inviting space!
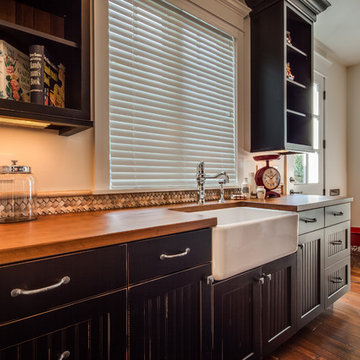
Modern farmhouse laundry room done in Wood-Mode cabinetry with a rub through finish. Wood countertops housing a Shaw fireclay apron front sink. Rohl plumbing fixtures, and a carved stone backsplash.
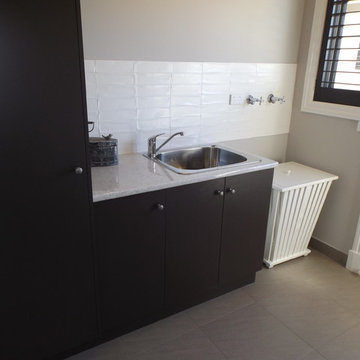
A beautiful French/Country/Hampton style home tastefully decorated with a warm and inviting feel throughout. Boasting four bedrooms a master with Walk in Robe and Ensuite also an added Luxury of the Parents Retreat off the Master bedroom. A large outdoor entertaining area is sure to impress.
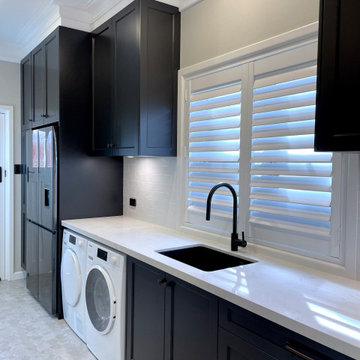
CLASSIC PROVINCIAL
- Custom designed laundry featuring an 'in-house' profile
- Satin polyurethane finish
- 40mm mitred Talostone 'Carrara Classic' benchtops
- White gloss tiled splashback in a 'subway' pattern
- Ornante 'rustic copper' handles and knobs
- Recessed round LED's
- Blum hardware
Sheree Bounassif, Kitchens by Emanuel
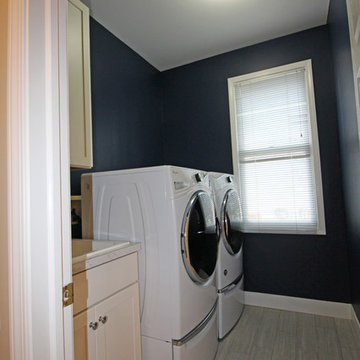
This Northville, MI transitional bathroom design combines the best of a bright, open space with the privacy afforded by including a separate toilet compartment. The walk-in shower is adjacent to the toilet room, but has a transom window on the wall between them, which is 12" x 42" tempered glass. This allows light to flow through the space while maintaining privacy. The open shower has a Caesarstone shower threshold and storage niche shelves, as well as a Virginia Tile shower floor in Zen Tahitian black sand. The Medallion Cabinetry Silverline Lancaster door style in maple with a black paint finish is accented beautifully by Richelieu cabinet pulls and Top Knobs closet door knobs. The central cabinet is framed by tower cabinets, and offers plenty of storage, along with a Mont quartz countertop and two sinks. Two frameless mirrors sit above the sinks. The Delta Cassidy toilet paper holder and towel bars, as well as the Delta showerheads and faucets are in a bright chrome finish. The project also included a laundry room remodel, with a pocket door entrance and the same flooring as the bathroom design.
137 Billeder af stort bryggers med sorte skabe
6
