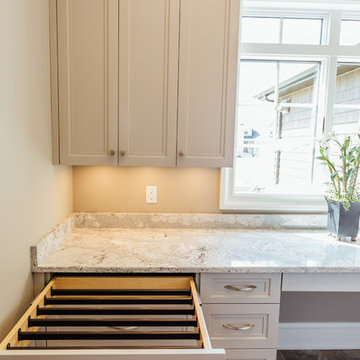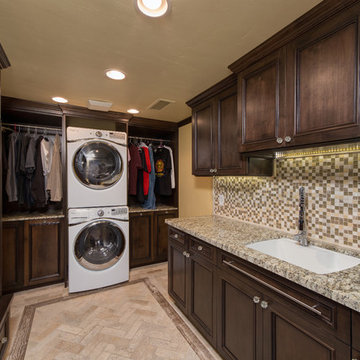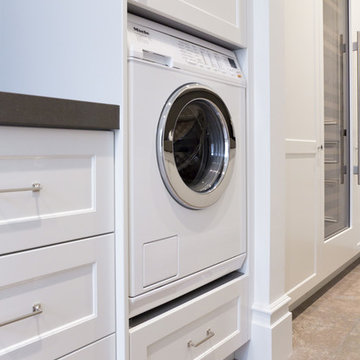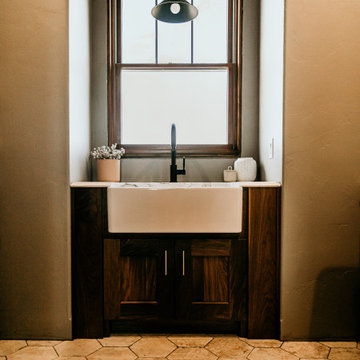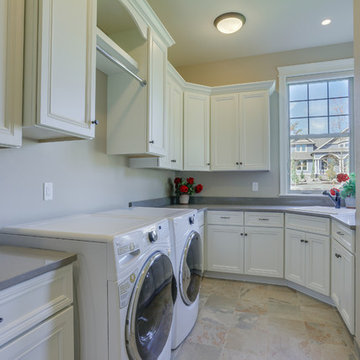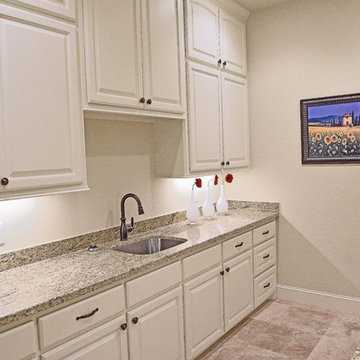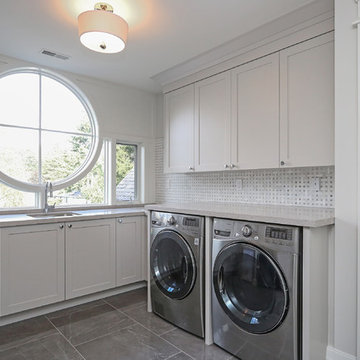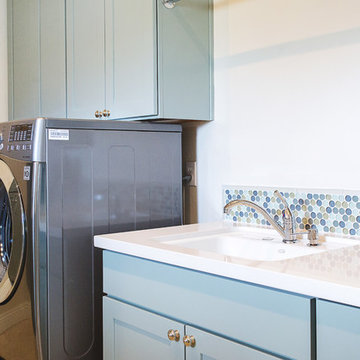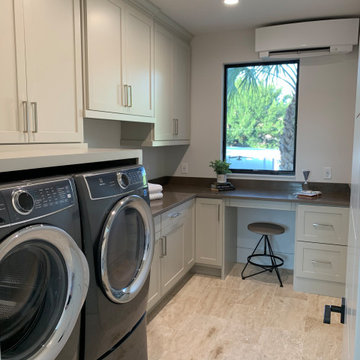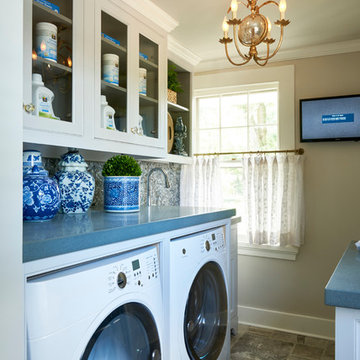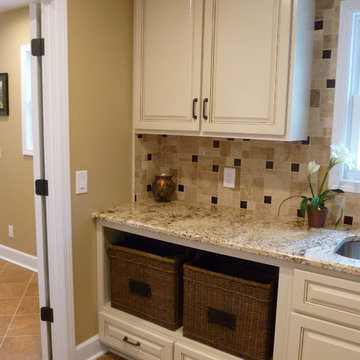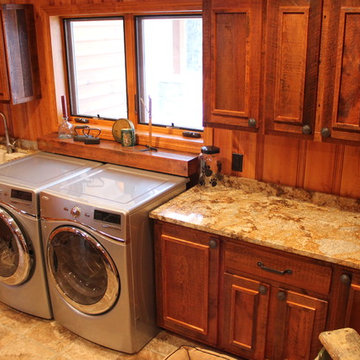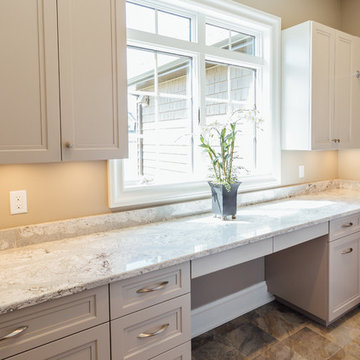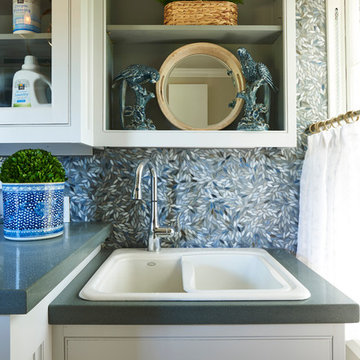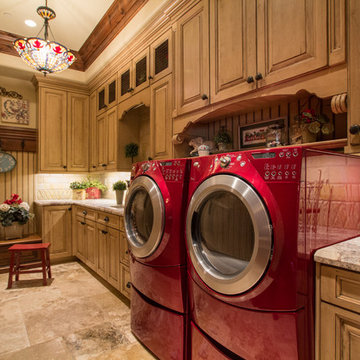227 Billeder af stort bryggers med travertin gulv
Sorteret efter:
Budget
Sorter efter:Populær i dag
61 - 80 af 227 billeder
Item 1 ud af 3

Pairing their love of Mid-Century Modern design and collecting with the enjoyment they get out of entertaining at home, this client’s kitchen remodel in Linda Vista hit all the right notes.
Set atop a hillside with sweeping views of the city below, the first priority in this remodel was to open up the kitchen space to take full advantage of the view and create a seamless transition between the kitchen, dining room, and outdoor living space. A primary wall was removed and a custom peninsula/bar area was created to house the client’s extensive collection of glassware and bar essentials on a sleek shelving unit suspended from the ceiling and wrapped around the base of the peninsula.
Light wood cabinetry with a retro feel was selected and provided the perfect complement to the unique backsplash which extended the entire length of the kitchen, arranged to create a distinct ombre effect that concentrated behind the Wolf range.
Subtle brass fixtures and pulls completed the look while panels on the built in refrigerator created a consistent flow to the cabinetry.
Additionally, a frosted glass sliding door off of the kitchen disguises a dedicated laundry room full of custom finishes. Raised built-in cabinetry houses the washer and dryer to put everything at eye level, while custom sliding shelves that can be hidden when not in use lessen the need for bending and lifting heavy loads of laundry. Other features include built-in laundry sorter and extensive storage.
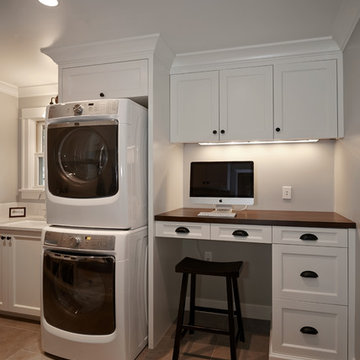
Remodel by Ostmo Construction
Design by Stephanie Tottingham, architect
Photos by Dale Lang of NW Architectural Photography
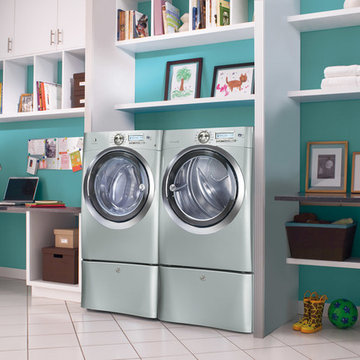
Electrolux appliances are developed in close collaboration with professional chefs and can be found in many Michelin-star restaurants across Europe and North America. Our laundry products are also trusted by the world finest hotels and healthcare facilities, where clean is paramount.
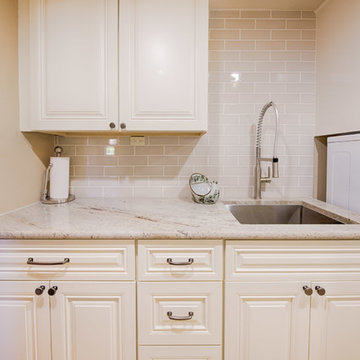
Shane Baker Studios
SOLLiD Value Series - Cambria Linen Cabinets
Jeffrey Alexander by Hardware Resources - Bremen 1 Hardware
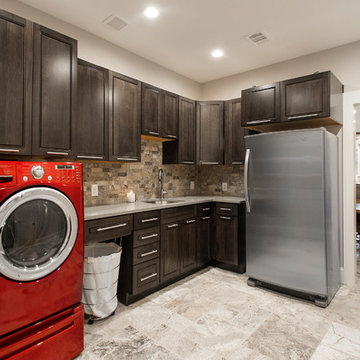
This couple moved to Plano to be closer to their kids and grandchildren. When they purchased the home, they knew that the kitchen would have to be improved as they love to cook and gather as a family. The storage and prep space was not working for them and the old stove had to go! They loved the gas range that they had in their previous home and wanted to have that range again. We began this remodel by removing a wall in the butlers pantry to create a more open space. We tore out the old cabinets and soffit and replaced them with cherry Kraftmaid cabinets all the way to the ceiling. The cabinets were designed to house tons of deep drawers for ease of access and storage. We combined the once separated laundry and utility office space into one large laundry area with storage galore. Their new kitchen and laundry space is now super functional and blends with the adjacent family room.
Photography by Versatile Imaging (Lauren Brown)
227 Billeder af stort bryggers med travertin gulv
4
