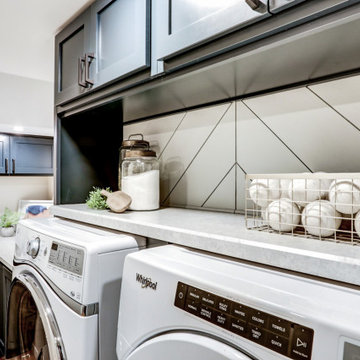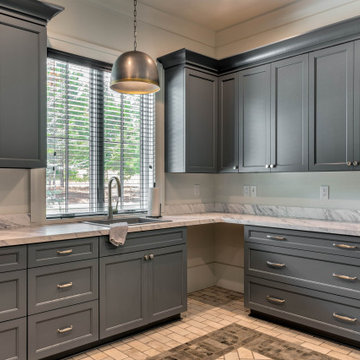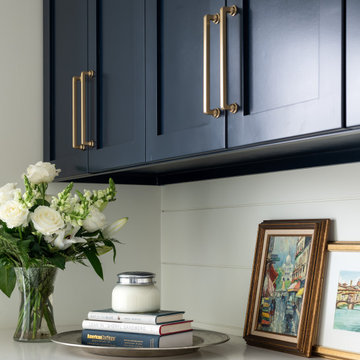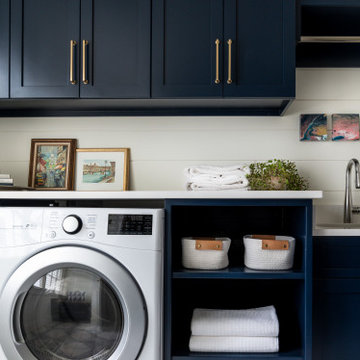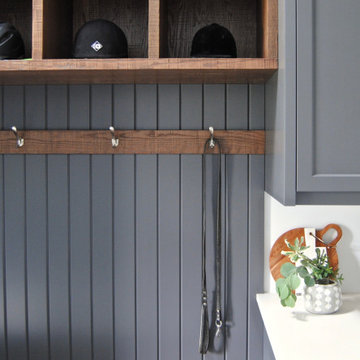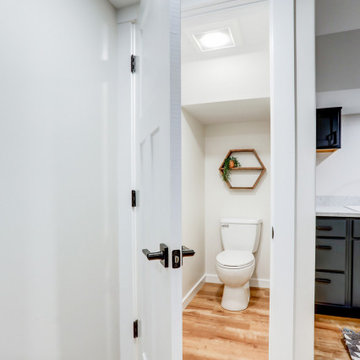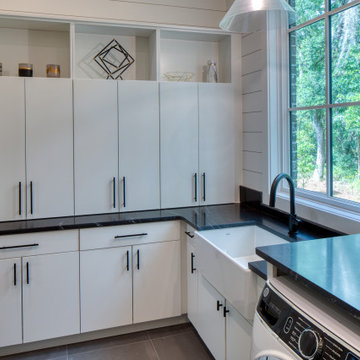110 Billeder af stort bryggers med væg i skibsplanker
Sorteret efter:
Budget
Sorter efter:Populær i dag
21 - 40 af 110 billeder
Item 1 ud af 3
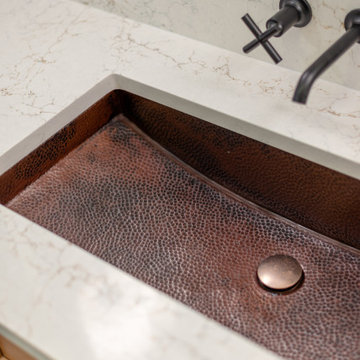
www.genevacabinet.com
Geneva Cabinet Company, Lake Geneva WI, It is very likely that function is the key motivator behind a bathroom makeover. It could be too small, dated, or just not working. Here we recreated the primary bath by borrowing space from an adjacent laundry room and hall bath. The new design delivers a spacious bathroom suite with the bonus of improved laundry storage.

Rich "Adriatic Sea" blue cabinets with matte black hardware, white formica countertops, matte black faucet and hardware, floor to ceiling wall cabinets, vinyl plank flooring, and separate toilet room.

Raise your hand if you’ve ever been torn between style and functionality ??
We’ve all been there! Since every room in your home serves a different purpose, it’s up to you to decide how you want to balance the beauty and practicality of the space. I know what you’re thinking, “Up to me? That sounds like a lot of pressure!”
Trust me, I’m getting anxious just thinking about putting together an entire house!? The good news is that our designers are pros at combining style and purpose to create a space that represents your uniqueness and actually functions well.
Chat with one of our designers and start planning your dream home today!

True to the home's form, everything in the laundry room is oriented to take advantage of the view outdoors. The reclaimed brick floors seen in the pantry and soapstone countertops from the kitchen are repeated here alongside workhorse features like an apron-front sink, individual pullout baskets for each persons laundry, and plenty of hanging, drying, and storage space. A custom-built table on casters can be used for folding clothes and also rolled out to the adjoining porch when entertaining. A vertical shiplap accent wall and café curtains bring flair to the workspace.
................................................................................................................................................................................................................
.......................................................................................................
Design Resources:
CONTRACTOR Parkinson Building Group INTERIOR DESIGN Mona Thompson , Providence Design ACCESSORIES, BEDDING, FURNITURE, LIGHTING, MIRRORS AND WALLPAPER Providence Design APPLIANCES Metro Appliances & More ART Providence Design and Tanya Sweetin CABINETRY Duke Custom Cabinetry COUNTERTOPS Triton Stone Group OUTDOOR FURNISHINGS Antique Brick PAINT Benjamin Moore and Sherwin Williams PAINTING (DECORATIVE) Phinality Design RUGS Hadidi Rug Gallery and ProSource of Little Rock TILE ProSource of Little Rock WINDOWS Lumber One Home Center WINDOW COVERINGS Mountjoy’s Custom Draperies PHOTOGRAPHY Rett Peek

Laundry room with flush inset shaker style doors/drawers, shiplap, v groove ceiling, extra storage/cubbies
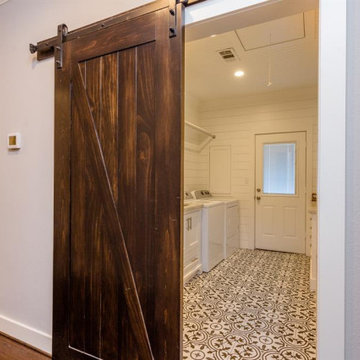
Laundry room cabinets with flush inset shaker style doors/drawers, shiplap, v groove ceiling, and barn door.

www.genevacabinet.com
Geneva Cabinet Company, Lake Geneva WI, It is very likely that function is the key motivator behind a bathroom makeover. It could be too small, dated, or just not working. Here we recreated the primary bath by borrowing space from an adjacent laundry room and hall bath. The new design delivers a spacious bathroom suite with the bonus of improved laundry storage.
110 Billeder af stort bryggers med væg i skibsplanker
2



