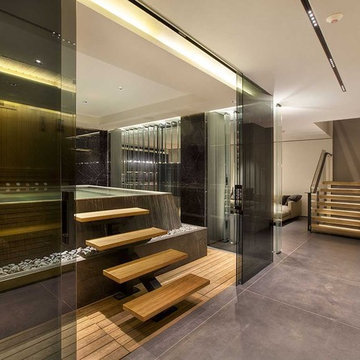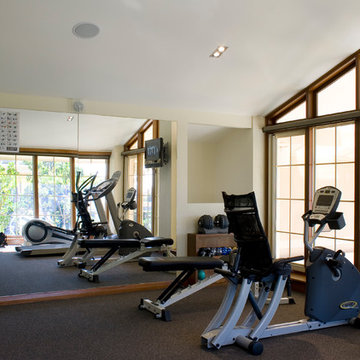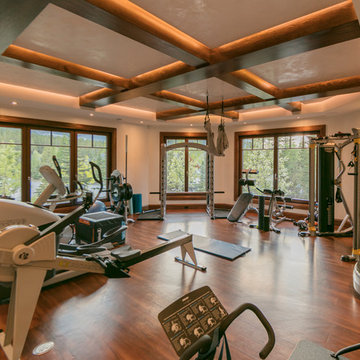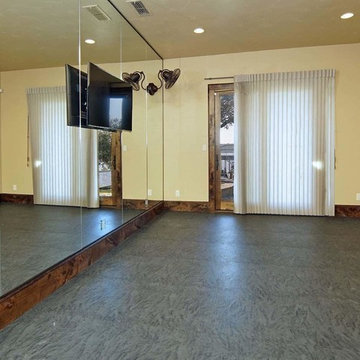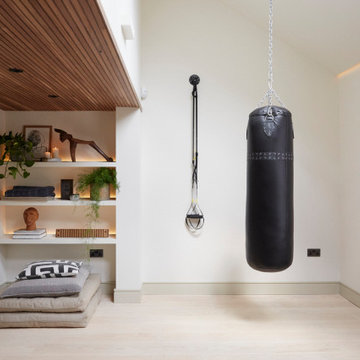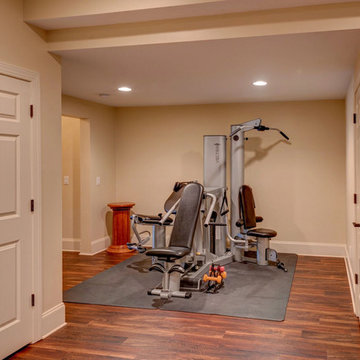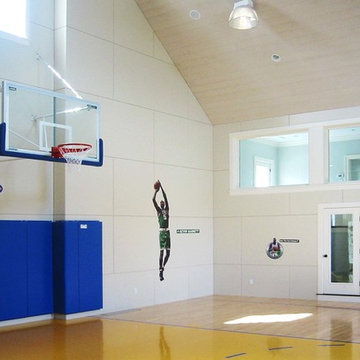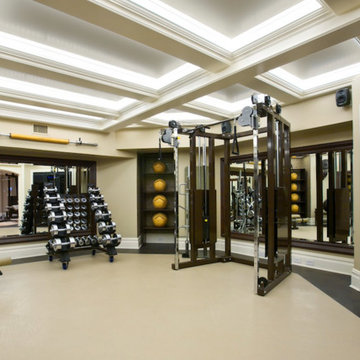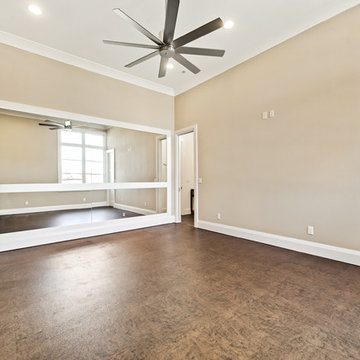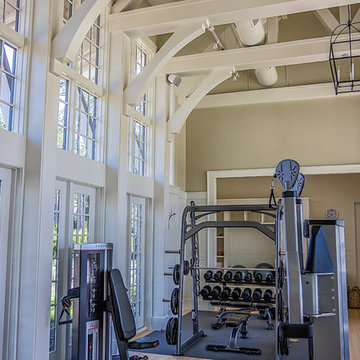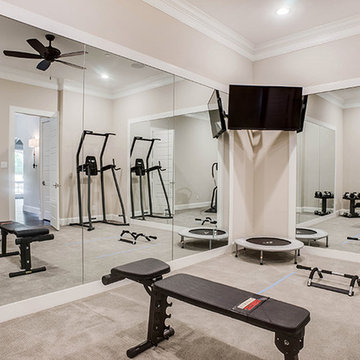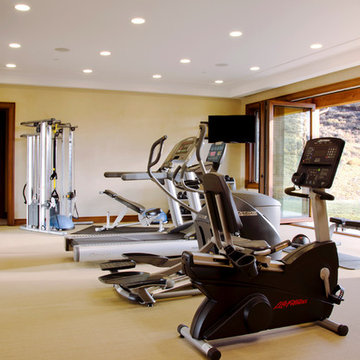350 Billeder af stort fitnessrum med beige vægge
Sorteret efter:
Budget
Sorter efter:Populær i dag
81 - 100 af 350 billeder
Item 1 ud af 3
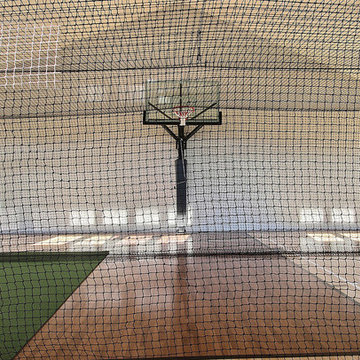
Inspired by the majesty of the Northern Lights and this family's everlasting love for Disney, this home plays host to enlighteningly open vistas and playful activity. Like its namesake, the beloved Sleeping Beauty, this home embodies family, fantasy and adventure in their truest form. Visions are seldom what they seem, but this home did begin 'Once Upon a Dream'. Welcome, to The Aurora.
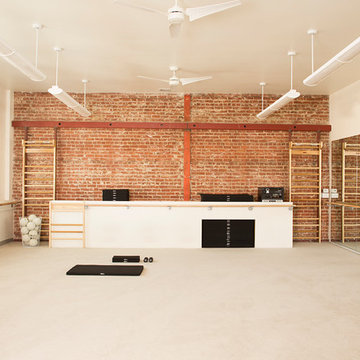
On a second story of a storefront in the vibrant neighborhood of Lakeshore Avenue, this studio is a series of surprises. The richness of existing brick walls is contrasted by bright, naturally lit surfaces. Raw steel elements mix with textured wall surfaces, detailed molding and modern fixtures. What was once a maze of halls and small rooms is now a well-organized flow of studio and changing spaces punctuated by large (immense) skylights and windows.
Architecture by Tierney Conner Design Studio
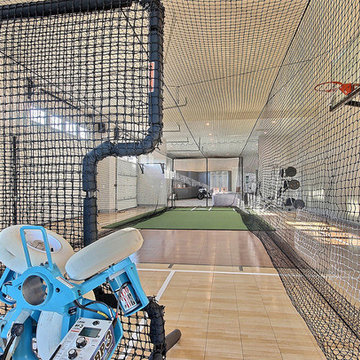
Inspired by the majesty of the Northern Lights and this family's everlasting love for Disney, this home plays host to enlighteningly open vistas and playful activity. Like its namesake, the beloved Sleeping Beauty, this home embodies family, fantasy and adventure in their truest form. Visions are seldom what they seem, but this home did begin 'Once Upon a Dream'. Welcome, to The Aurora.
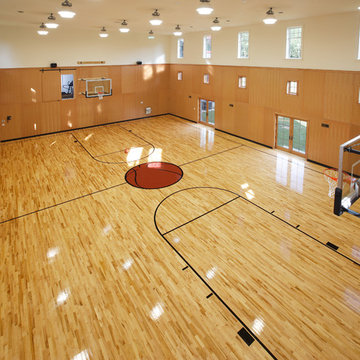
This large estate home incorporates an indoor basketball court, indoor pool, lower level bar and bowling alley. Careful interpretation of turn of the century British architecture and consideration for the equestrian character of the Saratoga region inspired the language used to organize this home’s exterior. The power and mass of stucco and stone are offset by gracefully sweeping rooflines and painted trim to create a balance of form intended to be impressive and yet welcoming. The compound includes the main residence, a 1,200 square foot guest residence, pond, outdoor pool and tennis court.
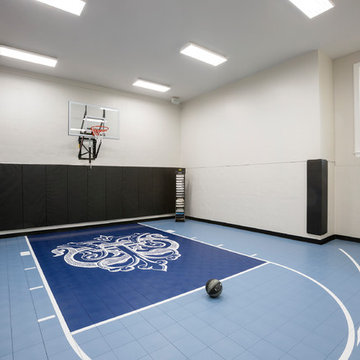
Builder: John Kraemer & Sons | Architecture: Sharratt Design | Landscaping: Yardscapes | Photography: Landmark Photography
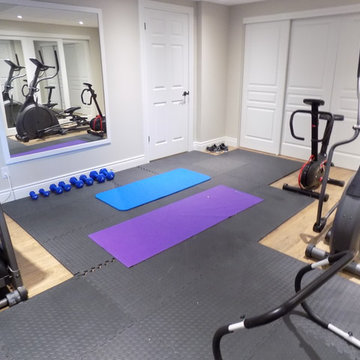
Tucked into the back area of the basement is another open space for working out. There is plenty of room for a tread machine, stationary bike, layers of mats and other gym equipment. There are large mirrors installed on both sides of the room so it is easy to see your correct body position during a workout. This is a basement where everyone can have fun!
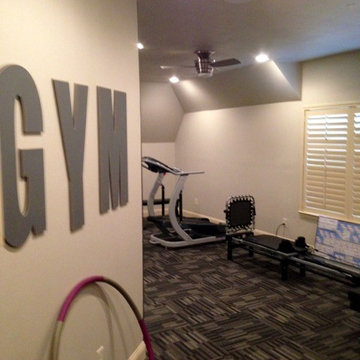
This home gym was added onto the second floor of a Frisco home built in the 2000's, creating the perfect space for working out and keeping equipment in a central location.
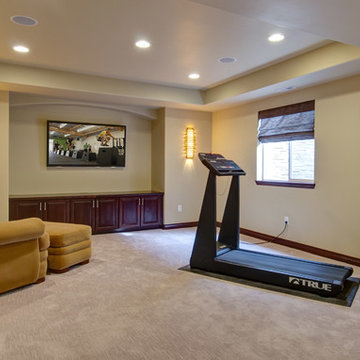
©Finished Basement Company
An exercise room that distracts your attention away from the equipment and leads your eye to the architectural detail in the ceiling and TV wall.
350 Billeder af stort fitnessrum med beige vægge
5
