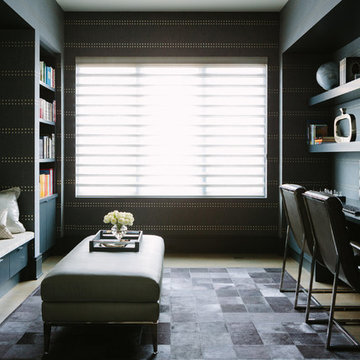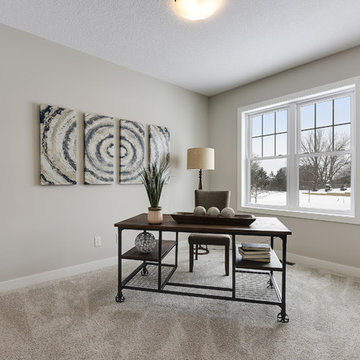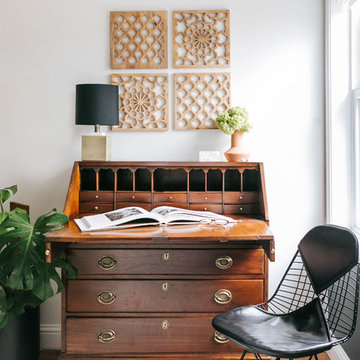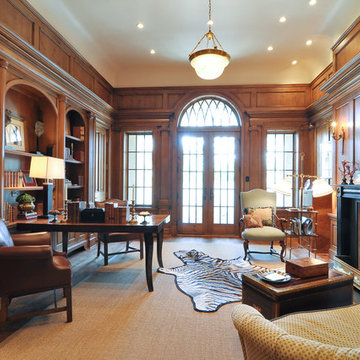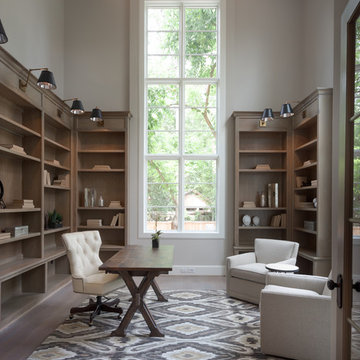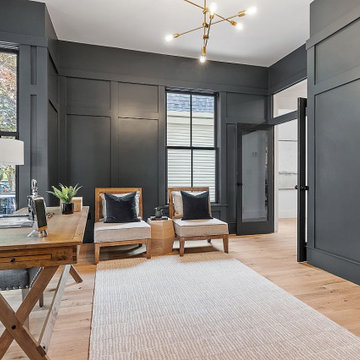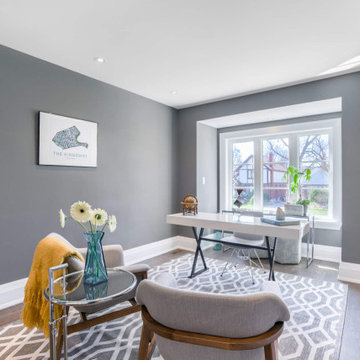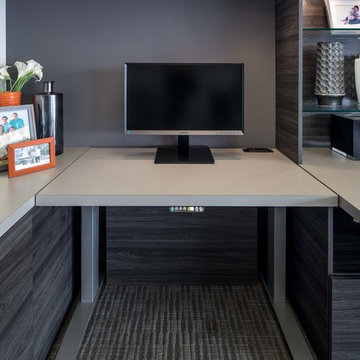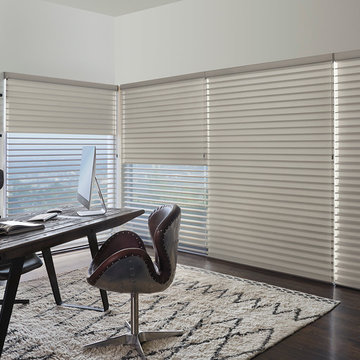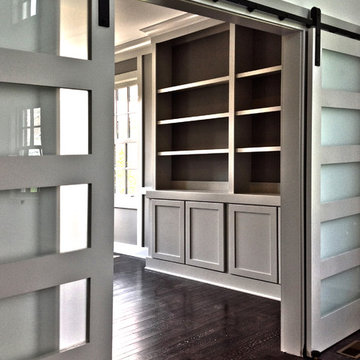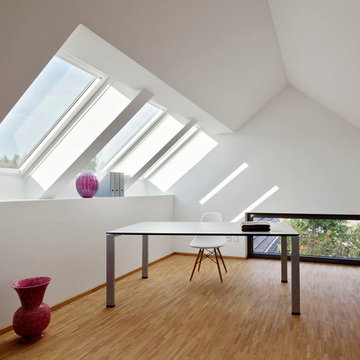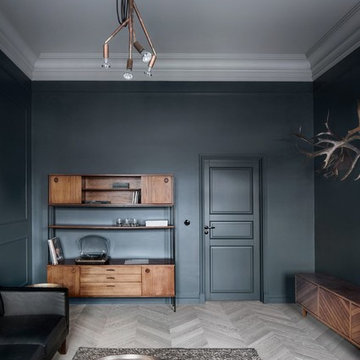1.504 Billeder af stort gråt hjemmekontor
Sorteret efter:
Budget
Sorter efter:Populær i dag
121 - 140 af 1.504 billeder
Item 1 ud af 3
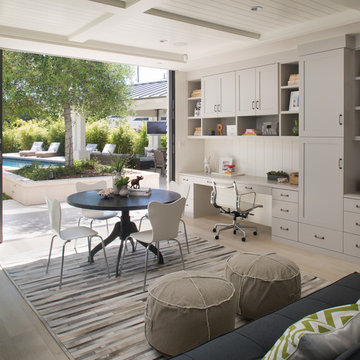
1st Place
Residential Space Over 3,500 square feet
Kellie McCormick, ASID
McCormick and Wright
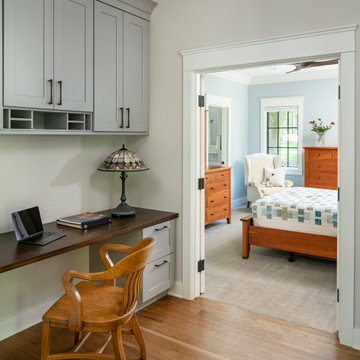
The entry into the master bedroom space was widened to create an ideal spot for the home office. This custom home was designed and built by Meadowlark Design+Build in Ann Arbor, Michigan. Photography by Joshua Caldwell.
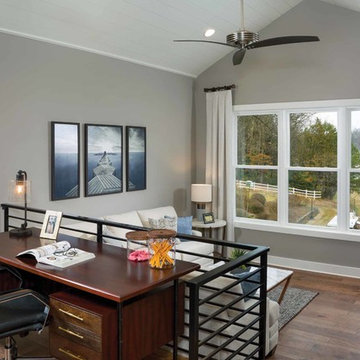
Den with vaulted ship lap ceiling, hardwood floors and step up work-space. Media area below with view.

A grand home on Philadelphia's Main Line receives a freshening up when clients buy an old home and bring in their previous traditional furnishings but add lots of new contemporary and colorful furnishings to bring the house up to date. A small study by the front entrance offers a quiet space to meet. Jay Greene Photography

The perfect combination of functional office and decorative cabinetry. The soft gray is a serene palette for a working environment. Two work surfaces allow multiple people to work at the same time if desired. Every nook and cranny is utilized for a functional use.
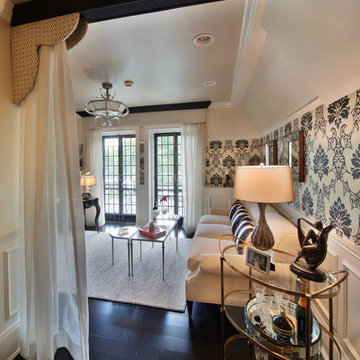
This 7 bedroom, 8 bath home was inspired by the French countryside. It features luxurious materials while maintaining the warmth and comfort necessary for family enjoyment
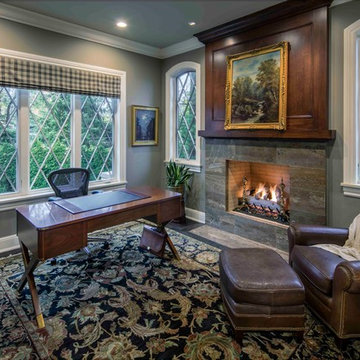
Bill Lindhout Photography
For the study, the homeowner's asked for a place to work and relax. Original art and antique decorative andirons from the homeowner's extensive collection relate to the golden brass hardware on the X-legs and the stately character of the campaign desk that they had asked for. The diamond grill pattern of the windows contributes to the undeniable tudor revival style of the home's design. A marble fireplace surround, the light walnut finish of the desk, and personal items including the rug, chair and ottoman add to the inviting mood of this room for study.
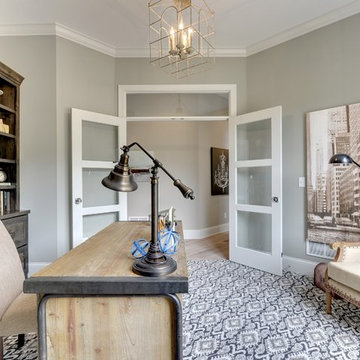
This home office is tucked away at the back of the house. With plenty of light, from the windows and glass doors, there is the sense of openness necessary to get the creative juices flowing. The detailed carpet adds just enough visual interest to energize the rest of the space.
Photography by Spacecrafting
1.504 Billeder af stort gråt hjemmekontor
7
