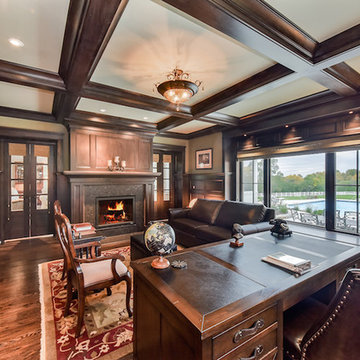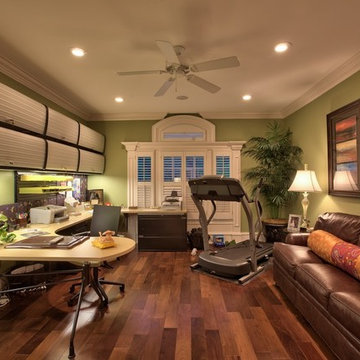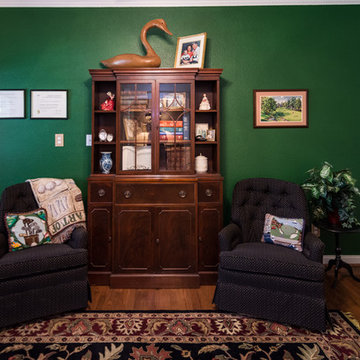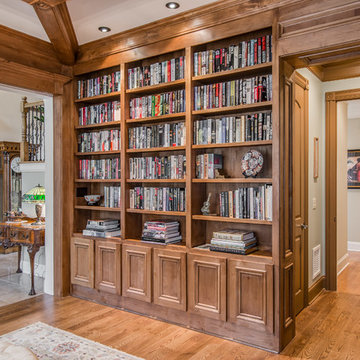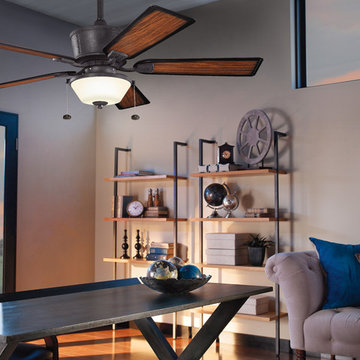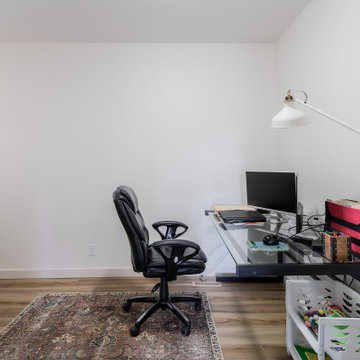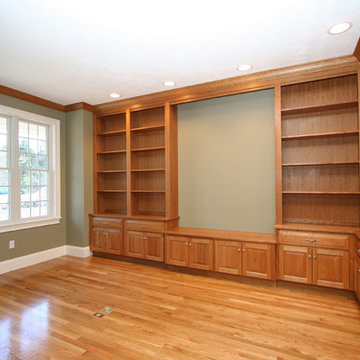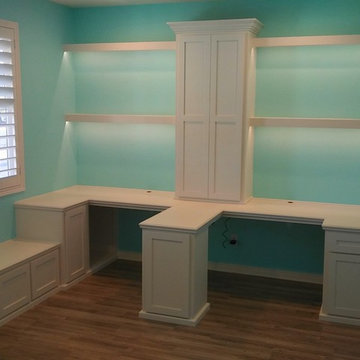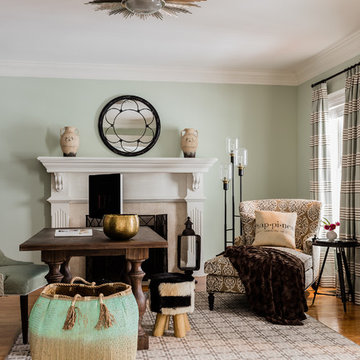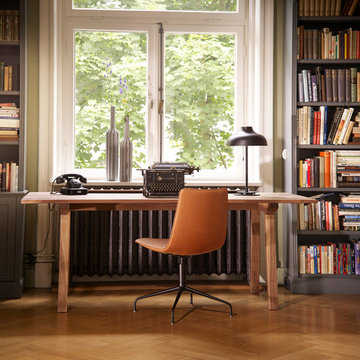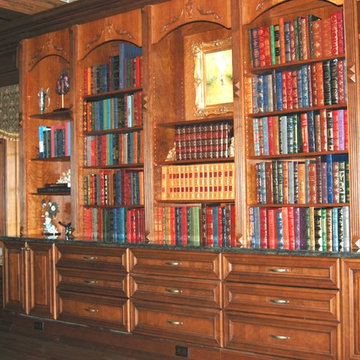542 Billeder af stort hjemmekontor med grønne vægge
Sorteret efter:
Budget
Sorter efter:Populær i dag
161 - 180 af 542 billeder
Item 1 ud af 3
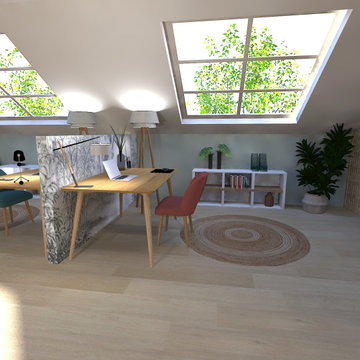
Proposition d'aménagement d'une pièce sous les toits selon une ambiance jungle.
Demande :
- Un espace atelier (table de dessin et machine à coudre) séparé d'un espace comprenant deux bureaux
- Pièce jardin
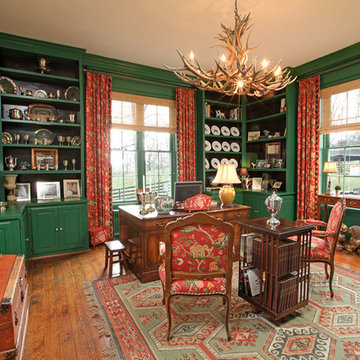
Green walls and bookcases backed in black showcase the homeowners antiques in this farmhouse home office/library. The rustic antler chandelier is reminiscent of the 19th-century Gilded Age.
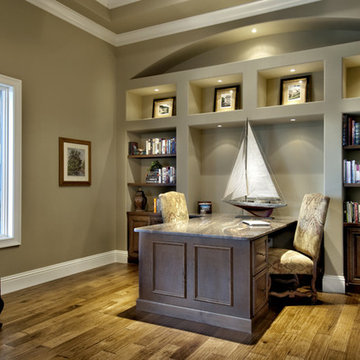
The Sater Design Collection's luxury, Mediterranean home plan "Barletta" (Plan #6964). saterdesign.com
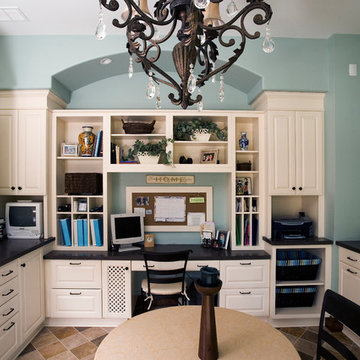
http://www.cabinetwerks.com. Brookhaven cabinetry with Andover raised square panel door in white finish. Family workshop has wrapping station and craft table. Photo by Linda Oyama Bryan. Cabinetry by Wood-Mode/Brookhaven.
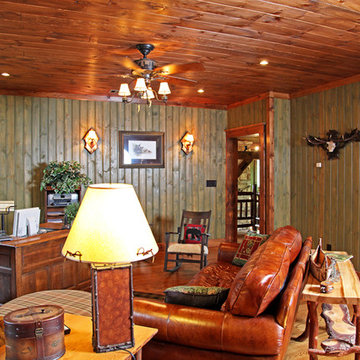
This welcoming family lake retreat was custom designed by MossCreek to allow for large gatherings of friends and family. It features a completely open design with several areas for entertaining. It is also perfectly designed to maximize the potential of a beautiful lakefront site. Photo by Erwin Loveland
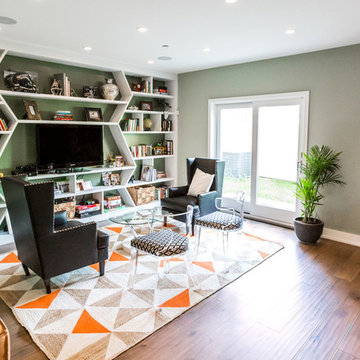
Finally the Library. We designed and specified every angle and measurement here. A wall to wall custom builtin for first floor entertainment, storage and lounge space is right off the main office on the first floor and main entry. Any guests first impression of this home will truly be an inspiring one, and any friend looking to borrow a book and read a while, certainly has a place to do it!
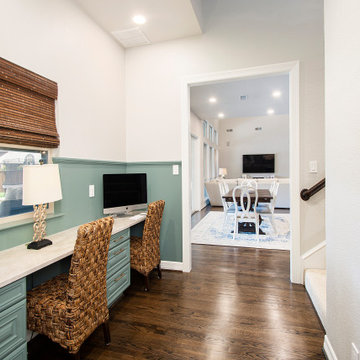
This home built in 2000 was dark and the kitchen was partially closed off. They wanted to open it up to the outside and update the kitchen and entertaining spaces. We removed a wall between the living room and kitchen and added sliders to the backyard. The beautiful Openseas painted cabinets definitely add a stylish element to this previously dark brown kitchen. Removing the big, bulky, dark built-ins in the living room also brightens up the overall space.
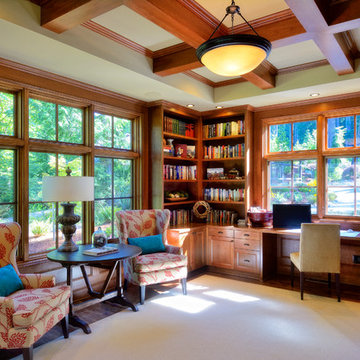
The bright and airy library doubles as a his and hers office that is surrounded by the panoramic outlook to the woodlands.
Mike Jenson Photo
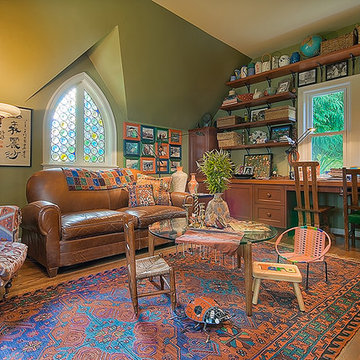
Pay your bills, shop online, watch a movie, read books, make stuff. The media room functions more like a smaller family room or den. The circular glass window glazing in the pointed arch window is original to the house built in the 1920's. Shelves and walls hold more of the treasures brought home from abroad.
Photo by Aaron Ostrowski
542 Billeder af stort hjemmekontor med grønne vægge
9
