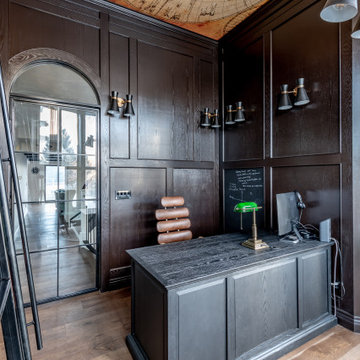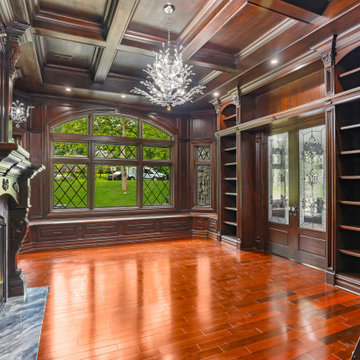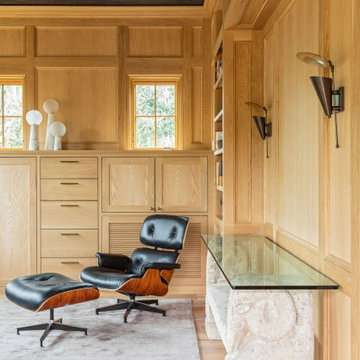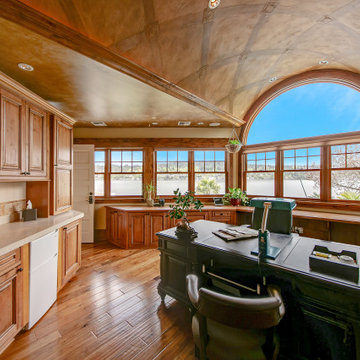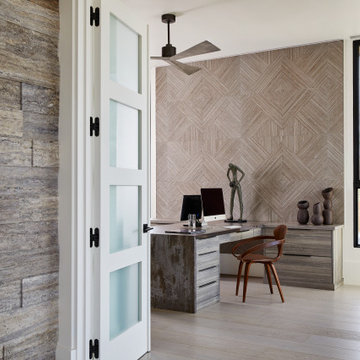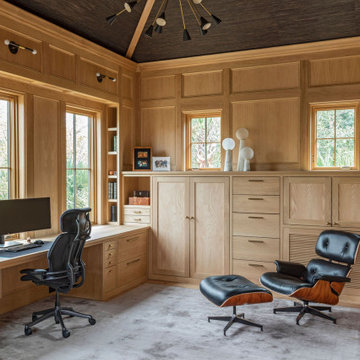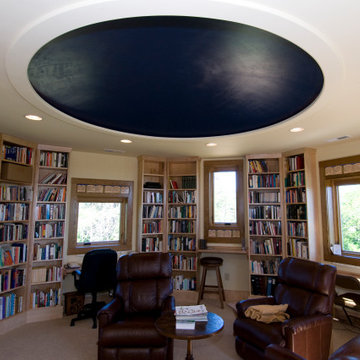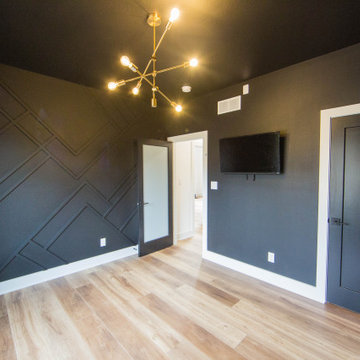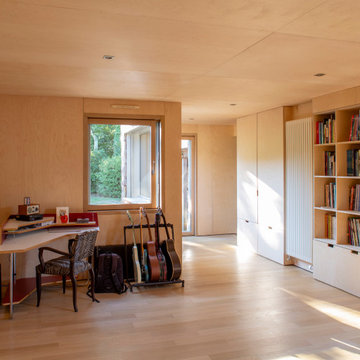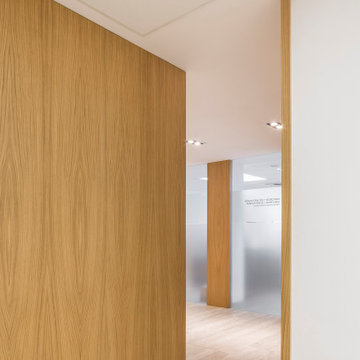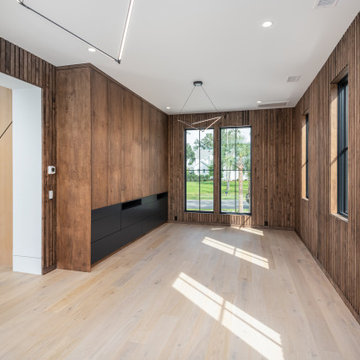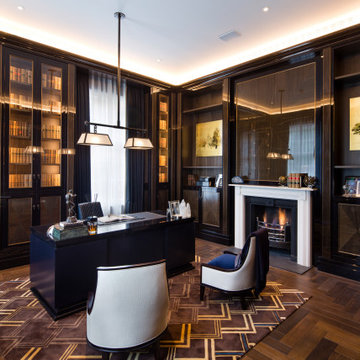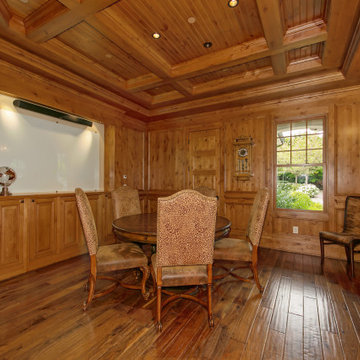134 Billeder af stort hjemmekontor med trævæg
Sorteret efter:
Budget
Sorter efter:Populær i dag
41 - 60 af 134 billeder
Item 1 ud af 3
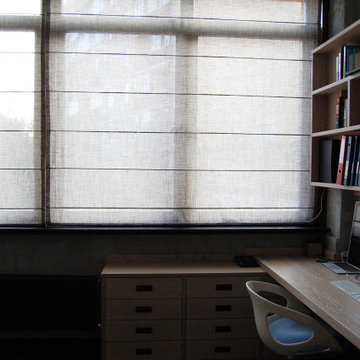
Квартира Москва ул. Чаянова 149,21 м2
Данная квартира создавалась строго для родителей большой семьи, где у взрослые могут отдыхать, работать, иметь строго своё пространство. Здесь есть - большая гостиная, спальня, обширные гардеробные , спортзал, 2 санузла, при спальне и при спортзале.
Квартира имеет свой вход из межквартирного холла, но и соединена с соседней, где находится общее пространство и детский комнаты.
По желанию заказчиков, большое значение уделено вариативности пространств. Так спортзал, при необходимости, превращается в ещё одну спальню, а обширная лоджия – в кабинет.
В оформлении применены в основном природные материалы, камень, дерево. Почти все предметы мебели изготовлены по индивидуальному проекту, что позволило максимально эффективно использовать пространство.
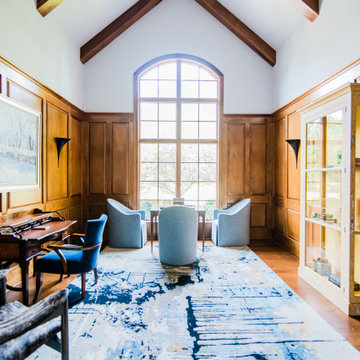
The library office space features a desk by Theodore Alexander, chairs by Tomlinson, a vintage Baker chinoiserie bookcase, game table in French style provided by Trouvaille Home and rug by Roya Rugs. Handpainted reproduction oil on canvas. Sconces by Visual Comfort and chandelier by Robert Abbey.
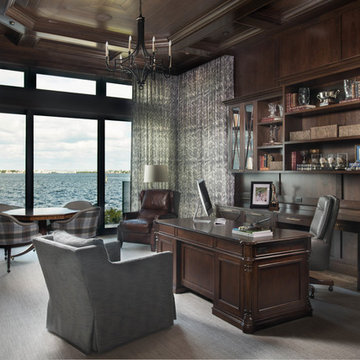
An octagonal table and seating in the home executive office window offers a spot for business or pleasure! The stunning makes the guest feel like they are on a boat.
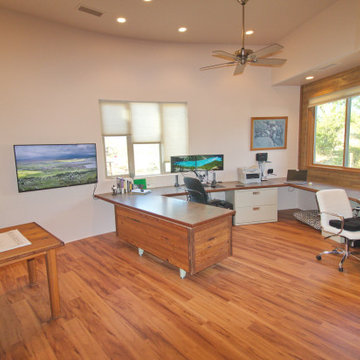
This home office supports a small business with occasional client consultations. Set just off the entrance to the home, it admits professional visitors with minimal disturbance to the residential zones.
A wrap-around Formica task surface provides ample space to spread projects out, facilitates sharing of office equipment and eases collaboration between the two workstations. A meeting table and big screen monitor enable consultations with clients to be away from the clutter of the work area. Luxury vinyl plank flooring is hard wearing and easy-rolling for office chairs and dampens acoustic reflections.
Cedar recycled from old utility poles was used for the meeting table and desk panels, and mahogany recovered from old wine barrels was milled into edging to tie the various components together. Inexpensive pine planks, stained to match the cedar, frame a large window overlooking a stress-relieving koi pond.
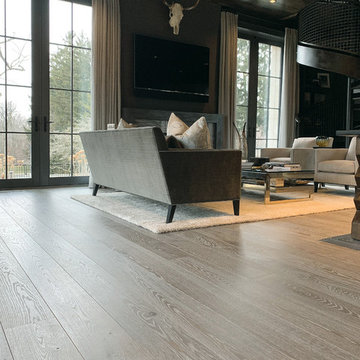
Always at the forefront of style, this Chicago Gold Coast home is no exception. Crisp lines accentuate the bold use of light and dark hues. The white cerused grey toned wood floor fortifies the contemporary impression. Floor: 7” wide-plank Vintage French Oak | Rustic Character | DutchHaus® Collection smooth surface | nano-beveled edge | color Rock | Matte Hardwax Oil. For more information please email us at: sales@signaturehardwoods.com
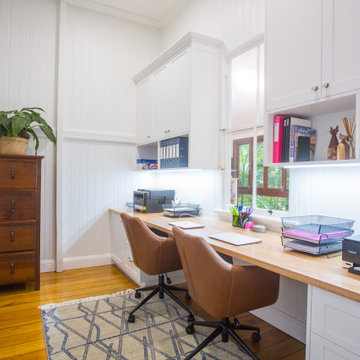
Room was divided in two to allow for the creation of a butler's pantry and office study. Both overhead cabinetry and below bench drawers allows for plenty of storage.
LED striplights have been installed under the wall cabinetry to provide ample light when working.
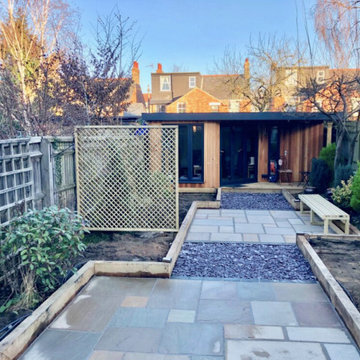
HOW WE WORK
Inside Out Oxford extends your home with distinctive creative spaces in your garden for work and play, taking your inside outside.
Inside Out Oxford is a fusion of construction art and fine carpentry headed up by artist Walter Cundy of Liscious Interiors and Jim Gabriel of Gabriel Projects.
Delivering only bespoke and therefore utterly unique projects, Walter’s passion is to make the ordinary extraordinary, and Jim’s is to craft the extraordinary out of wood.
At Inside Out Oxford, we work with you every step of the way because your requirements and dreams are the inspiration for our designs.
From the very first conversation, Inside Out Oxford strives to make your dream achievable.
After the initial interviews we will draw for you how we propose to build your new creative space, allowing you to visualize the project from beginning to end. This can vary from illustrations of the finished building to detailed cutaway diagrams of the structure.
Most projects cycle through the drawing and design stage a number of times, taking the initial ideas and refining the plans until you are happy with every detail of the design.
134 Billeder af stort hjemmekontor med trævæg
3
