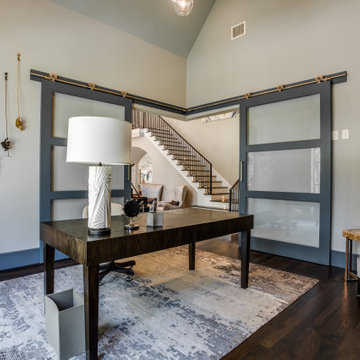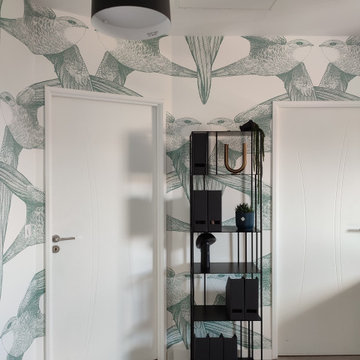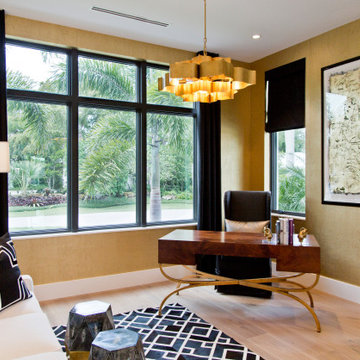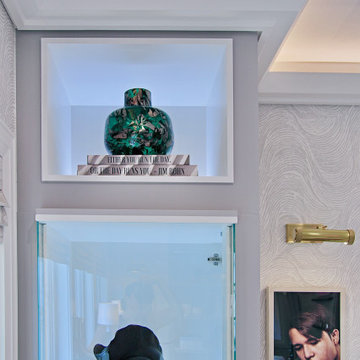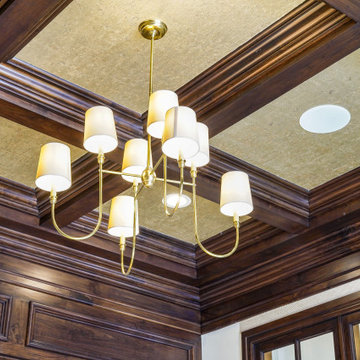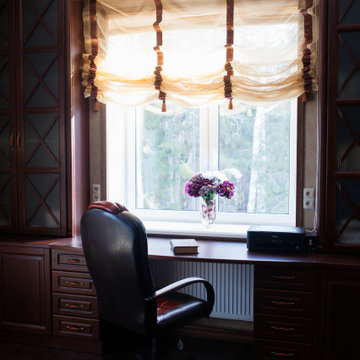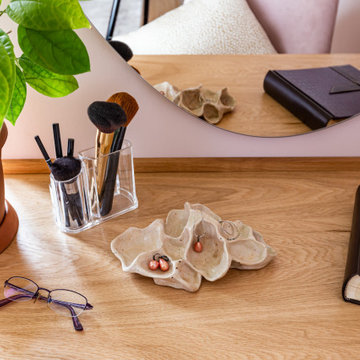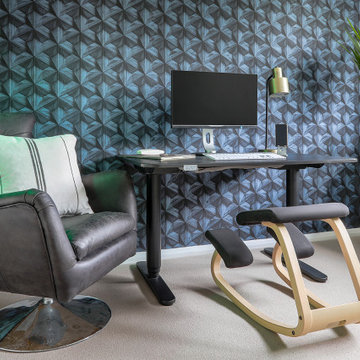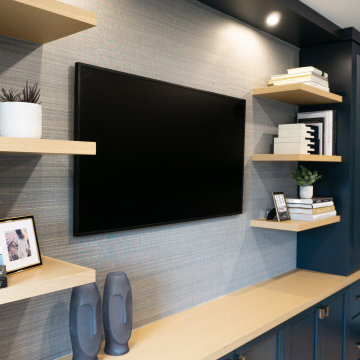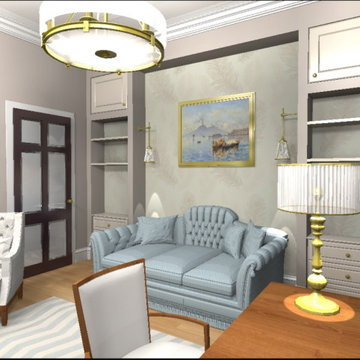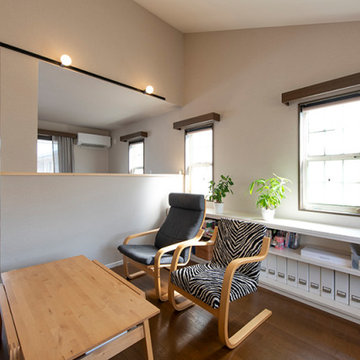323 Billeder af stort hjemmekontor med vægtapet
Sorteret efter:
Budget
Sorter efter:Populær i dag
161 - 180 af 323 billeder
Item 1 ud af 3
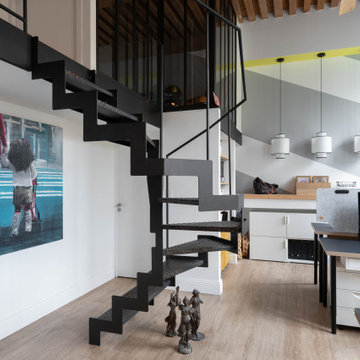
L'appartement respecte son passé et retrouve une touche industrielle avec toutes ses verrières en métal et son escalier unique. Les pièces bénéficient de davantage de lumière naturelle. L'escalier sur mesure est une véritable pièce architecturale dans cet espace ouvert. Il dessert 3 pièces : un bureau, une salle de réunion et une salle de détente.
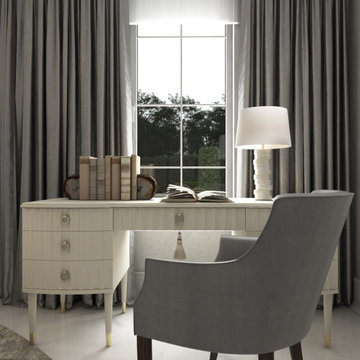
A stunning and glamorous study in the formal living room at this St. George's Hill project added an elegant touch to this room. By the addition of this study we wanted to create even more practical space in this room.
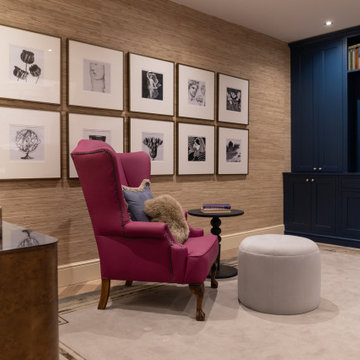
COUNTRY HOUSE INTERIOR DESIGN PROJECT
We were thrilled to be asked to provide our full interior design service for this luxury new-build country house, deep in the heart of the Lincolnshire hills.
Our client approached us as soon as his offer had been accepted on the property – the year before it was due to be finished. This was ideal, as it meant we could be involved in some important decisions regarding the interior architecture. Most importantly, we were able to input into the design of the kitchen and the state-of-the-art lighting and automation system.
This beautiful country house now boasts an ambitious, eclectic array of design styles and flavours. Some of the rooms are intended to be more neutral and practical for every-day use. While in other areas, Tim has injected plenty of drama through his signature use of colour, statement pieces and glamorous artwork.
FORMULATING THE DESIGN BRIEF
At the initial briefing stage, our client came to the table with a head full of ideas. Potential themes and styles to incorporate – thoughts on how each room might look and feel. As always, Tim listened closely. Ideas were brainstormed and explored; requirements carefully talked through. Tim then formulated a tight brief for us all to agree on before embarking on the designs.
METROPOLIS MEETS RADIO GAGA GRANDEUR
Two areas of special importance to our client were the grand, double-height entrance hall and the formal drawing room. The brief we settled on for the hall was Metropolis – Battersea Power Station – Radio Gaga Grandeur. And for the drawing room: James Bond’s drawing room where French antiques meet strong, metallic engineered Art Deco pieces. The other rooms had equally stimulating design briefs, which Tim and his team responded to with the same level of enthusiasm.
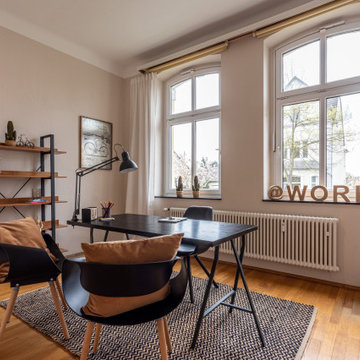
Hier arbeitet doch jeder gerne! Das Farbkonzept konjak, schwarz und weiß verleiht dem Arbeitszimmer den perfekten Schimmer.
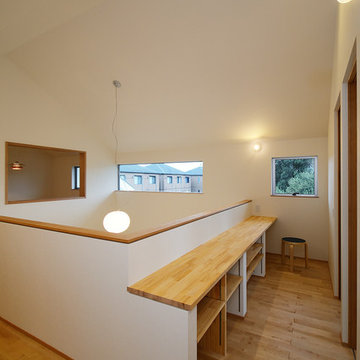
SE構法ならではの大空間と吹抜けのあるリビングの上部は、ご夫婦の趣味などに利用される2階のホールとフリースペース。
渡り廊下のような通路を渡るとご夫婦の寝室へと繋がります。
吹抜けにすることでより開放的な空間と仕上がりました。
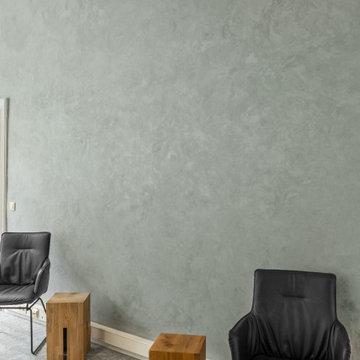
TeamSpace im Coworking Space #netzwerk in Celle
Wandgestaltung mit großflächiger Putztechnik in Metallic silber
www.interior-designerin.com
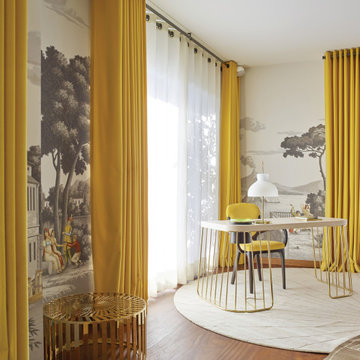
Le film culte de 1955 avec Cary Grant et Grace Kelly "To Catch a Thief" a été l'une des principales source d'inspiration pour la conception de cet appartement glamour en duplex. Le Studio Catoir a eu carte blanche pour la conception et l'esthétique de l'appartement. Tous les meubles, qu'ils soient amovibles ou intégrés, sont signés Studio Catoir, la plupart sur mesure, de même que les cheminées, la menuiserie, les poignées de porte et les tapis. Un appartement plein de caractère et de personnalité, avec des touches ludiques et des influences rétro.
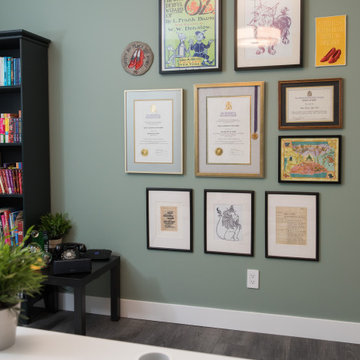
This home looks like it has always been in the established community of Lakeview. It fits in like a charm. The builder was Niro Developments and the Architectural Design was done by Scala Design. This colorful client was excited to bring color into their home and make it their own. The bold colorful artwork adds pops of color throughout. We love the custom hoodfan by Hammersmith in the kitchen, and the blue on the island. This client did customize their home and make it their own. It was so fun to help them!
323 Billeder af stort hjemmekontor med vægtapet
9
