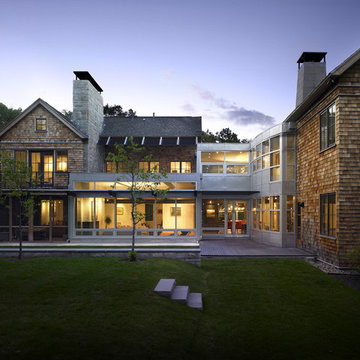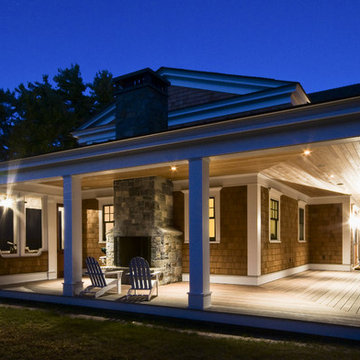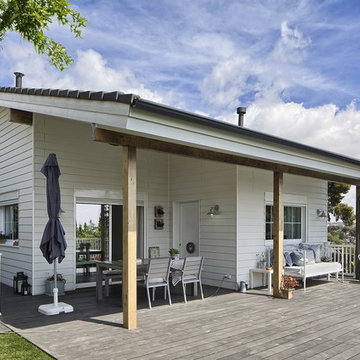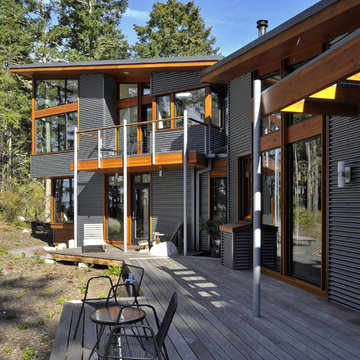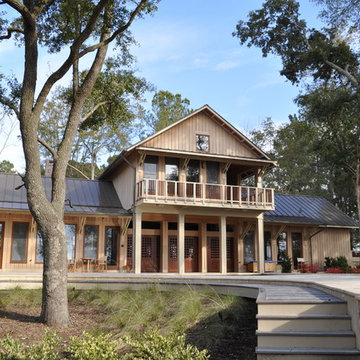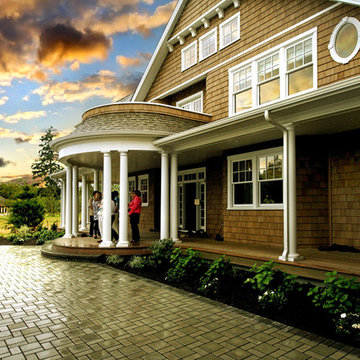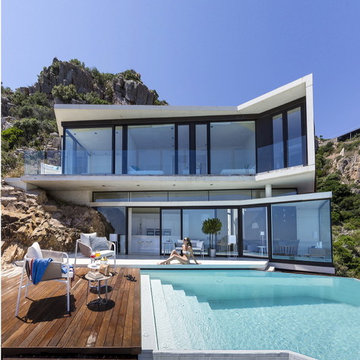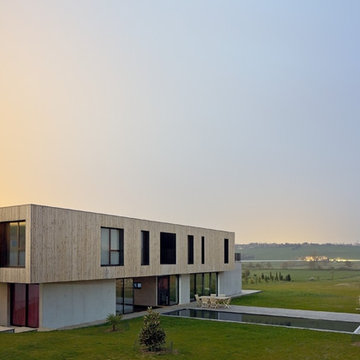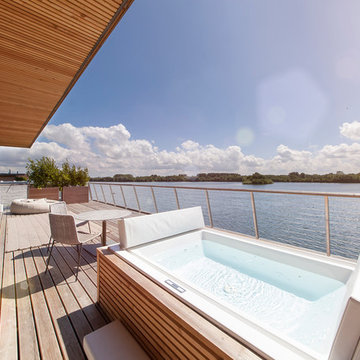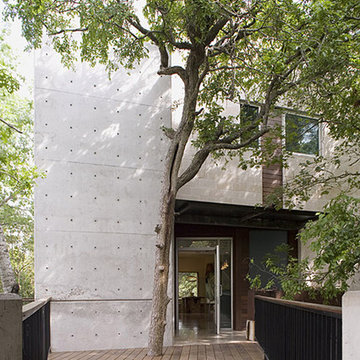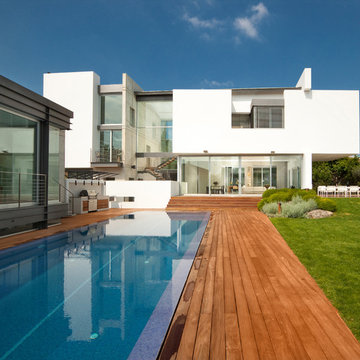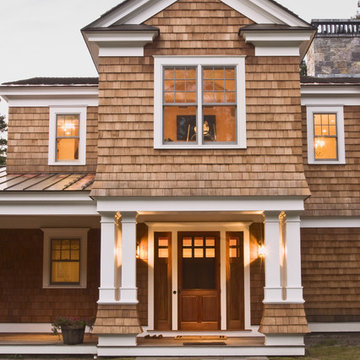14 Billeder af stort hus
Sorteret efter:
Budget
Sorter efter:Populær i dag
1 - 14 af 14 billeder
Item 1 ud af 3
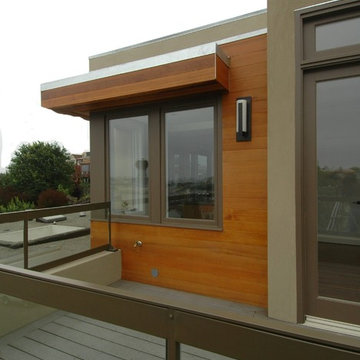
Mid-Century Modernism inspired our design for this new house in Noe Valley. The exterior is distinguished by cubic massing, well proportioned forms and use of contrasting but harmonious natural materials. These include clear cedar, stone, aluminum, colored stucco, glass railings, slate and painted wood. At the rear yard, stepped terraces provide scenic views of downtown and the Bay Bridge. Large sunken courts allow generous natural light to reach the below grade guest bedroom and office behind the first floor garage. The upper floors bedrooms and baths are flooded with natural light from carefully arranged windows that open the house to panoramic views. A mostly open plan with 10 foot ceilings and an open stairwell combine with metal railings, dropped ceilings, fin walls, a stone fireplace, stone counters and teak floors to create a unified interior.
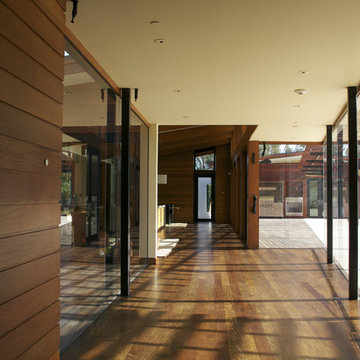
The hardwood floors of the interior hallway extend to the exterior beyond a tempered glass wall and door. The living room wall is also glass, giving this hallway the impression of being outdoors.
14 Billeder af stort hus
1
