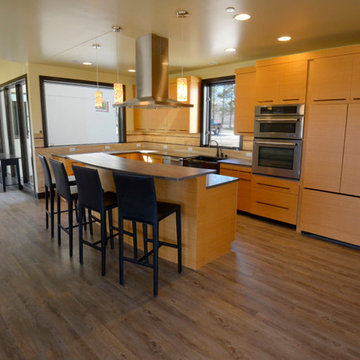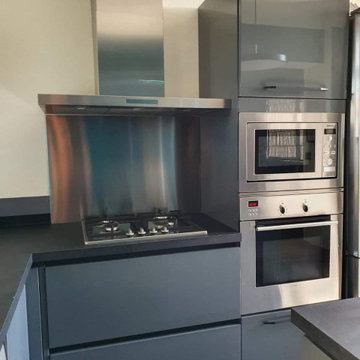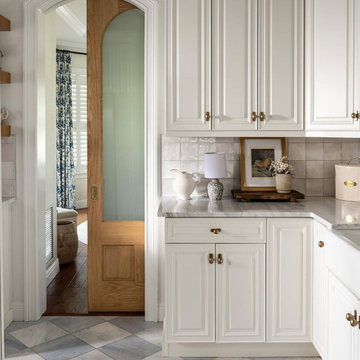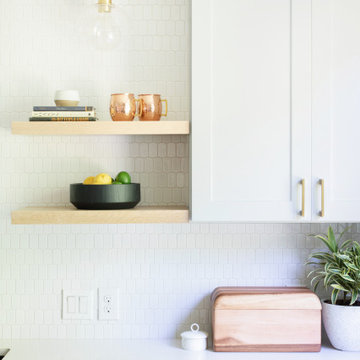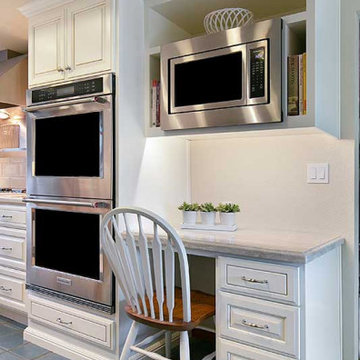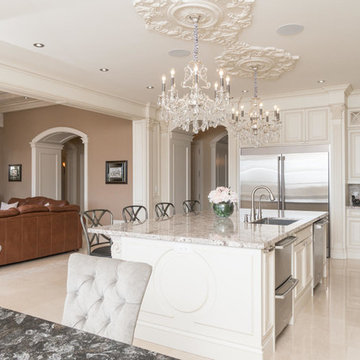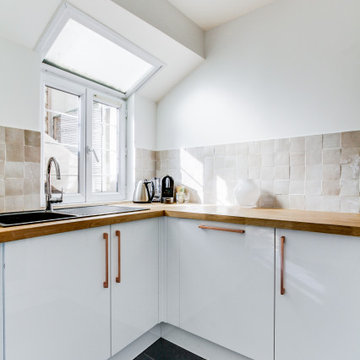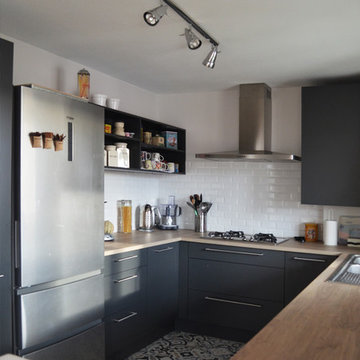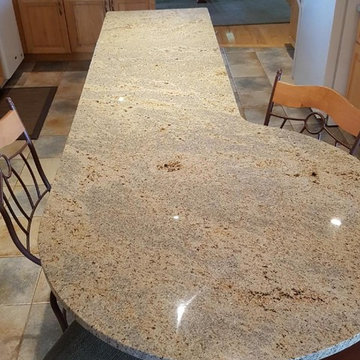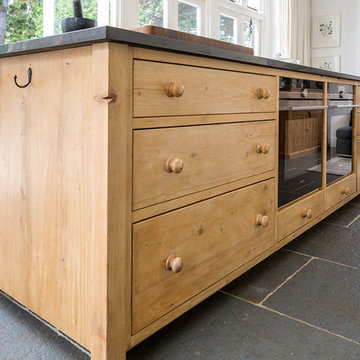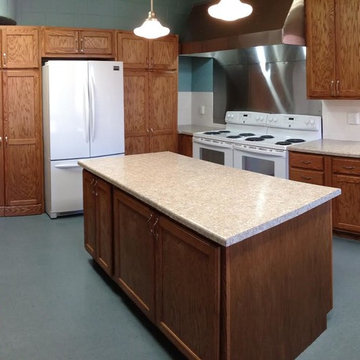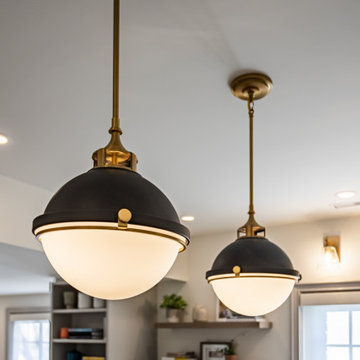412 Billeder af stort køkken med blåt gulv
Sorteret efter:
Budget
Sorter efter:Populær i dag
141 - 160 af 412 billeder
Item 1 ud af 3
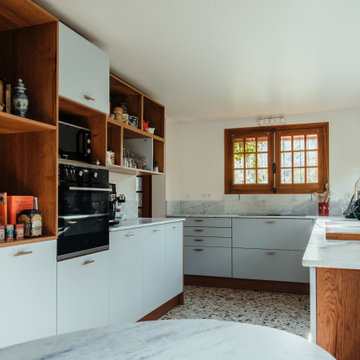
Un espace a côté des colonnes a été dédié pour l'installation des machines du petit déjeuner sans que cela ne vienne encombrer le plan de travail principal.
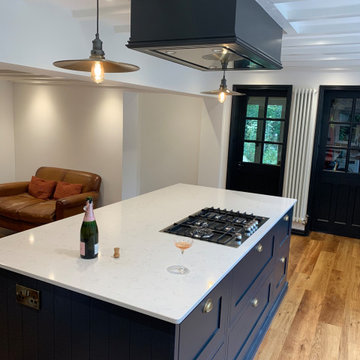
Pullman In-Frame Shaker Style Kitchen
20mm Silestone Lagoon Work Surfaces
Burnished Brass Armac Martin Handles
Designed, Supplied & Installed
Bespoke Colour - Farrow & Ball's Railings No.31
Oak Dovetailed Drawer Boxes
Seating For Up To 4 On Island
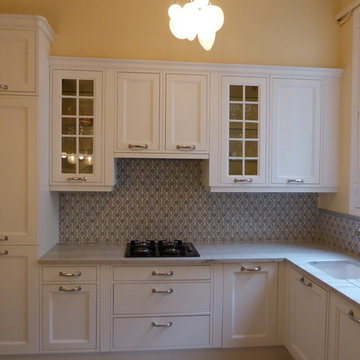
Cuisine cottage sur mesure réalisé par Péreire Décoration
plan de travail en granit white Macaubas; zellige marocain en crédence
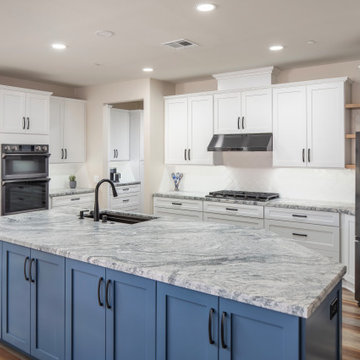
Flipping the laundry room space with the walk-in pantry was designed to remove the laundry area from a heavily trafficked hall. In the new pantry area, a coffee bar was envisioned. Black stainless-steel appliances were selected to contrast with white cabinetry. Granite would be ‘honed’ to not be shiny smooth; a white arabesque backsplash tile complemented the cabinetry. No seating was planned on the back side of the island, making cabinets easier to access.
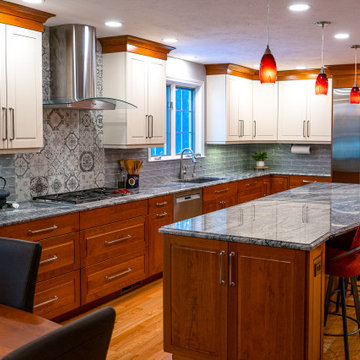
This two-toned white kitchen remodel includes brand new white cabinets, a large kitchen island with pop-up electrical outlets and extra storage, a lift cabinet to store small kitchen appliances with ease, glass cabinets, wine racks, a wet bar, and a beautiful light blue and grey backsplash that perfectly complements the white and brown cabinets.
First, let's talk about the new white cabinets. The white cabinets give the kitchen a fresh and modern look, while also providing a blank canvas to mix with other colors and decor. The cabinet doors have a simple design, but with the right hardware they can look more ornate. Plus, white cabinets are timeless and will never go out of style.
Now, let's dive into the large kitchen island. This island has pop-up electrical outlets, which adds convenience and ease to your cooking experience. No more struggling to find an outlet to plug in your mixer! The extra storage and prep space provided by the island is invaluable in the kitchen. It gives you the added counter space needed to spread out and really execute those complex recipes, or to have multiple people working in the kitchen at once.
The lift cabinet is also a game changer. Tired of pulling out your mixer or other kitchen appliances from a dark cabinet and struggling to get it back in, or even worse, struggling to get it out? With the simple press of a button, the cabinet will lift your appliance with ease and keep it at the perfect height for use.
Now, let's talk about storage. There are glass cabinets to perfectly display your favorite kitchen items and a wine rack to store your favorite bottles. The wet bar is perfect for entertaining guests, with a place to chill your bottles and serve up drinks. Overall, the storage options in this kitchen remodel are endless and perfectly designed to meet your everyday needs and lifestyle.
Lastly, the light blue and grey backsplash and countertop perfectly complement the white and brown cabinets. The backsplash adds a pop of color to your kitchen, while the countertop matches the backsplash and completes the whole look. This kitchen remodel is sure to make a statement and catch your guests' attention.
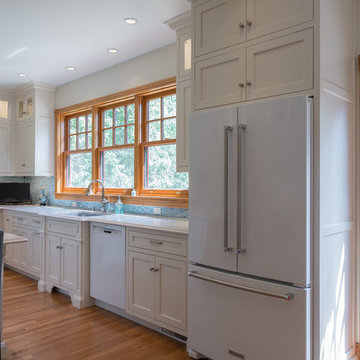
Photos by JMB Photoworks
RUDLOFF Custom Builders, is a residential construction company that connects with clients early in the design phase to ensure every detail of your project is captured just as you imagined. RUDLOFF Custom Builders will create the project of your dreams that is executed by on-site project managers and skilled craftsman, while creating lifetime client relationships that are build on trust and integrity.
We are a full service, certified remodeling company that covers all of the Philadelphia suburban area including West Chester, Gladwynne, Malvern, Wayne, Haverford and more.
As a 6 time Best of Houzz winner, we look forward to working with you on your next project.

This white-on-white kitchen design has a transitional style and incorporates beautiful clean lines. It features a Personal Paint Match finish on the Kitchen Island matched to Sherwin-Williams "Threshold Taupe" SW7501 and a mix of light tan paint and vibrant orange décor. These colors really pop out on the “white canvas” of this design. The designer chose a beautiful combination of white Dura Supreme cabinetry (in "Classic White" paint), white subway tile backsplash, white countertops, white trim, and a white sink. The built-in breakfast nook (L-shaped banquette bench seating) attached to the kitchen island was the perfect choice to give this kitchen seating for entertaining and a kitchen island that will still have free counter space while the homeowner entertains.
Design by Studio M Kitchen & Bath, Plymouth, Minnesota.
Request a FREE Dura Supreme Brochure Packet:
https://www.durasupreme.com/request-brochures/
Find a Dura Supreme Showroom near you today:
https://www.durasupreme.com/request-brochures
Want to become a Dura Supreme Dealer? Go to:
https://www.durasupreme.com/become-a-cabinet-dealer-request-form/
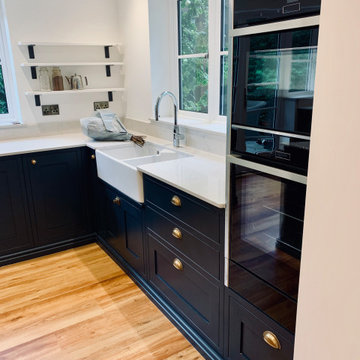
Pullman In-Frame Shaker Style Kitchen
20mm Silestone Lagoon Work Surfaces
Burnished Brass Armac Martin Handles
Designed, Supplied & Installed
Bespoke Colour - Farrow & Ball's Railings No.31
Oak Dovetailed Drawer Boxes
Seating For Up To 4 On Island
412 Billeder af stort køkken med blåt gulv
8
