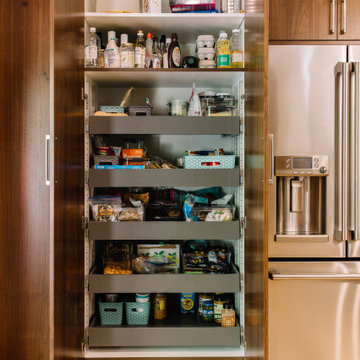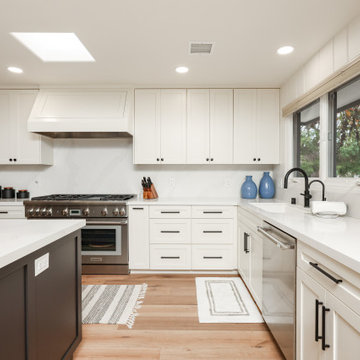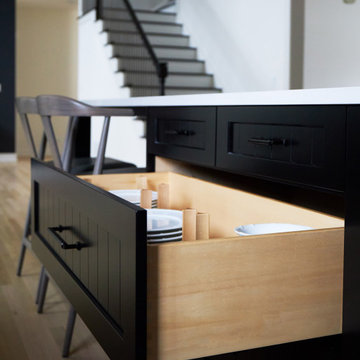121.242 Billeder af stort køkken med bordplade i kvarts komposit
Sorteret efter:
Budget
Sorter efter:Populær i dag
101 - 120 af 121.242 billeder
Item 1 ud af 3
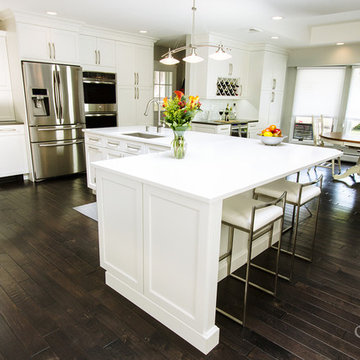
Kitchen redesign united dining room and kitchen into one gracious family kitchen. Refrigerator and double oven were built into the cabinetry to give a seamless look to the space. Over-sized, L-shaped island, which houses the kitchen sink. Over-island lighting is a 3-pendant contemporary and the dining area has a sophisticated multi-sphere in polished nickel with glass sphere rods.
Tim Cree/Creepwalk Media
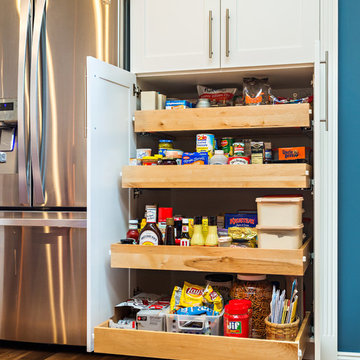
Roll out shelves in this tall pantry allow tons of storage for the homeowner, with easy access! Photo by Brian Walters

Kitchen trash can storage has never looked so stylish! It blends right in with the rest of the cabinetry until you pull it open and realize it's drawer! Love that it's kind of a hidden kitchen trash can. The interior drawer is perfect for extra storage or garbage bags. These homeowners decided to use it for extra dish rags that can be easily accessed. The dual garbage drawers maximize on space as well. They decided to use one trash can for recycling and the other for trash. To read more on how to hide the kitchen trash, click here: http://www.normandyremodeling.com/blog/kitchen-trash-can-idea

By cutting back the pantry closet and expanding the new Kitchen cabinetry to the front of the house, this space is now full of storage options and open space! The warm new wood flooring and cream-beige cabinet finish work together to bring new life in the form of color and texture.
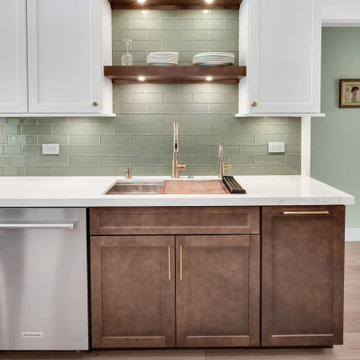
Introducing our latest Remodel, a Fusion of Casual Elegance and Organic Aesthetics. This Kitchen Features Waypoint Cabinets, Compac Quartz Counters and Delta Fixtures.
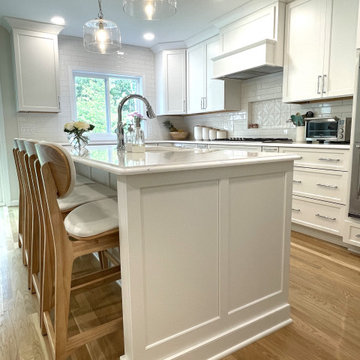
Cabinetry: Starmark
Style: Maple Edinburgh w/ Matching Five Piece Drawer Headers
Finish: White
Countertop: (Solid Surfaces Unlimited) Wisteria Quartz w/ Victoria Edge
Plumbing: (Progressive Plumbing) Kitchen - Blanco Precis Sink in White; Delta Cassidy Pull-Down faucet in Chrome; Laundry – Stainless Undermount Single; Delta Cassidy Pull-Down faucet in Chrome
Hardware: (Top Knobs) Ulster Pulls in Polished Chrome & Honey Bronze (LR ONLY); (Richelieu) Office - Two-tiered Hanging File Drawer System Insert
Tile: (Virginia Tile) Laundry Floor – Sand Hex; Kitchen & Laundry Backsplash – Sonoma Stellar in Blanco w/ Dahlia Accent Tile at Coffee Bar & Spice Niche
Designer: Devon Moore
Contractor: Stonik Services

Step into the world of "Sleek Elegance," where a contemporary kitchen renovation awaits. Embracing an open concept design, this project boasts slim shaker cabinets that exude modern simplicity and refined style. The focal point of the space is the striking stone hood, adding a touch of natural allure and architectural grandeur. Discover the perfect balance of functionality and sophistication in this captivating culinary haven, where every detail is thoughtfully curated to create a space that is both inviting and effortlessly chic.

The space between the island and countertop is made to have multiple cooks in the kitchen at once without being crammed.

Open and spacious kitchen layout was designed to encourage free flow between all spaces as well as functionality. A walkthrough pantry/mud room adjacent to the kitchen offers additional counter and shelving space to hide appliances and coral messes. Open style shelving keep functional and decorative items such as glasses and bowls withing easy reach.

This young family wanted to update their kitchen and loved getting away to the coast. We tried to bring a little of the coast to their suburban Chicago home. The statement pantry doors with antique mirror add a wonderful element to the space. The large island gives the family a wonderful space to hang out, The custom "hutch' area is actual full of hidden outlets to allow for all of the electronics a place to charge.
Warm brass details and the stunning tile complete the area.

Part of a complete remodel, this kitchen was expanded to include a 10 ft island, new cabinets, a black white and gold colorway and beautiful vinyl flooring
121.242 Billeder af stort køkken med bordplade i kvarts komposit
6






