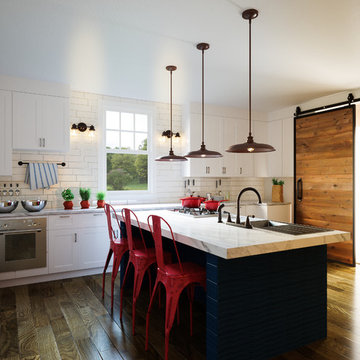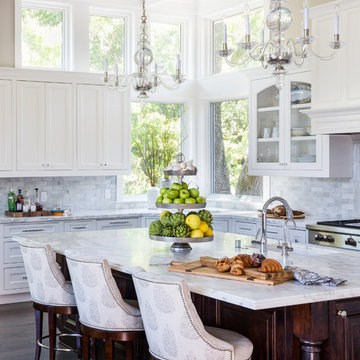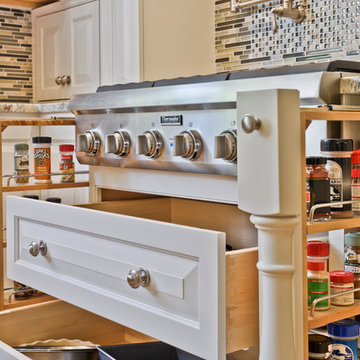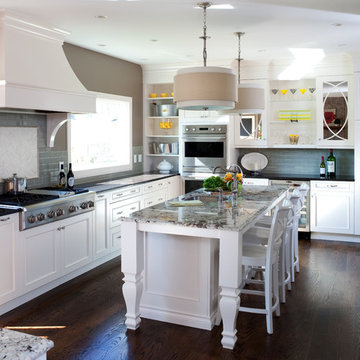23.258 Billeder af stort køkken med en enkeltvask
Sorter efter:Populær i dag
141 - 160 af 23.258 billeder

When refurbishing, the goal was clearly defined: plenty of room for the whole family with children, in a beautiful kitchen designed and manufactured locally in Denmark. The owners like to simply contemplate their kitchen from their office space in the corner of the room, or from the couch in the next room. “We love to admire the kitchen and consider it a piece of furniture in and of itself as well as a tool for daily cooking."
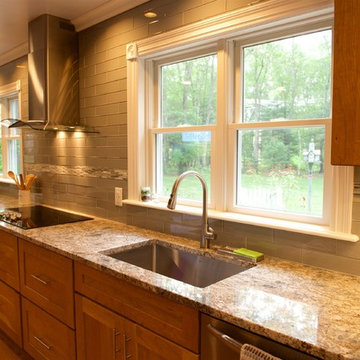
Countertops: Blue Flower 3cm polished granite with a pencil edge
Items supplied by Quality Tile:
Backsplash: AKDO Dove Grey 3" x 12" & 3" x 6" clear glass tile
Backsplash Accent: Lunada Bay Tile Agate 1/2" x 4" Brick, Bari, Silk tile
Sink: Nantucket Sinks USA SR3018-16 gauge sink, strainer basket, and grid

Open kitchen for a busy family of five and one happy balck lab. Custom built inset cabinetry by Jewett Farms + Co. with handpainted perimeter cabinets and gray stained Oak Island.
Reclaimed wood shelves behind glass cabinet doors, custom bronze hood. Soapstone countertops by Jewett Farms + Co. Look over the project photos to check out all the custom details.
Photography by Eric Roth
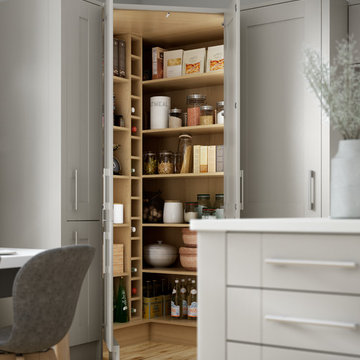
Milton Grey combines a natural woodgrain effect with a subtle grey colour to create a uniqely stylish kitchen where less is definitely more. Choose dark walnut worktops and Gunstock Oak wooden flooring to create a striking contrast that lets the soft grey of the units stand proud.
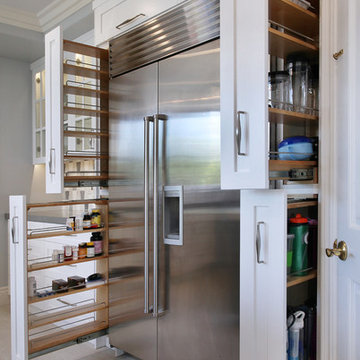
Talk about specialty storage! Custom storage where you need it. Durable floor is porcelain tile. Custom cabinets flank the refrigerator for easily accessible storage. Perfect for water bottles & other items! SubZero built in refrigerator with custom storage built into the cabinets.
Photos by: Jeri Koegel

The scullery and pantry part of the kitchen with wicker baskets and solid marble sink and Aga,
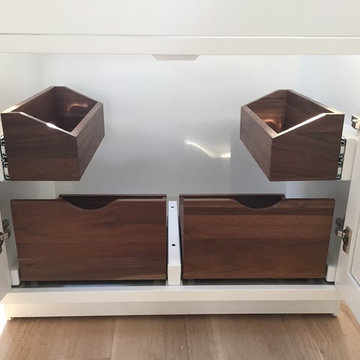
This spacious kitchen in Westchester County is flooded with light from huge windows on 3 sides of the kitchen plus two skylights in the vaulted ceiling. The dated kitchen was gutted and reconfigured to accommodate this large kitchen with crisp white cabinets and walls. Ship lap paneling on both walls and ceiling lends a casual-modern charm while stainless steel toe kicks, walnut accents and Pietra Cardosa limestone bring both cool and warm tones to this clean aesthetic. Kitchen design and custom cabinetry, built ins, walnut countertops and paneling by Studio Dearborn. Architect Frank Marsella. Interior design finishes by Tami Wassong Interior Design. Pietra cardosa limestone countertops and backsplash by Marble America. Appliances by Subzero; range hood insert by Best. Cabinetry color: Benjamin Moore Super White. Hardware by Top Knobs. Photography Adam Macchia.

This Oceanside home, built to take advantage of majestic rocky views of the North Atlantic, incorporates outside living with inside glamor.
Sunlight streams through the large exterior windows that overlook the ocean. The light filters through to the back of the home with the clever use of over sized door frames with transoms, and a large pass through opening from the kitchen/living area to the dining area.
Retractable mosquito screens were installed on the deck to create an outdoor- dining area, comfortable even in the mid summer bug season. Photography: Greg Premru
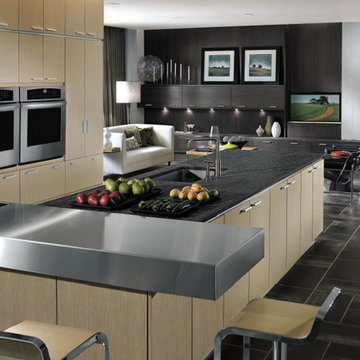
This modern kitchen features Wood-Mode cabinetry, which can be custom-made to fit anybody's style. The stainless steel appliances add to the sleek look of this kitchen along with the black and white walls!
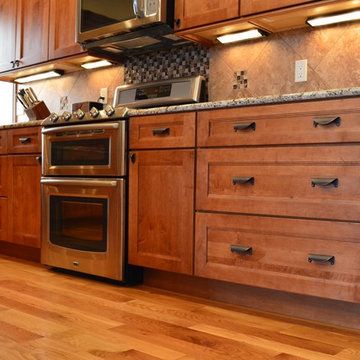
Kitchen design and photography by Jennifer Hayes of Castle Kitchens and Interiors
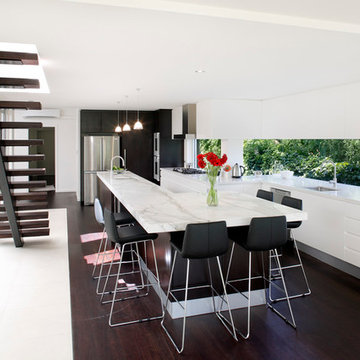
When the owners of this Oatley kitchen expanded on their property they want to capture the beautiful vista in the design. Not one to disappoint, designer Ole Jensen from Art of Kitchens conceptualised a project that went above and beyond this request and made the stunning scenery the back drop to the eye-catching design.

The large kitchen island provides not only ample space for preparing meals but is also a great gathering spot for friends and family. Photographer: Jim Bartsch
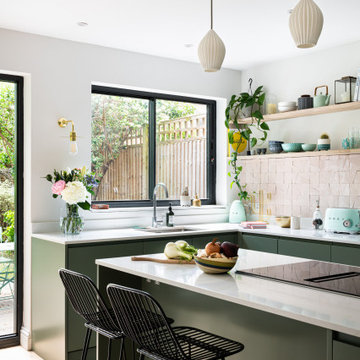
At this Fulham home, the family kitchen was entirely redesigned to bring light and colour to the fore! The forest green kitchen units by John Lewis of Hungerford combine perfectly with the powder pink Moroccan tile backsplash from Mosaic Factory.
23.258 Billeder af stort køkken med en enkeltvask
8
