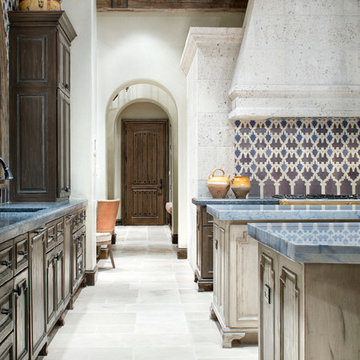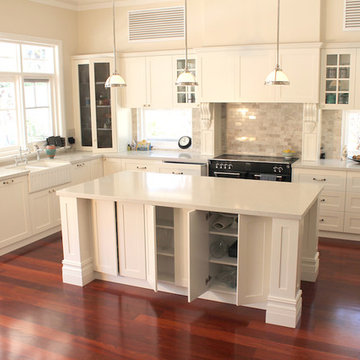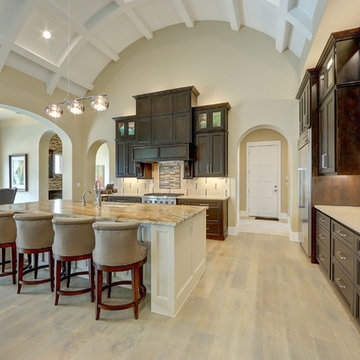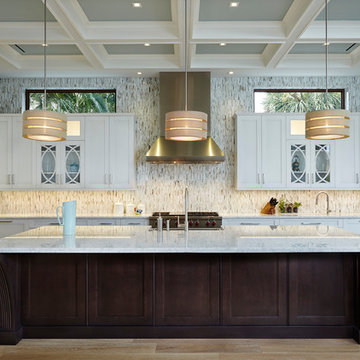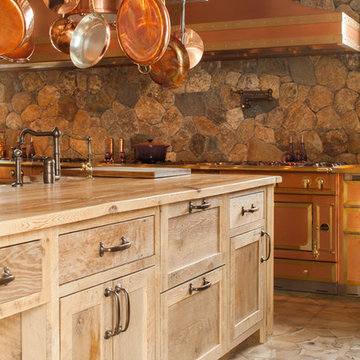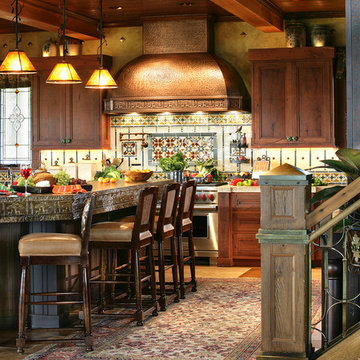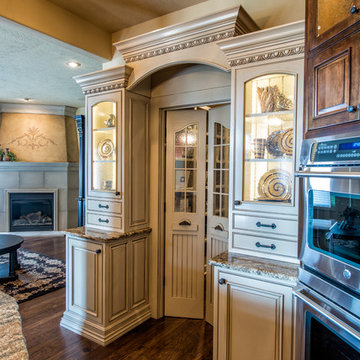38.428 Billeder af stort køkken med flerfarvet stænkplade
Sorteret efter:
Budget
Sorter efter:Populær i dag
81 - 100 af 38.428 billeder
Item 1 ud af 3
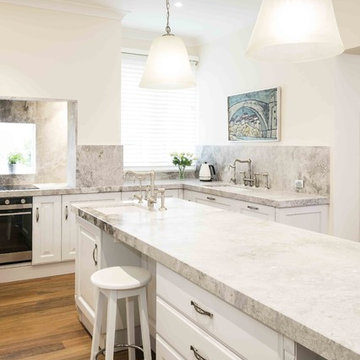
We are proud to present the new Baltimora Kitchen that we have just finished in Toorak, VIC. One of the most prestigious addresses in Melbourne and in Australia is now the home of this beautiful Scavolini kitchen.
You too can have one of these beauties!
Talk to our staff about your project and we will be happy to help!
www.lacucinagallery.com.au

The Garvin-Weeks Farmstead in beautiful North Reading, built c1790, has enjoyed a first floor makeover complete with a new kitchen, family room and master suite. Particular attention was given to preserve the historic details of the house while modernizing and opening up the space for today’s lifestyle. The open concept farmhouse style kitchen is striking with its antique beams and rafters, handmade and hand planed cabinets, distressed floors, custom handmade soapstone farmer’s sink, marble counter tops, kitchen island comprised of reclaimed wood with a milk paint finish, all setting the stage for the elaborate custom painted tile work. Skylights above bathe the space in natural light. Walking through the warm family room gives one the sense of history and days gone by, culminating in a quintessential looking, but fabulously updated new England master bedroom and bath. A spectacular addition that feels and looks like it has always been there!
Photos by Eric Roth

The keeping room, adjacent to the kitchen, creates a cozy gathering place for reading with four leather Hancock and Moore club chairs gathered around a round vintage cocktail table. Pillows are done in fabrics to compliment the Persian rug and the custom wool plaid drapes with fabric from Ralph Lauren. Hand-forged drapery hardware blends effortlessly with the stained trim, tongue and groove ceiling, The room overlooks the scenic mountain view and the screened in porch complete with wood burning fireplace. The kitchen is splendid with knotty alder custom cabinets, handmade peeled bark legs were crafted to support the chiseled edge granite. A hammered copper farm sink compliments the custom copper range hood while the slate backsplash adds color. Barstools from Old Hickory, also with peeled bark frames are upholstered in a casual red and gold fabric back with brown leather seats. A vintage Persian runner is between the range and sink to effortlessly blend all the colors together.
Designed by Melodie Durham of Durham Designs & Consulting, LLC.
Photo by Livengood Photographs [www.livengoodphotographs.com/design].

Butler pantry off kitchen with butcher block counter top and built in coffee machine

This kitchen was created with StarMark Cabinetry's Fairhaven inset door style in Cherry finished in a cabinet color called Toffee. The island was created with StarMark Cabinetry's Fairhaven inset door style in Cherry finished in Chestnut. The drawers in this kitchen have optional five-piece drawer headers. Glass front doors were created with glass in the Koko Seedy pattern. Additional accents include faux metal inserts in a color called Ragged Copper, and optional furniture pegs on doors and drawer headers.

The simple use of black and white…classic, timeless, elegant. No better words could describe the renovation of this kitchen, dining room and seating area.
First, an amazing wall of custom cabinets was installed. The home’s 10’ ceilings provided a nice opportunity to stack up decorative glass cabinetry and highly crafted crown moldings on top, while maintaining a considerable amount of cabinetry just below it. The custom-made brush stroke finished cabinetry is highlighted by a chimney-style wood hood surround with leaded glass cabinets. Custom display cabinets with leaded glass also separate the kitchen from the dining room.
Next, the homeowner installed a 5’ x 14’ island finished in black. It houses the main sink with a pedal style control disposal, dishwasher, microwave, second bar sink, beverage center refrigerator and still has room to sit five to six people. The hardwood floor in the kitchen and family room matches the rest of the house.
The homeowner wanted to use a very selective white quartzite stone for counters and backsplash to add to the brightness of their kitchen. Contemporary chandeliers over the island are timeless and elegant. High end appliances covered by custom panels are part of this featured project, both to satisfy the owner’s needs and to implement the classic look desired for this kitchen.
Beautiful dining and living areas surround this kitchen. All done in a contemporary style to create a seamless design and feel the owner had in mind.

The existing 70's styled kitchen needed a complete makeover. The original kitchen and family room wing included a rabbit warren of small rooms with an awkward angled family room separating the kitchen from the formal spaces.
The new space plan required moving the angled wall two feet to widen the space for an island. The kitchen was relocated to what was the original family room enabling direct access to both the formal dining space and the new family room space.
The large island is the heart of the redesigned kitchen, ample counter space flanks the island cooking station and the raised glass door cabinets provide a visually interesting separation of work space and dining room.
The contemporized Arts and Crafts style developed for the space integrates seamlessly with the existing shingled home. Split panel doors in rich cherry wood are the perfect foil for the dark granite counters with sparks of cobalt blue.
Dave Adams Photography
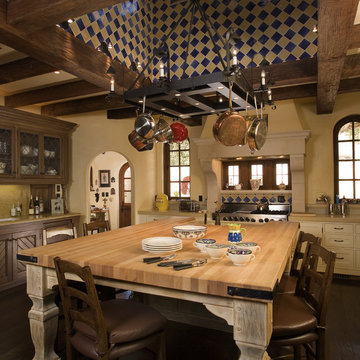
Spanish Colonial Hacienda
Architect: John Malick & Associates
Photograph by J.D. Peterson

In the chef’s grade kitchen, a custom hand painted back splash created a graphically subtle backdrop that balanced the light and dark finishes in the room. Caesar Stone countertops were specified along with professional series Sub Zero and Viking stainless steel appliances.

Storage Solutions - Organize cleaning supplies in our convenient pull-out caddy with a detachable, portable basket (SBPOC).
“Loft” Living originated in Paris when artists established studios in abandoned warehouses to accommodate the oversized paintings popular at the time. Modern loft environments idealize the characteristics of their early counterparts with high ceilings, exposed beams, open spaces, and vintage flooring or brickwork. Soaring windows frame dramatic city skylines, and interior spaces pack a powerful visual punch with their clean lines and minimalist approach to detail. Dura Supreme cabinetry coordinates perfectly within this design genre with sleek contemporary door styles and equally sleek interiors.
This kitchen features Moda cabinet doors with vertical grain, which gives this kitchen its sleek minimalistic design. Lofted design often starts with a neutral color then uses a mix of raw materials, in this kitchen we’ve mixed in brushed metal throughout using Aluminum Framed doors, stainless steel hardware, stainless steel appliances, and glazed tiles for the backsplash.
Request a FREE Brochure:
http://www.durasupreme.com/request-brochure
Find a dealer near you today:
http://www.durasupreme.com/dealer-locator

Photos taken by J.W. Smith. This kitchen was designed to bridge the gap between contemporary and traditional styles since the architectural style of the house is traditional, but the owner's taste leans towards contemporary. The owner wanted the cabinets to be different from the often seen white painted cabinets, but also wanted the kitchen to appear light and breezy. The purpose of the glass tile work is to create a textural change from soft to chrisp and clean. The white dish pantry seen near the kitchen table was an existing piece. On either side, closed door drywall niches were built out to flank the dish pantry.
38.428 Billeder af stort køkken med flerfarvet stænkplade
5
