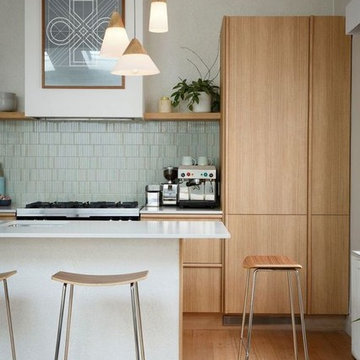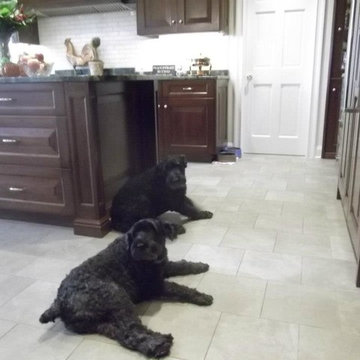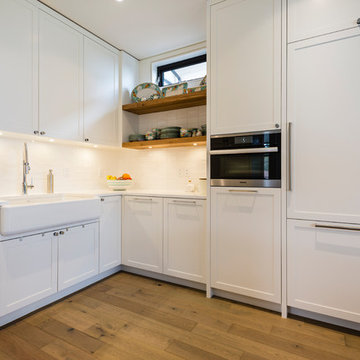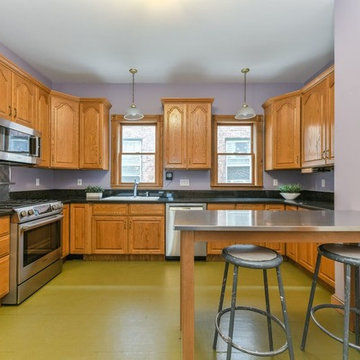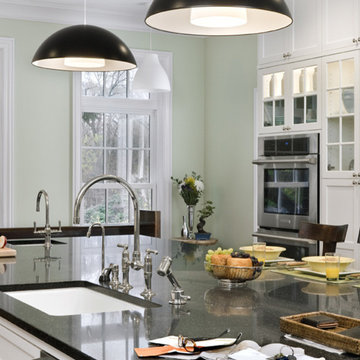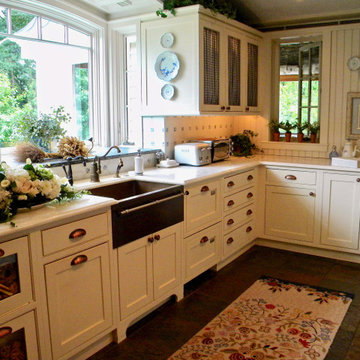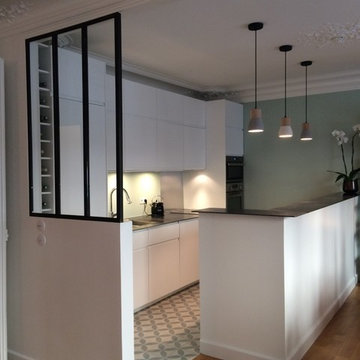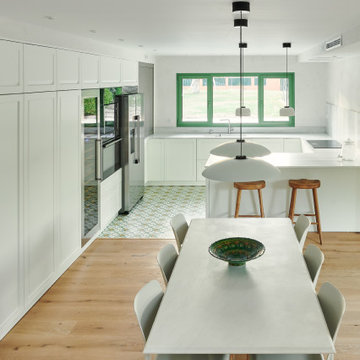192 Billeder af stort køkken med grønt gulv
Sorteret efter:
Budget
Sorter efter:Populær i dag
61 - 80 af 192 billeder
Item 1 ud af 3
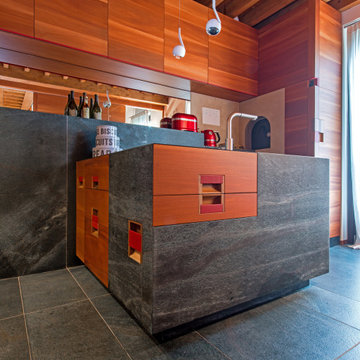
Isola di preparazione con porzione dedicata al lavaggio. Tutto l'arredo è in legno di mogano e in serpentino (pietra naturale), Uno specchio sul fondo permette di rimanere visivamente in comunicazione con la zona pranzo e soggiorno.
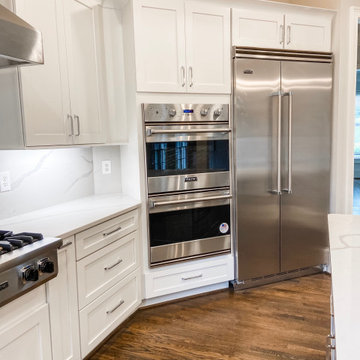
The celing were extremely high so we chose not to go to the celing but still have ample space.
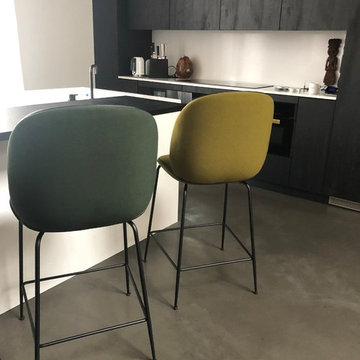
Chaises hautes Beetle :
Les créateurs ont puisé leur inspiration dans la forme d'une carapace et dans la structure d'un scarabée
Mes clients désiraient une assise très confortable, j'ai proposé la Beetle, la Rolls des chaises hautes !
dessinée par le studio Gamfratesi (créé par 2 jeunes designers Stine Gam et Enrico Fratesi) c'est un joli mélange entre le design italien et le chic scandinave
h(O)me Attitudes les a travaillé en 2 couleurs de vert pour animer la cuisine blanche et noir, une alliance très réussie
Création www.homeattitudes.net
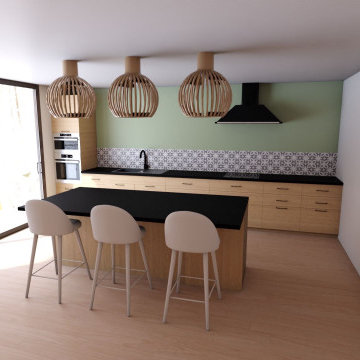
Rénovation d'une cuisine chez un particulier, il souhaitait intégrer une couleur dans sa cuisine.
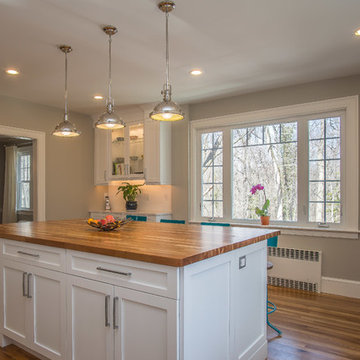
A small hutch that can double as a message center completes this space. No detail was left unturned.
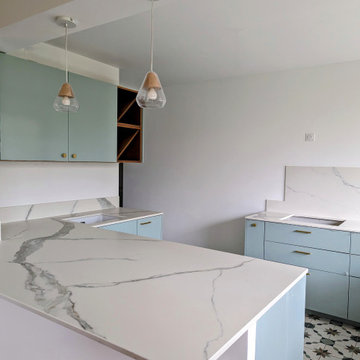
La cuisine a été complétement ouverte pour laisser passer tant la lumière d'un espace à l'autre que pour renforcer l'aspect convivial.
Le grand plan en céramique vient prendre place côté salle à manger pour un petit repas sur le pouce ou simplement partager un moment avec le cuisinier!
La cuisine se compose d'un ensemble de meubles Ikea, habillés par des facades plum Living d'un vert doux et intemporel.
Le sol existant a été remplacé par des carreaux de style carreaux de ciment qui apportent un charme et une originalisé à l'espace.
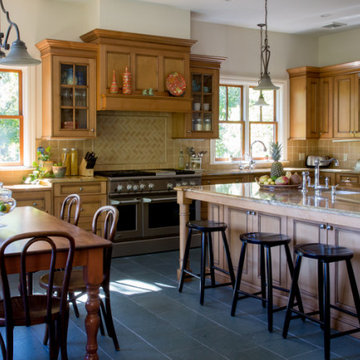
Thoughtful attention was given to every detail in this kitchen. We designed this space to be both comfortable and welcoming for a family of four and also be able to host large gatherings. We layered a mix of materials in a subtle but effective way.
The semi-custom maple cabinetry was given a timeless traditional finish. The stove area was given architectural importance with molding and glass doors and a ledge to give the opportunity for the display of decor. Windows and doors were all placed for optimal light and views.
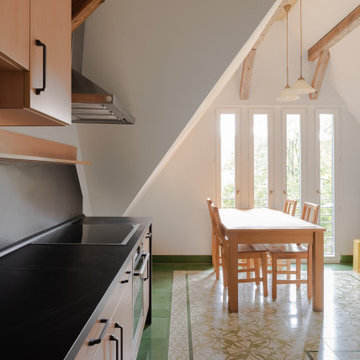
Im Dachgeschoss einer alten Gründerzeitvilla sollte eine Küche entstehen. Wir waren als Planer und Schreiner gefordert, den örtliche Gegebenheiten mit Dachschräge, Balken und Charakteristika des alten Hauses genüge zu tragen. Entstanden ist eine schlichte Küche, die den Raum an sich wirken lässt.
Die Fronten sind in einer schlichten hellen Buche, Arbeitsplatte und Rückwand in kontrastreicher Schieferoptik. Beides ergänzt sich wunderbar mit dem sehr lebhaften und dominanten Bodenbelag.
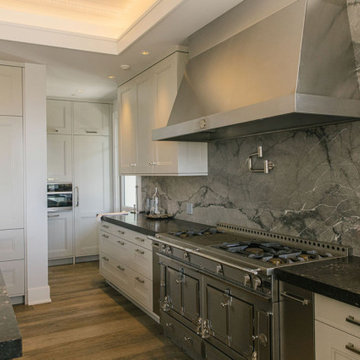
Burdge Architects- Traditional Cape Cod Style Home. Located in Malibu, CA.
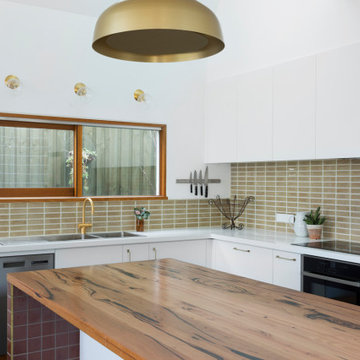
New kitchen design for inner city house extension, using recycled timber benchtop and brass hardware.
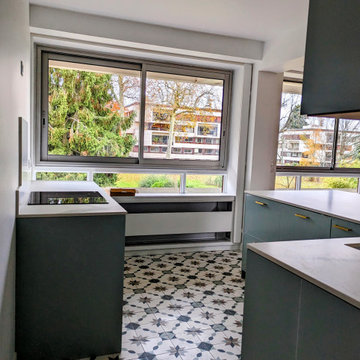
La cuisine a été complétement ouverte pour laisser passer tant la lumière d'un espace à l'autre que pour renforcer l'aspect convivial.
Le grand plan en céramique vient prendre place côté salle à manger pour un petit repas sur le pouce ou simplement partager un moment avec le cuisinier!
La cuisine se compose d'un ensemble de meubles Ikea, habillés par des facades plum Living d'un vert doux et intemporel.
Le sol existant a été remplacé par des carreaux de style carreaux de ciment qui apportent un charme et une originalisé à l'espace.
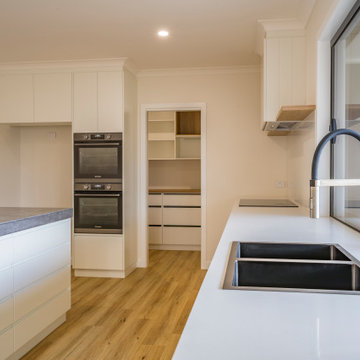
A family kitchen with a servery to alfresco dining and on site cast concrete island bench
192 Billeder af stort køkken med grønt gulv
4
