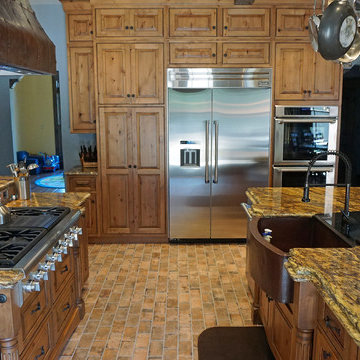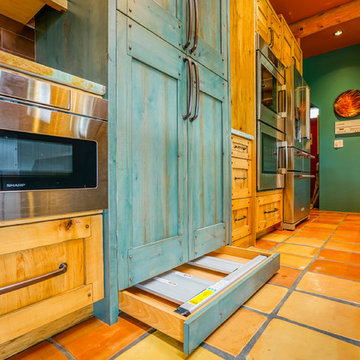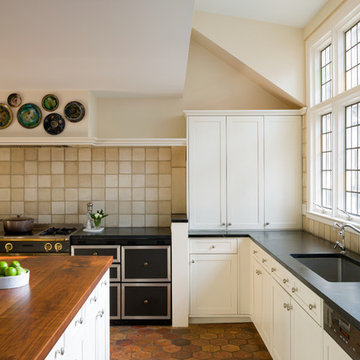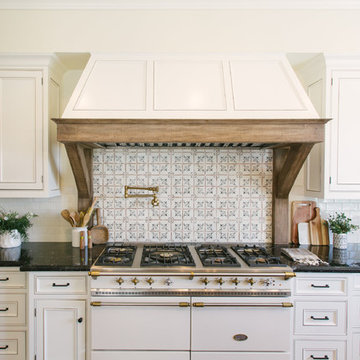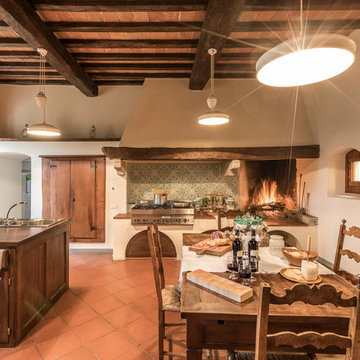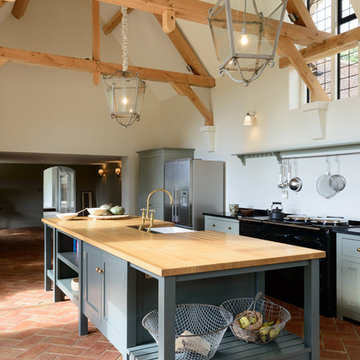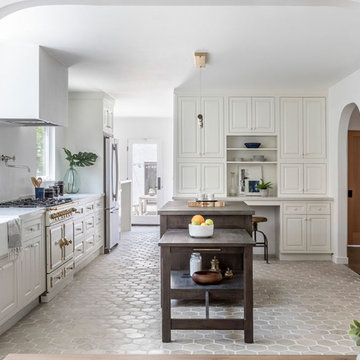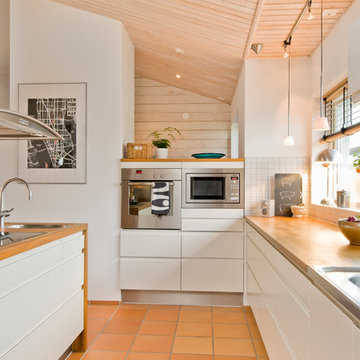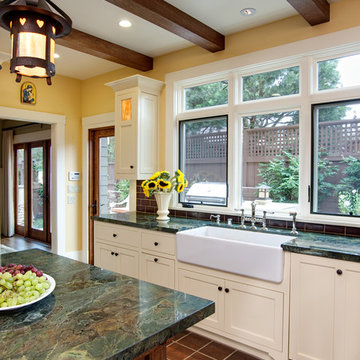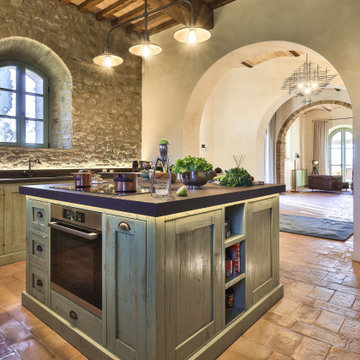2.785 Billeder af stort køkken med gulv af terracotta fliser
Sorteret efter:
Budget
Sorter efter:Populær i dag
161 - 180 af 2.785 billeder
Item 1 ud af 3
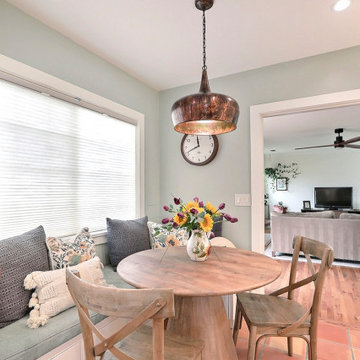
The walnut counter tops are the star in this farmhouse inspired kitchen. This hundred year old house deserved a kitchen that would be true to its history yet modern and beautiful. We went with country inspired features like the banquette, copper pendant, and apron sink. The cabinet hardware and faucet are a soft bronze finish. The cabinets a warm white and walls a lovely natural green. We added plenty of storage with the addition of the bar with cabinets and floating shelves. The banquette features storage along with custom cushions.
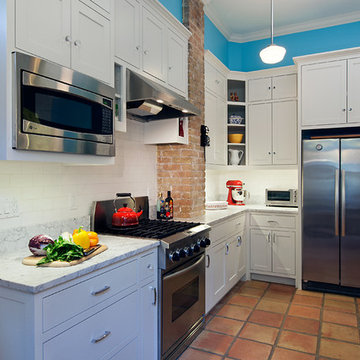
Deeper cabinets at microwave and fridge house the appliances neatly. The brick flue was pre-existing, a vestige of a former heating system.
Counters are polished Carrara marble.
Construction by CG&S Design-Build
Photography by Tommy Kile
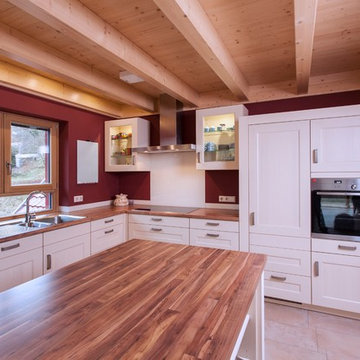
Die geräumige Küche im Landhausstil überzeugt durch ihre intelligent gestaltete Anordnung. Die große Kochinsel lädt zum backen, schneiden und zubereiten ein. Und ist zudem der ideale Ort die Einkäufe abzustellen.
Die Elektrogeräte sind im Küchendesign integriert und verschwinden hinter den schönen weißen Fronten im Landhausstil. Der spülberich, der häufig in Verwendung ist wurde am Fenster angelegt, für genügen Tageslicht. Die roten Wände geben der Küchen einen Kick und bringen die weißen eleganten Schränke gut zum Ausdruck.

This open floor-plan kitchen consists of a large island, stainless steel appliances, semi-custom cabinetry, and ample natural lighting.
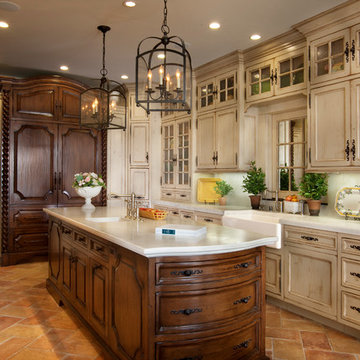
The wood used in the cabinets throughout the kitchen was distressed to match the reclaimed stone and marble.

The new owners of a huge Mt. Airy estate were looking to renovate the kitchen in their perfectly preserved and maintained home. We gutted the 1990's kitchen and adjoining breakfast room (except for a custom-built hutch) and set about to create a new kitchen made to look as if it was a mixture of original pieces from when the mansion was built combined with elements added over the intervening years.
The classic white cabinetry with 54" uppers and stainless worktops, quarter-sawn oak built-ins and a massive island "table" with a huge slab of schist stone countertop all add to the functional and timeless feel.
We chose a blended quarry tile which provides a rich, warm base in the sun-drenched room.
The existing hutch was the perfect place to house the owner's extensive cookbook collection. We stained it a soft blue-gray which along with the red of the floor, is repeated in the hand-painted Winchester tile backsplash.

PARIS 18
Décor en zelliges 5X5 cm posés un à un en crédence de cuisine.
Nombreuses nuances de couleur pour un effet mosaïque pixelisée, le bleu-gris s'associant ici parfaitement avec le plan de travail en chêne.
NATOMA
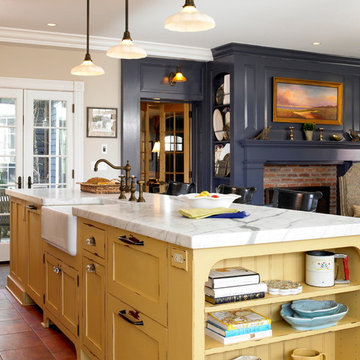
A view across the island into the great room hearth painted deep blue. Freezer drawers and dishwasher are concealed by panels. A platter rack is tucked beside the hearth.
Photo by Nancy E. Hill
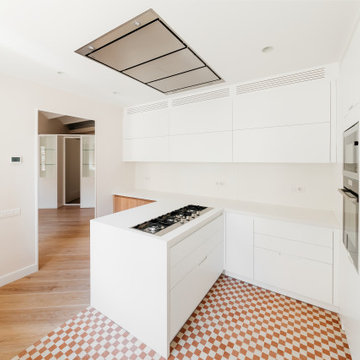
Un proyecto distinguido. La cocción centrada en el espacio, ofrece modo panorámico para acceder visual y ergonómicamente a toda la cocina. Los cajones de tres alturas y armarios despenseros han sido diseñados para almacenar todo lo necesario.
Seguimos innovando, frentes de madera de 5 capas con el exterior en roble macizo. Combinado con frentes lacados de color blanco, en acabado mate sedoso.
El cómodo sistema de Gola plana superior permite acceder a los primeros cajones, respetando el minimalismo, evitando tiradores.
Auró utiliza los mejores sistemas de elevación y apertura de sus muebles altos, garantizados por decenas de miles de aperturas en su vida útil. Ofrecer una visión panorámica del interior también es posible gracias a nuestros cajones de alta capacidad. Permiten anchos de hasta 120cm de largo manteniendo sus cualidades y garantía.
2.785 Billeder af stort køkken med gulv af terracotta fliser
9
