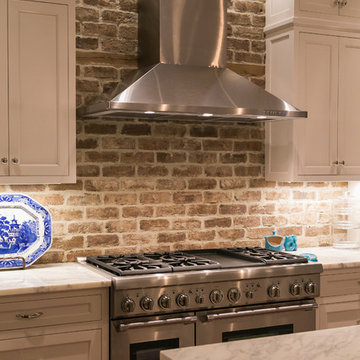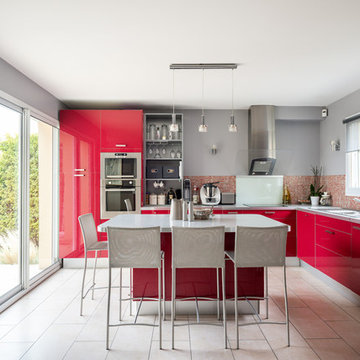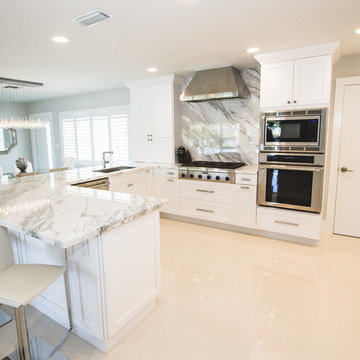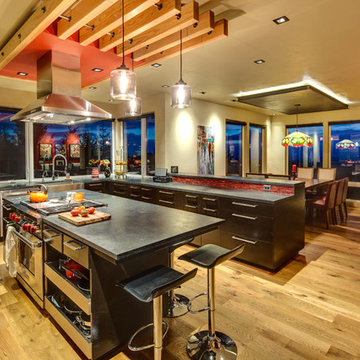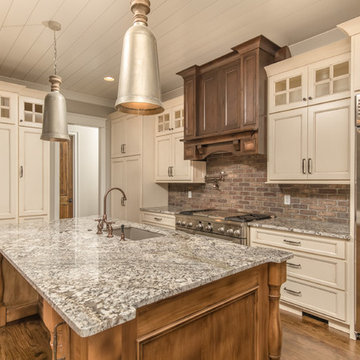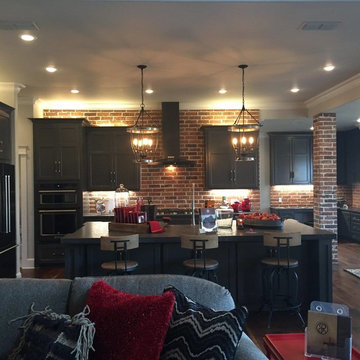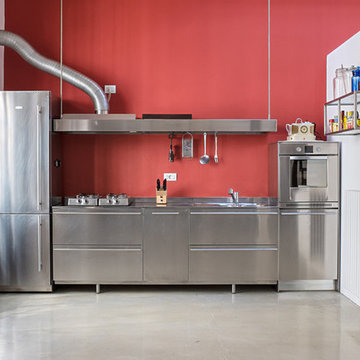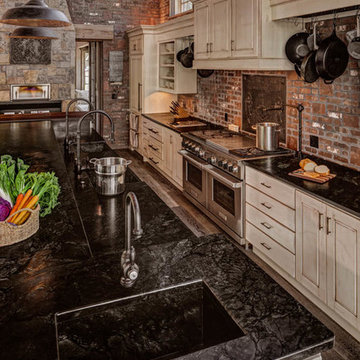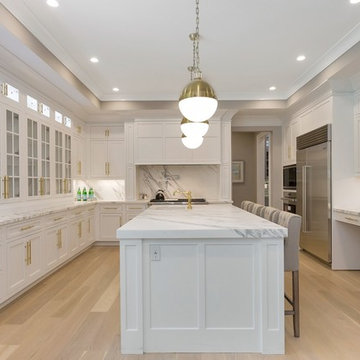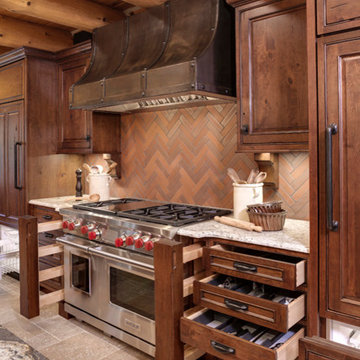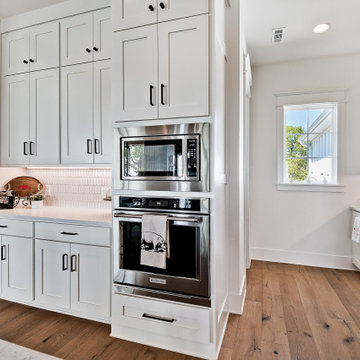2.205 Billeder af stort køkken med rød stænkplade
Sorteret efter:
Budget
Sorter efter:Populær i dag
61 - 80 af 2.205 billeder
Item 1 ud af 3
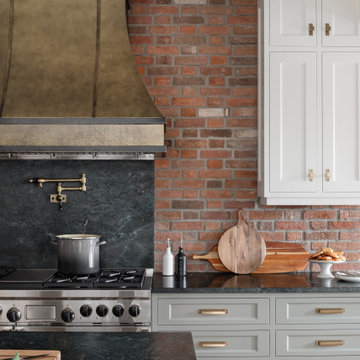
A corroded pipe in the 2nd floor bathroom was the original prompt to begin extensive updates on this 109 year old heritage home in Elbow Park. This craftsman home was build in 1912 and consisted of scattered design ideas that lacked continuity. In order to steward the original character and design of this home while creating effective new layouts, we found ourselves faced with extensive challenges including electrical upgrades, flooring height differences, and wall changes. This home now features a timeless kitchen, site finished oak hardwood through out, 2 updated bathrooms, and a staircase relocation to improve traffic flow. The opportunity to repurpose exterior brick that was salvaged during a 1960 addition to the home provided charming new backsplash in the kitchen and walk in pantry.
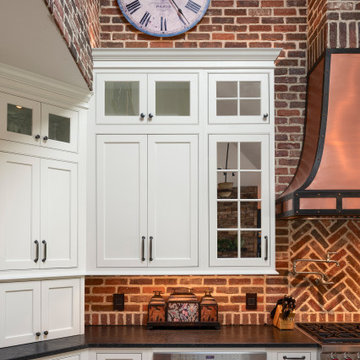
Rustic kitchen design featuring 50/50 blend of Peppermill and Englishpub thin brick with Ivory Buff mortar.

Grande cuisine avec îlot Armony Cucine, agencement en L deux finitions :
Une finition Latte Lucido pour les portes façades de l’aménagement linéaire de meubles haut et bas et pour l’îlot central.
Une finition Moka 1137 mat pour l’aménagement tout hauteur de meuble colonne.
Cette cuisine est spacieuse et fonctionnel par un grand nombre de rangement :
Un ensemble linéaire de meuble haut avec porte façade sans poigné, leurs ouverture se fait par un Système de gorge profilé inox.
Un ensemble linéaire de meuble bas, accueil un lave-vaisselle intégrable qui vient compléter la zone de nettoyage déjà caractérisé par une cuve sous plan en inox de chez FRANKE auquel a été joint à un mitigeur haut avec douchette en inox.
Un îlot de taille confortable caractérise l’une des deux de zones de cuisson de la cuisine.
Une table induction multizone de chez NOVY y a été installée, elle commande une hotte plafonnier NOVY, qui est encastré dans un coffrage créé sur mesure.
L’îlot comprend également des rangements type : tiroir à couvert, casserolier, tiroir à ustensile de cuisine, coulissant à épice.
Coté salon il est aménagé d’une niche ouverte pouvant faire office de petite Bibliothèque, ce qui renforce le design moderne de cette cuisine.
Un aménagement tout hauteur de meuble colonne aux portes façades Moka 1137 mat, vient apporter du contracte au sein de la cuisine.
Il regroupe les gros électroménagers tel que : un réfrigérateur intégrable et un congélateur intégrable de chez LIEBHERR.
Cet aménagement comprend aussi la deuxième zone cuisson de la cuisine, qui est caractérisée par un four multifonction et un combiné four micro-ondes de chez SIEMENS.
Une colonne coulissante tout hauteur est placé en bout de cet aménagement tout hauteur.Le plan de travail utilisé dans cette cuisine est un GRANIT BROWN ANTIQUE.
SK CONCEPT by LA CUISINE DANS LE BAIN
152 Avenue Daumesnil, 75012 PARIS
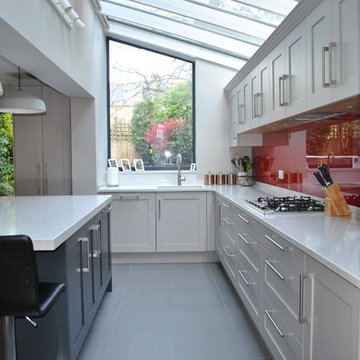
If your house already has an extension it is often impractical and not at all cost effective to take it down and start again. Consider upgrading by giving the space a modern face lift by installing new doors to the garden and changing the window. Then your new kitchen will give you with the new experience you are looking for without rebuilding the house
This is exactly what happened in our clients’ classic Victorian house where the existing extension was built some years ago. We redesigned the lay-out by moving the kitchen to the opposite wall and freeing up lots of room for new folding back doors, a dining table and new entertaining space and extended access to the garden.
The sink has been placed under a new modern widow with the hob further down on the main run, leaving the island clear for preparation and additional storage. The worktop overhang at the end provides plenty of space for a couple of bar stools for family or children having breakfast
- Main kitchen run in Shaker style Pale Grey
- Island in Dark Grey
- 30mm quartz worktop in White Carrara
- Red glass splashback to complement the grey kitchen scheme
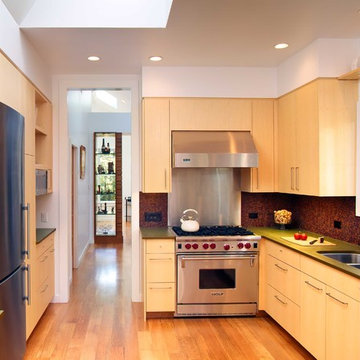
From the inside out, everything within the existing shell of this 1893 Victorian residence is fully renovated from a modern perspective. The design maximizes the flexibility and connection of the living spaces, and addresses structural updates. The rear garden façade receives a contemporary re-interpretation, while the street-front exterior is renovated to maintain neighborhood context.
Photography: Bruce Damonte
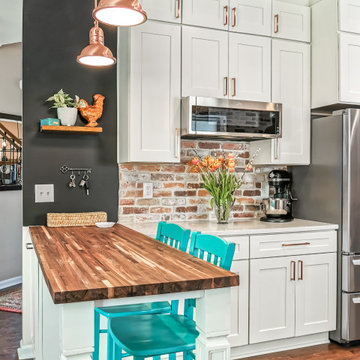
White shaker cabinets with brick wall accent. Stainless steel appliances complement ceramic farm sink.
2.205 Billeder af stort køkken med rød stænkplade
4
