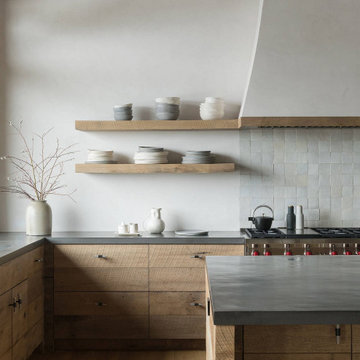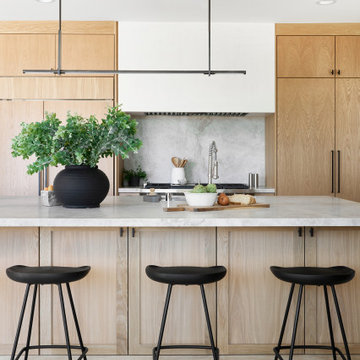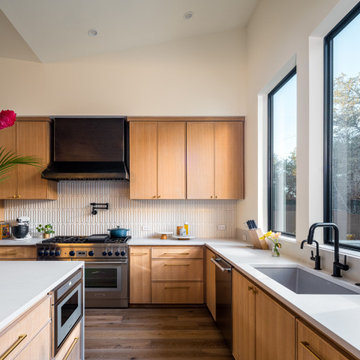21.800 Billeder af stort køkken med skabe i lyst træ
Sorteret efter:
Budget
Sorter efter:Populær i dag
141 - 160 af 21.800 billeder
Item 1 ud af 3
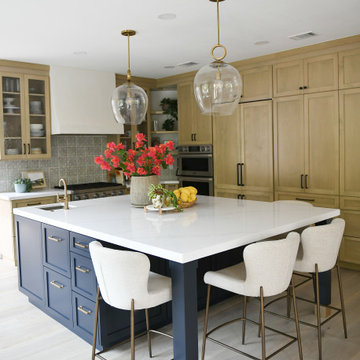
Our Modern Santa Barbara Style Kitchen underwent a huge transformation that opened the kitchen to the family room and formal dining room to create spaces that are more livable and functional as well as beautiful.
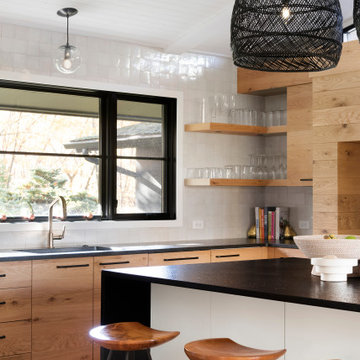
Mid-Century style layers artfully with California Coastal Bohemian flair in this whole house remodel.

the new kitchen features maple cabinetry and steel + slatted wood center island, open to the great room beyond.
jimmy cheng photography
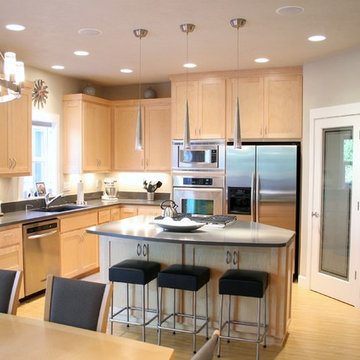
I designed/built this kitchen to feel like a fusion of modern and traditional. Some of the materials used are: Custom Maple cabinets, bamboo flooring, Caesarstone Quartz counters in "concrete", stainless steel Kitchen Aid appliances, "Access Lighting" pendants above the island.
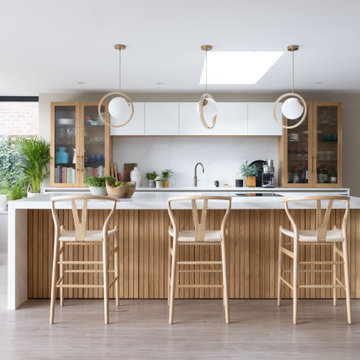
As part of a modern extension to a 1930’s property, Searle & Taylor was commissioned to design and create a contemporary minimalist Scandi-style kitchen that combines muted earth tones with matt textures and bespoke blond oak furniture.
The clients, a professional couple with three young children, wanted a practical kitchen with easy-to-clean surfaces and lots of storage to maintain a stylish and uncluttered look to the open plan room. We suggested they opt for contemporary lacquered laminated handleless furniture by Austrian brand, EWE, that includes carcases, internal storage, pull-out drawers and slab doors in White and Fango colourways. We then suggested that all other natural oak cabinetry was designed and made bespoke by Searle & Taylor to perfectly exemplify the Danish aesthetic.
Designed in an L-shape with a central island, this kitchen is split into practical zoned areas. The handleless white cabinetry that faces the island comprises the sink run that includes cupboards, pull-out bins, two 60cm integrated dishwashers by Siemens and a Caple undercounter wine cooler. At the centre of the 20mm Calacatta Gold Suede worktop with specially fabricated drainer grooves is an undermount sink by Franke and a patinated brass Quooker Fusion 3-in-1 boiling water tap. On either side are two bespoke blond oak dresser cabinets with on-trend reeded glass panels and patinated brass handles. The same blonde oak under-cloak bridges both sides at the base of the overhead cabinetry, which also features LED lighting strips, adjustable for task lighting and for warmer tones.
The tall run is integrated into the wall for a clean and uninterrupted look. It features tall cabinetry in Fango, a neutral earth tone colourway and comprises further storage cupboards with two Miele 60cm ovens positioned side-by-side. On either side of this central bank are tall cooling appliances, a tall larder fridge by Siemens and a fully integrated tall freezer with internal ice-maker by Liebherr.
The kitchen island combines form with function, featuring clean lines throughout. It features the same Calacatta Gold Suede worksurface, which has been built up to 60mm thickness with waterfall end panels on either side, presenting a flowing effect. Mounted within the surface is a Novy Easy recirculation vented induction hob, and with no requirement for overhead extraction, there are three natural oak pendant lights by Tom Raffield.
The task side features pull-out drawers along the run, together with a built-in 29cm warming drawer by Siemens. The facing side features blonde oak designed in a typical Scandi vertical slatted aesthetic, with a quirky bespoke twist. It comprises three side-by-side concealed deep cabinets with push-to-open doors. This side of the island also features an overhang to accommodate bar stools by Where Saints Go.

Thoughtfully designed this Modern Tudor home perfectly blends modern day meets old world charm.
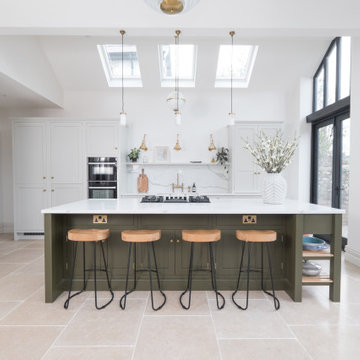
Beautiful In-frame Shaker kitchen in a fabulous triple vaulted extension. Main cabinets are painted in Little Green Paint Company Slaked Lime Dark contrasting with LGPC Invisible Green on the enormous island. A vented gas hob from Elica gives the perfect cooking of gas but with the extractor built into it to avoid an ugly ceiling hood. Touches of brass in the lighting and on the Corston handles add real warmth to the room.

In this open concept kitchen, you'll discover an inviting, spacious island that's perfect for gatherings and gourmet cooking. With meticulous attention to detail, custom woodwork adorns every part of this culinary haven, from the richly decorated cabinets to the shiplap ceiling, offering both warmth and sophistication that you'll appreciate.
The glistening countertops highlight the wood's natural beauty, while a suite of top-of-the-line appliances seamlessly combines practicality and luxury, making your cooking experience a breeze. The prominent farmhouse sink adds practicality and charm, and a counter bar sink in the island provides extra convenience, tailored just for you.
Bathed in natural light, this kitchen transforms into a welcoming masterpiece, offering a sanctuary for both culinary creativity and shared moments of joy. Count on the quality, just like many others have. Let's make your culinary dreams come true. Take action today and experience the difference.
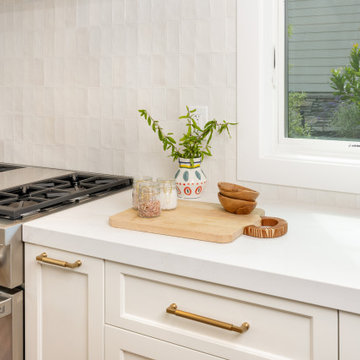
Classic kitchen & pantry, dining, great room, and mudroom remodel. Two-tone rift cut white oak and white cabinetry, zellige-style backsplash, plaster hood, and brass fixtures.

See https://blackandmilk.co.uk/interior-design-portfolio/ for more details.
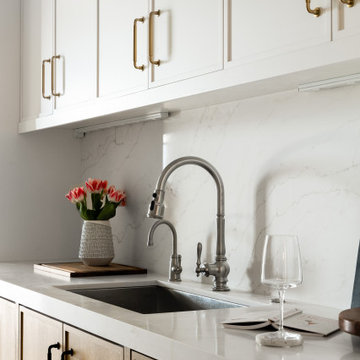
This beautiful custom home was completed for clients that will enjoy this residence in the winter here in AZ. So many warm and inviting finishes, including the 3 tone cabinetry

Periscope House draws light into a young family’s home, adding thoughtful solutions and flexible spaces to 1950s Art Deco foundations.
Our clients engaged us to undertake a considered extension to their character-rich home in Malvern East. They wanted to celebrate their home’s history while adapting it to the needs of their family, and future-proofing it for decades to come.
The extension’s form meets with and continues the existing roofline, politely emerging at the rear of the house. The tones of the original white render and red brick are reflected in the extension, informing its white Colorbond exterior and selective pops of red throughout.
Inside, the original home’s layout has been reimagined to better suit a growing family. Once closed-in formal dining and lounge rooms were converted into children’s bedrooms, supplementing the main bedroom and a versatile fourth room. Grouping these rooms together has created a subtle definition of zones: private spaces are nestled to the front, while the rear extension opens up to shared living areas.
A tailored response to the site, the extension’s ground floor addresses the western back garden, and first floor (AKA the periscope) faces the northern sun. Sitting above the open plan living areas, the periscope is a mezzanine that nimbly sidesteps the harsh afternoon light synonymous with a western facing back yard. It features a solid wall to the west and a glass wall to the north, emulating the rotation of a periscope to draw gentle light into the extension.
Beneath the mezzanine, the kitchen, dining, living and outdoor spaces effortlessly overlap. Also accessible via an informal back door for friends and family, this generous communal area provides our clients with the functionality, spatial cohesion and connection to the outdoors they were missing. Melding modern and heritage elements, Periscope House honours the history of our clients’ home while creating light-filled shared spaces – all through a periscopic lens that opens the home to the garden.
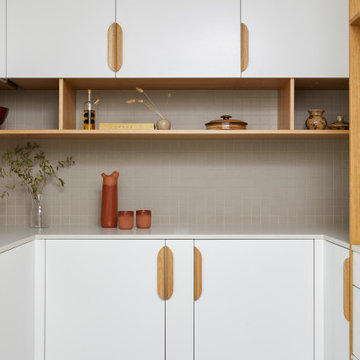
This Australian-inspired new construction was a successful collaboration between homeowner, architect, designer and builder. The home features a Henrybuilt kitchen, butler's pantry, private home office, guest suite, master suite, entry foyer with concealed entrances to the powder bathroom and coat closet, hidden play loft, and full front and back landscaping with swimming pool and pool house/ADU.

Contemporary open plan spacious mixed surfaces kitchen with black steel island bench framing, feature window, feature shelving above window, contrast blue overheads and warm wood tones.
21.800 Billeder af stort køkken med skabe i lyst træ
8
