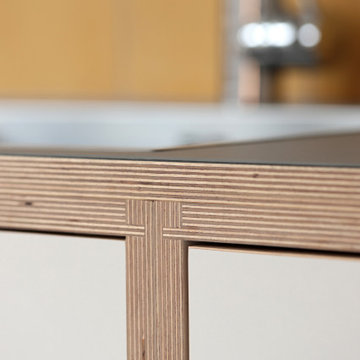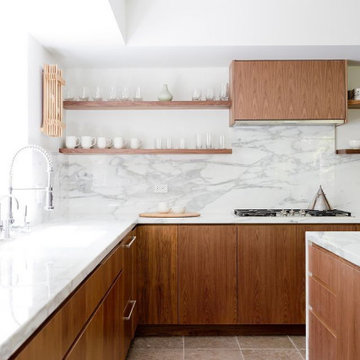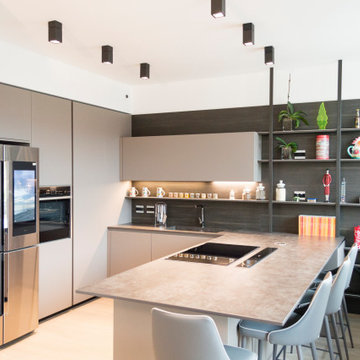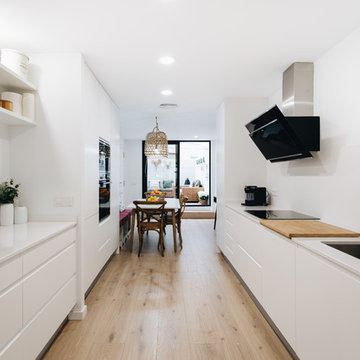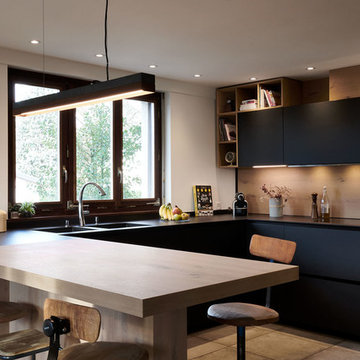30.512 Billeder af stort køkken med sorte hvidevarer
Sorteret efter:
Budget
Sorter efter:Populær i dag
121 - 140 af 30.512 billeder
Item 1 ud af 3

A detached Edwardian villa set over three storeys, with the master suite on the top floor, four bedrooms (one en-suite) and family bathroom on the first floor and a sitting room, snug, cloakroom, utility, hall and kitchen-diner leading to the garden on the ground level.
With their children grown up and pursuing further education, the owners of this property wanted to turn their home into a sophisticated space the whole family could enjoy.
Although generously sized, it was a typical period property with a warren of dark rooms that didn’t suit modern life. The garden was awkward to access and some rooms rarely used. As avid foodies and cooks, the family wanted an open kitchen-dining area where the could entertain their friends, with plentiful storage and a connection to the garden.
Our design team reconfigured the ground floor and added a small rear and side extension to open the space for a huge kitchen and dining area, with a bank of Crittall windows leading to the garden (redesigned by Ruth Willmott).
Ultra-marine blue became the starting point for the kitchen and ground floor design – this fresh hue extends to the garden to unite indoors and outdoors.
Bespoke cabinetry designed by HUX London provides ample storage, and on one section beautiful fluted glass panels hide a TV. The cabinetry is complemented by a spectacular book-matched marble splash-back, and timber, parquet flooring, which extends throughout the ground floor.
The open kitchen area incorporates a glamorous dining table by Marcel Wanders, which the family use every day.
Now a snug, this was the darkest room with the least going for it architecturally. A cool and cosy space was created with elegant wall-panelling, a low corner sofa, stylish wall lamps and a wood-burning stove. It’s now ¬the family’s favourite room, as they gather here for movie nights.
The formal sitting room is an elegant space where the family plays music. A sumptuous teal sofa, a hand-knotted silk and wool rug and a vibrant abstract artwork bring a fresh feel.
This teenager’s bedroom with its taupe palette, luxurious finishes and study area has a grown-up vibe, and leads to a gorgeous marble-clad en-suite bathroom.
The couple now have their own dedicated study, with a streamlined double desk and bespoke cabinetry.
In the master suite, the sloping ceilings were maximised with bespoke wardrobes by HUX London, while a calming scheme was created with soft, neutral tones and rich textures.
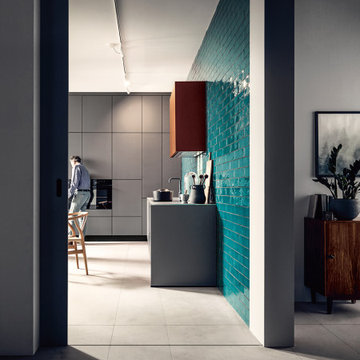
Room to breathe: mit ihren fein mattierten Glasfronten in Achatgrau, die sich L-förmig an die Wand schmiegen und in der Mitte Platz für einen großzügigen Essbereich lassen, verströmt die Küche wohnliche Gelassenheit. Ein Gaskamin und das in die Front integrierte Bücherregal unterstreichen den wohnlichen Charakter der Küche.
Room to breathe: with its matt glass surfaces in agate grey and the L shape that leaves room for a generous dining area, the kitchen exudes a comfortable feel. A gas fireplace and the bookshelf that is integrated into the kitchen front underline the kitchen‘s homely character.

The project brief was to modernise, renovate and extend an existing property in Walsall, UK. Maintaining a classic but modern style, the property was extended and finished with a light grey render and grey stone slip cladding. Large windows, lantern-style skylights and roof skylights allow plenty of light into the open-plan spaces and rooms.
The full-height stone clad gable to the rear houses the main staircase, receiving plenty of daylight

Cabinet Brand: Haas Signature Collection
Wood Species: Rustic Hickory
Cabinet Finish: Pecan
Door Style: Villa
Counter top: Quartz Versatop, Eased edge, Penumbra color

A cook’s kitchen through and through; we loved working on this modern country farmhouse kitchen project. This kitchen was designed for relaxed entertaining on a large-scale for friends staying for the weekend, but also for everyday kitchen suppers with the family.
As you walk into the kitchen the space feels warm and welcoming thanks to the soothing colour palette and Smithfield weathered oak finish. The kitchen has a large dining table with incredible views across the rolling East Sussex countryside. A separate scullery and walk in pantry concealed behind cabinetry either side of the French door fridge freezer provide a huge amount of storage and prep space completely hidden from view but easily accessible. The balance of cabinetry is perfect for the space and doesn’t compromise the light and airy feel we love to create in our Humphrey Munson kitchen projects.
The five oven AGA, set within a bespoke false chimney, creates a main focal point for the room and the antique effect mirror splashback has been installed for a number of reasons; it bounces the light back across the room but also helps with continuing conversations with guests seated at the island. This is a sociable kitchen with seating at the island to serve drinks and quick appetisers before dinner, or to sit with coffee and a laptop to catch up on emails.
To the left of the AGA is countertop storage with a bi-fold door which provides essential shelving for larger countertop appliances like the KitchenAid mixer and Magimix. Following on from the countertop cupboard is open shelving and the main sink run which features a large Kohler sink and Perrin & Rowe Athenian tap with rinse. To the right of the AGA is another countertop cupboard with a bi-fold door that not only balances the space in terms of symmetry, but conceals the breakfast cupboard which is perfect for storing the coffee machine, cups and everyday glassware.
The large island is directly opposite the AGA and has been kept deliberately clear so that cooking and preparing food on a larger scale for family or friends staying all weekend is easy and stress free. The dining area which is just off of the main kitchen in the orangery seats six people at the table and is perfect for low key dining for a few friends and weekday meals.
Directly opposite the island is a bank of floor to ceiling Smithfield Oak cabinetry that has a Fisher & Paykel French door refrigeration and freezer unit finished in stainless steel in the centre, while either side of the fridge freezer is a walk in scullery and walk in pantry that helps to keep all clutter hidden safely out of site without having to leave the kitchen and guests.
We love the modern rustic luxe feel of this kitchen with the Nickleby cabinetry on the perimeter run painted in ‘Cuffs’ and the island painted in ‘London Calling’ it has a really relaxed and warm feeling to the space, particularly with the weathered bronze Tetterby pull handles and Hexham knobs. This is the ‘new neutral’ and really about creating a relaxed and informal setting that is perfect for this beautiful country home.
Photo credit: Paul Craig
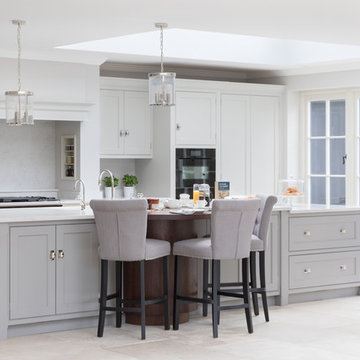
The project at Park Lodge in Suffolk has the perfect combination of stunning interior architecture, plenty of natural light and a thoughtfully designed series of spaces that flow seamlessly into each other.
The kitchen is situated to the rear of the building in a recently built extension overlooking the garden and countryside beyond. The large open windows and roof lantern above create a light and bright space that feels open and airy even on the mid-winter’s day. The perimeter cabinetry has been finished in H|M Lapel and the island finished in H|M Farthing; these cool colours are balanced perfectly with the warmth of the Ludgate oak accent wood throughout alongside the polished nickel Quilp knobs.
The main focal point of this kitchen is the Lacanche Saulieu range cooker in bold graphite with a polished nickel trim which pairs with the cabinetry hardware throughout. The hob consists of 4 gas burners and a simmer plate which is perfect for a cooking a big Sunday lunch because of the space for multiple pans. This beautiful classic Lacanche is framed by a bespoke false chimney which conceals the H|M Westin extraction whilst providing niches for small condiments and providing a well balanced focal point to the kitchen. Behind the Lacanche is a stunning quartz splashback, the same as the worktops which keeps the space behind looking clean and simple.
The cooking appliances were chosen with entertaining and busy family life in mind so situated either side of the Lacanche are two Miele ovens. The first on the left, is the Miele single pyrolytic oven and to the right of the Lacanche is the Miele combi-microwave with a Miele warming drawer underneath. The Gaggenau refrigerator and Gaggenau wine cooler are both conveniently positioned to the left hand side of the island making it easy to put away groceries and also get what you need for food prep and cooking as well as serving wine.
The main sink run is on the island which acts as the main prep area and is parallel to the Lacanche. There is a large Kohler deerfield smart divide sink, Perrin & Rowe Athenian tap with rinse in polished nickel and a Quooker classic hot tap in polished nickel. Integrated either side of the sink are two Miele dishwashers and two eurocargo bins to assist with clearing away additional dishes and glasses when entertaining. Directly opposite the sink is the breakfast bar which has been finished in Portobello oak and is situated across from the main sink/ prep area separating the two spaces but allowing for multiple people to share the same space at any one time.
The far end of the island is deliberately lower to keep the symmetry of the main kitchen. It is perfect for a tall bouquet of flowers, getting plates ready for a dinner party or a convenient place to prepare baking goods from the pantry. The day pantry at the far end of the main cooking run. Having a cook’s pantry means all your dry cooking ingredients are stored in one place rather than spread in different cupboards around the kitchen and for ease of use, the engraved drawers also means that you won’t get ingredients mixed up when in a hurry.
Photo Credit: Paul Craig
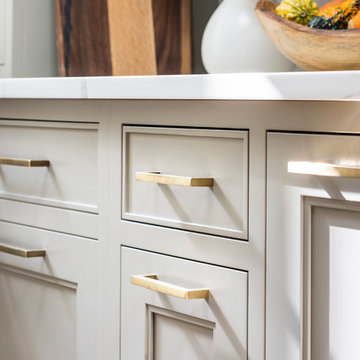
MULTIPLE AWARD WINNING KITCHEN. 2019 Westchester Home Design Awards Best Traditional Kitchen. KBDN magazine Award winner. Houzz Kitchen of the Week January 2019. Kitchen design and cabinetry – Studio Dearborn. This historic colonial in Edgemont NY was home in the 1930s and 40s to the world famous Walter Winchell, gossip commentator. The home underwent a 2 year gut renovation with an addition and relocation of the kitchen, along with other extensive renovations. Cabinetry by Studio Dearborn/Schrocks of Walnut Creek in Rockport Gray; Bluestar range; custom hood; Quartzmaster engineered quartz countertops; Rejuvenation Pendants; Waterstone faucet; Equipe subway tile; Foundryman hardware. Photos, Adam Kane Macchia.
30.512 Billeder af stort køkken med sorte hvidevarer
7





