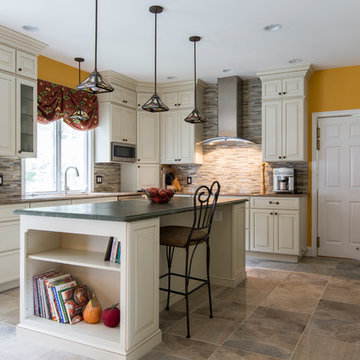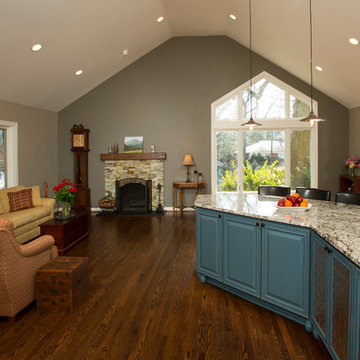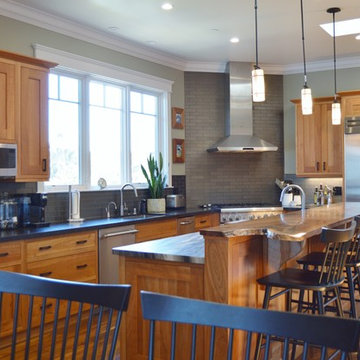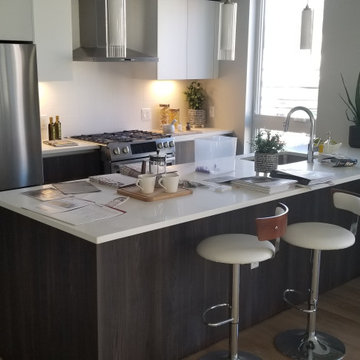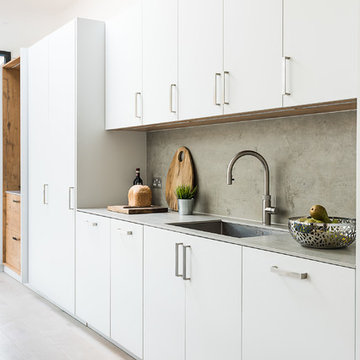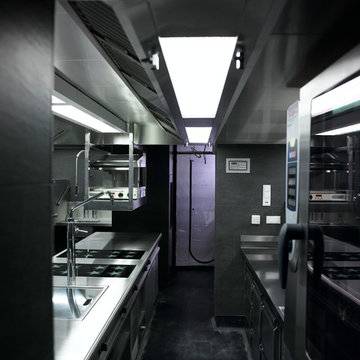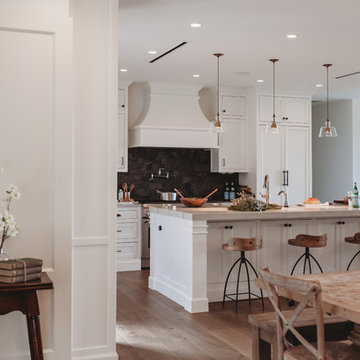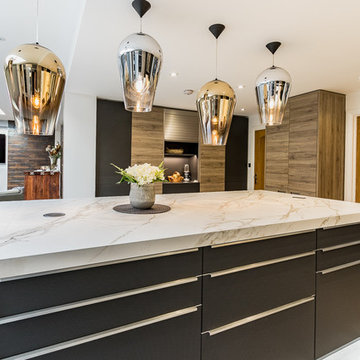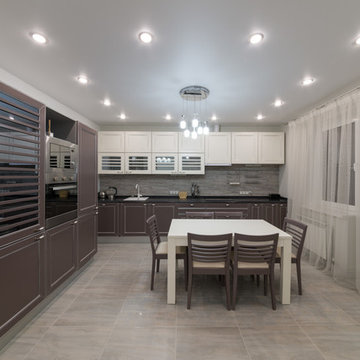677 Billeder af stort køkken med stænkplade med skifer
Sorteret efter:
Budget
Sorter efter:Populær i dag
301 - 320 af 677 billeder
Item 1 ud af 3
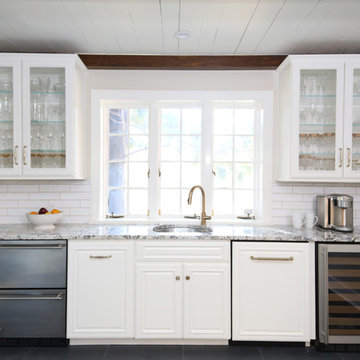
A dark, unused breakfast room was converted to a beautiful butler's pantry which services this historic 1930's home. The adjacent dining room, is quickly accessible from this lovely room, in which the homeowners store everything needed for elegant dining and entertaining.
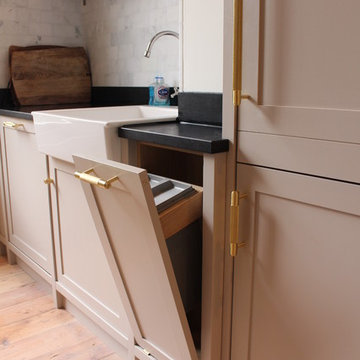
Stunning shaker kitchen in muted tones from Farrow and Ball with bespoke Oak internals and many bespoke features including a lovely larder cupboard with solid Oak spice racks and Ladder. A freestanding island unit marks the design with a fantastic polished concrete worktop.
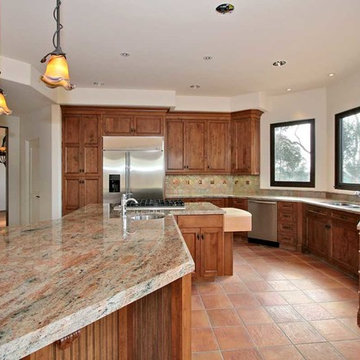
Generous counter and cabinet space with additional pantry space in the kitchen.
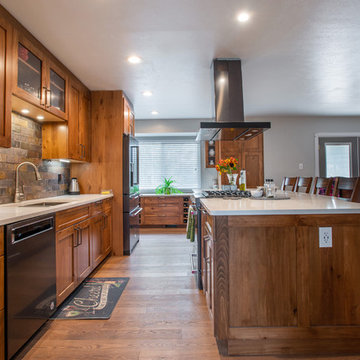
Now that the kitchen is open to the family room the family can be together while meal prep is happening. The cook is separated and can join in whatever the evening brings.
Photographs by: Libbie Martin with Think Role
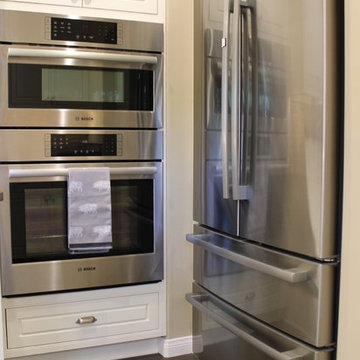
In planning the new kitchen layout, I realized that the location of the existing double ovens blocked the view from the dining room. I suggested locating the new microwave/oven unit to the existing alcove. It was a tight fit but it allows for counter space on either side of the cook top.
JRY & Co.
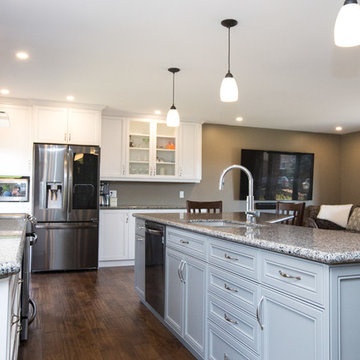
Krystal wanted a more open concept space, so we tore down some walls to open the kitchen into the living room and foyer. A traditional design style was incorporated throughout, with the cabinets and storage units all being made custom. Notable storage savers were built into the cabinetry, such as the door mounted trash can.
During this renovation, the stucco ceiling was scraped down for a more modern drywall ceiling and the floors were completely replaced with hardwood and slate tile.
For ease of maintenance, materials like hardwood, stainless steel and granite were the most prominently used.
Ask us for more information on specific colours and materials.
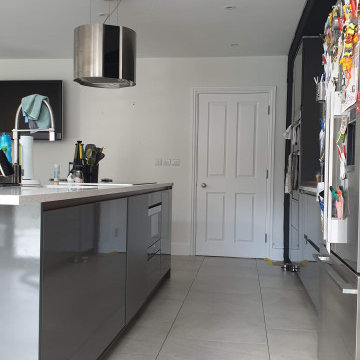
This kitchen was fully decorated - spray ceiling, brush and roll woodwork, and walls. Also, specialist magnetic paint was used on walls and wood around the kitchen units all painted in chalkboard paint. Dust-free systems and dust extractor was used all the time to keep the air clean and make work immaculate
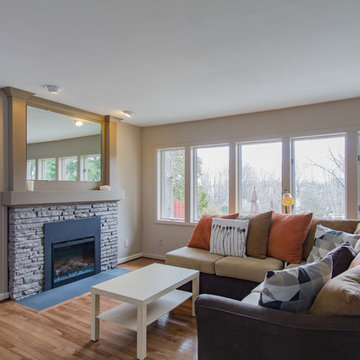
Although this remodel retained the original floorplan, we completely updated this entire entry/family room/dining area/kitchen to bring it up to date with current design trends. We built created a built-in dining table of matching wood to keep the design consistent. We also completely revamped the fireplace to give it a more modern appeal.
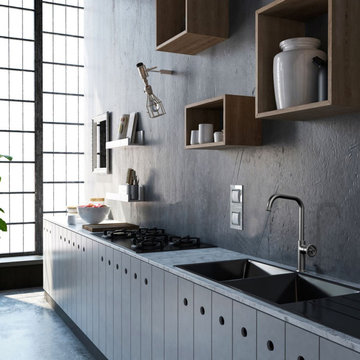
Adoptez le style industriel dans votre cuisine avec le mitigeur Indus gris anthracite !
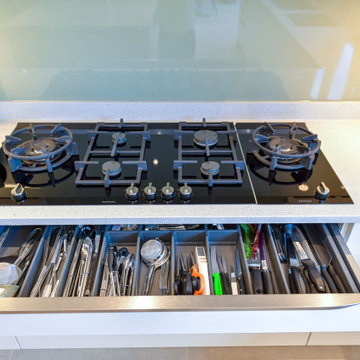
Timeless shaker design with dark tones to modernise the classic look. We excel at creating functional and practical kitchens by mixing a classic style and modern technology – clever inserts maximise the use of space and make your kitchen more ergonomic.
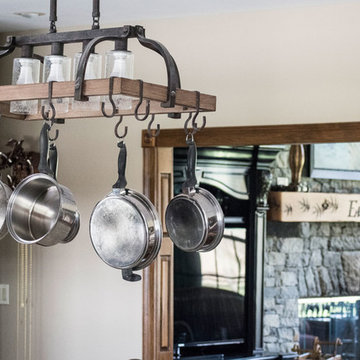
Another aspect of this Family Home Update involved gutting the Kitchen, making the layout more efficient, expanding the island, updating the custom cabinets and taking them all the way to the ceiling, and installing new appliances, countertops, backsplash and fixtures. The newly refinished floors look amazing against the new rich wood cabinet stain. The slate and ledge-stone backsplash brings the outdoors in. The island provides lots of prep space and is large enough to accommodate 4 leather saddle seat barstools.
677 Billeder af stort køkken med stænkplade med skifer
16
