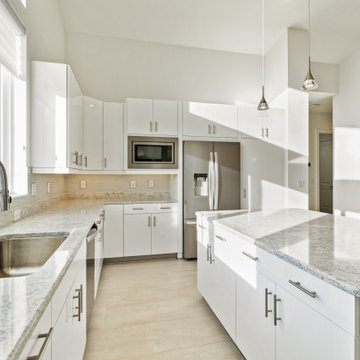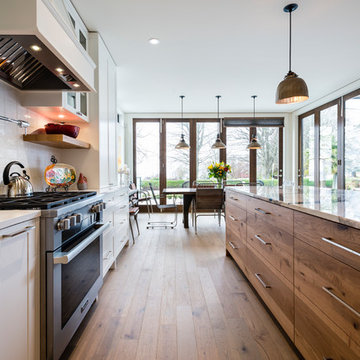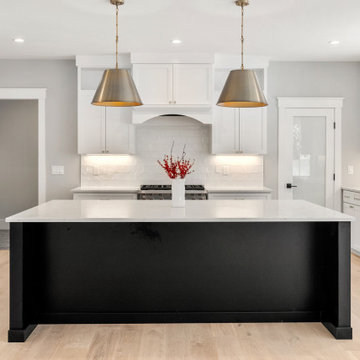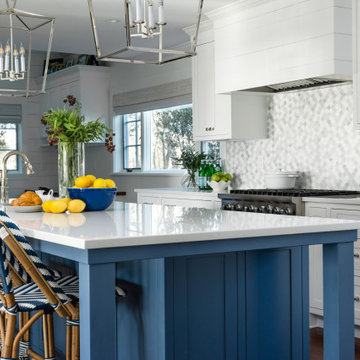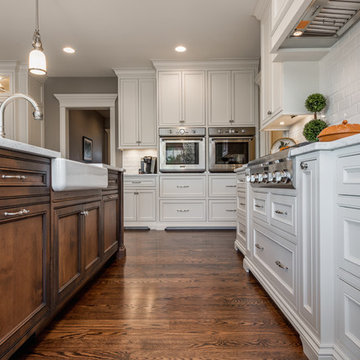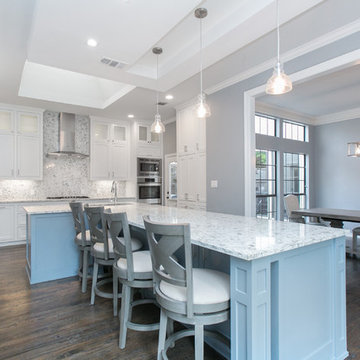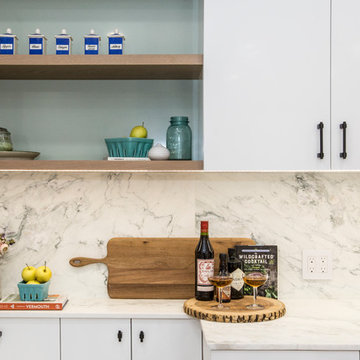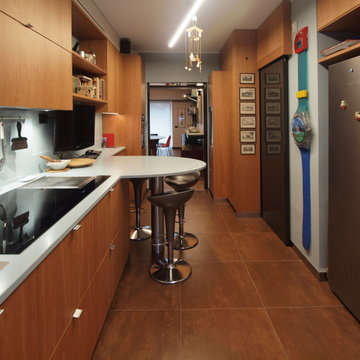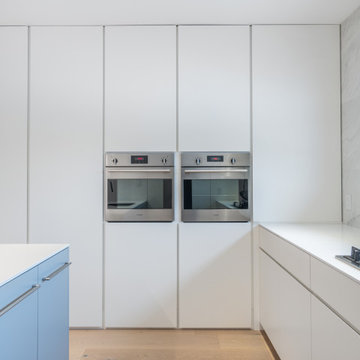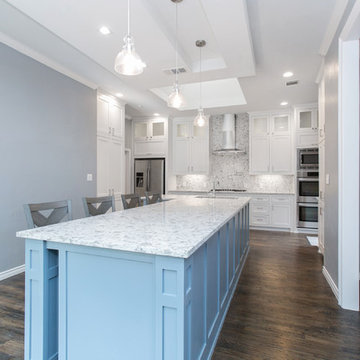196 Billeder af stort køkken med turkis bordplade
Sorteret efter:
Budget
Sorter efter:Populær i dag
21 - 40 af 196 billeder
Item 1 ud af 3
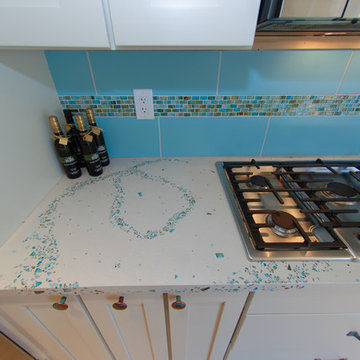
Custom white concrete countertop with leftover tiles from our client's backsplash scattered within. Our artisans crushed & laid the tiles perfectly within the concrete to create an artistic stylish look that ties the whole kitchen together.
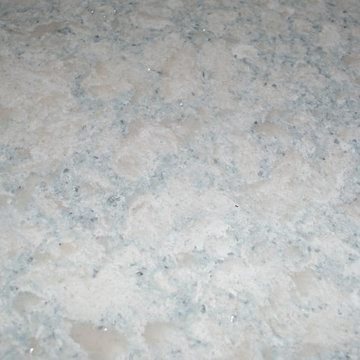
This beautiful kitchen showcases Maple cabinets with Medalllion's White Icing finish and Brookhill raised panel doors. The countertops are quartz in Cambria's Montgomery with a bevel edge profile. The farmhouse sink is a 60/40, the washing side more spacious than the rinse side. The height difference and large crown give the kitchen an extra sense of elegance.
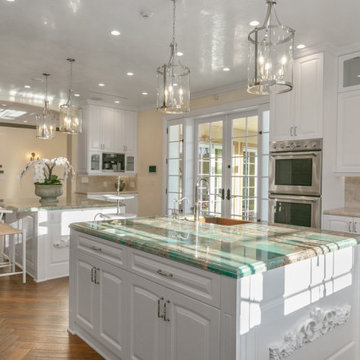
Our client Neel decided to renovate his master bathroom since it felt very outdated. He was looking to achieve that luxurious look by choosing dark color scheme for his bathroom with a touch of brass. The look we got is amazing. We chose a black vanity, toilet and window frame and painted the walls black.
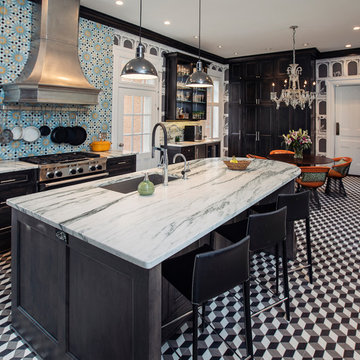
An interior renovation of the historic Phelps-Hopkins house in the quaint river town of Newburgh, Indiana. This project involved the conversion of the original butler's quarters into a new modern kitchen that was sensitive to the existing historical features of the home. The kitchen features a monumental island with Carrera marble countertops and a custom range hood.
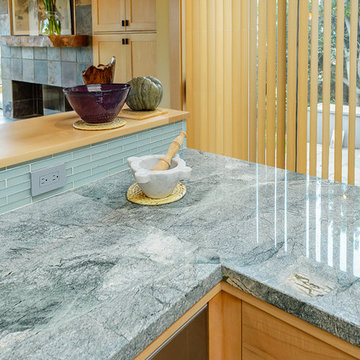
he kitchen, which sits adjacent to the living room with its sweeping views of the ocean, was upgraded with polished Del Mare Granite countertops, new GE Appliances, and Akdo Icelandic glass tiles at the backsplash. Existing track lights throughout the house were replaced by new Lightolier LED track fixtures, and Hubbardton Forge Corona pendants were customized to hang on a sloped ceiling over the kitchen bar.
searanchimages.com
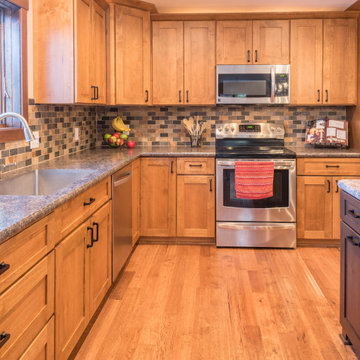
This wood-tones Mission style kitchen and bar were designed for storage, functionality, and family time!
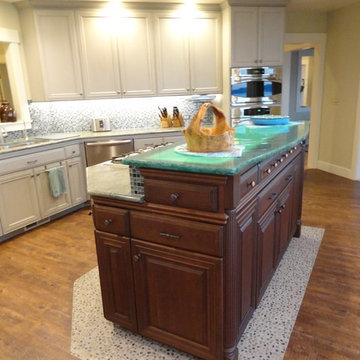
After Photo- Featuring Showplace Wood Product- Renew, Karndean International Luxury vinyl flooring in Spanish Pebbles & Antique Kari wood plank floors.
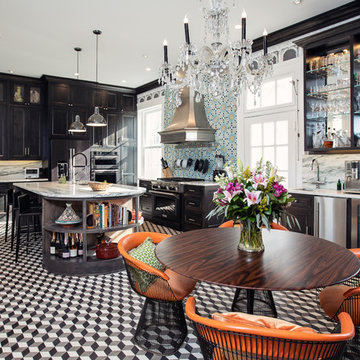
An interior renovation of the historic Phelps-Hopkins house in the quaint river town of Newburgh, Indiana. This project involved the conversion of the original butler's quarters into a new modern kitchen that was sensitive to the existing historical features of the home. The kitchen features a monumental island with Carrera marble countertops and a custom range hood.
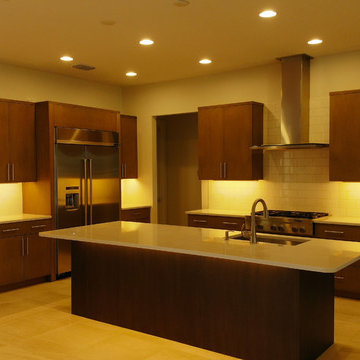
New Custom Pool Home Construction SW Cape Coral - 2525 S.F. 3 bedrooms 2 baths. This house also features a huge master bedroom walk-in closet, master bath with dual sink, large shower with dual shower heads, free standing tub, nice open floorplan with a spacious great room, formal dining, and an open kitchen with pantry, tile throughout, oversized screened lanai with outdoor kitchen and a three-car garage. Build this custom energy efficient - healthy - smart home for yourself. 2525 Model Home Features: Impact Windows with low E glass - 8ft. L-Shaped disappearing double Impact Sliders in the family room, 8ft. Impact Slider in Master - Mold and Mildew Resistant Purple Drywall and microbial-based paint, R40 Attic Insulation house & garage. Standard 10' 0" Exterior Masonry Walls, 12' 0" Tray Ceilings in Master and Great Room, 13' 0" front entry, 8 ft. solid core Interior Doors throughout, Wood Cabinets with Soft Close Drawers and Doors, Granite countertops, All Appliances Energy Star Rated,16 All our homes come with an extended 4 - year American Home Shield warranty. Call us to start the process of building your new home. Build one of ours or Build the house you really want.
196 Billeder af stort køkken med turkis bordplade
2
