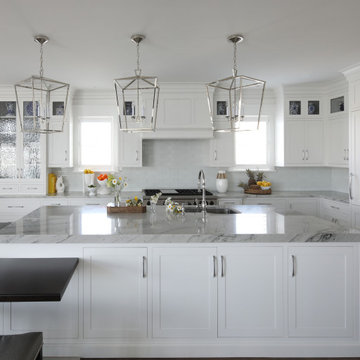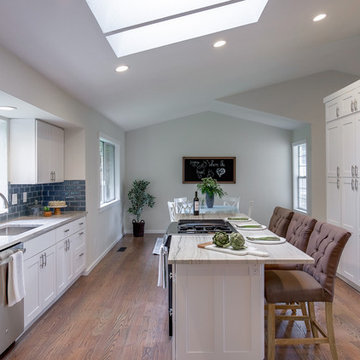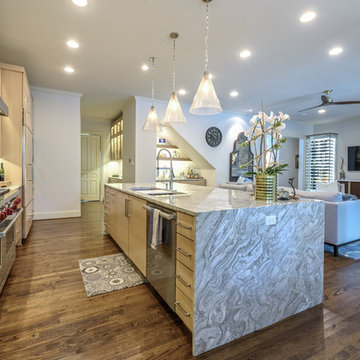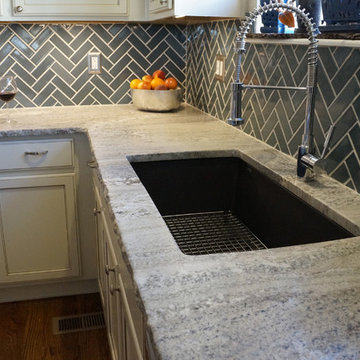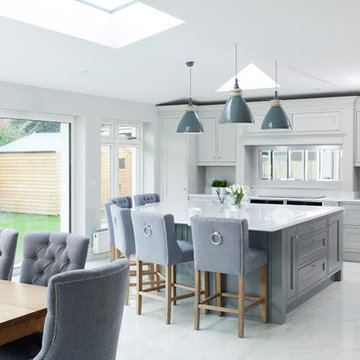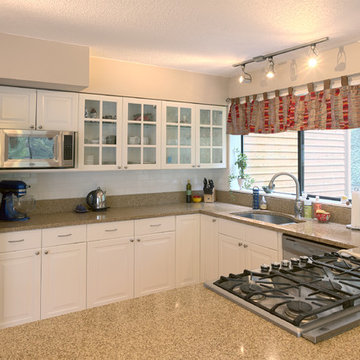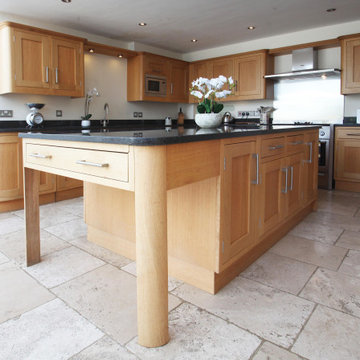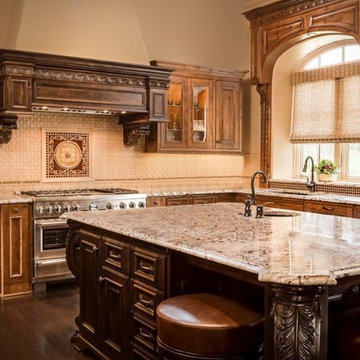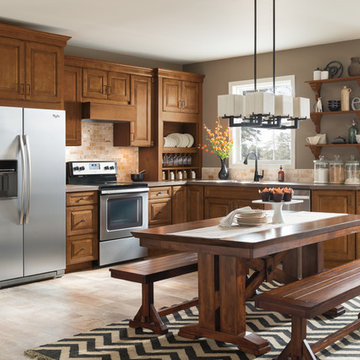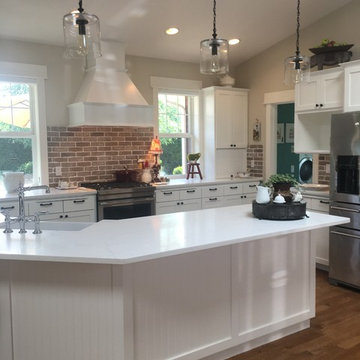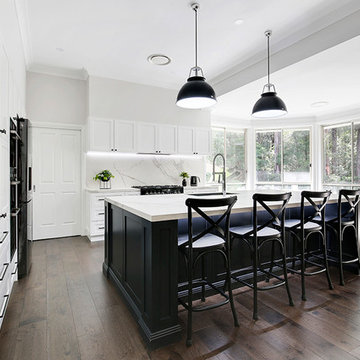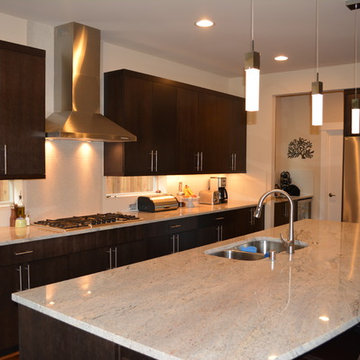2.747 Billeder af stort køkken
Sorteret efter:
Budget
Sorter efter:Populær i dag
101 - 120 af 2.747 billeder
Item 1 ud af 3
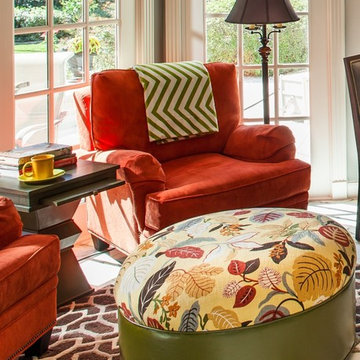
The homeowners refer to this space as a tea room. It has two bright and comfortable chairs placed in front of new energy efficiant windows. Originally the room had French doors but replacing them with the windows allowed for the space to function in many capacities, not just a breakfast room.
We only design, build, and remodel homes that brilliantly reflect the unadorned beauty of everyday living.
For more information about this project please visit: www.gryphonbuilders.com. Or contact Allen Griffin, President of Gryphon Builders, at 281-236-8043 cell or email him at allen@gryphonbuilders.com
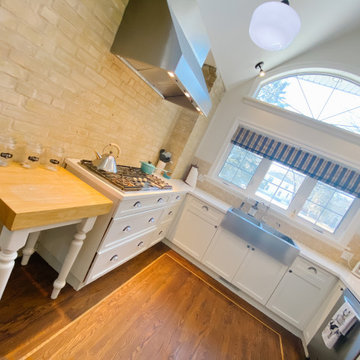
This kitchen did not have any flow prior to this update. The client wanted a white farmhouse kitchen with a teal feature island.
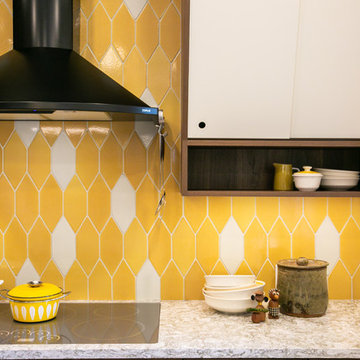
Featuring a delightful blend of white and yellow kitchen tiles from Fireclay Tile, this sunny kitchen's honey-comb inspired backsplash is especially buzz-worthy. Sample handmade kitchen tiles and more at FireclayTile.com.
FIRECLAY TILE SHOWN
Picket Tile Pattern in Tuolumne
Picket Tile Pattern in Gardenia
DESIGN
TVL Creative
PHOTOS
Rebecca Todd
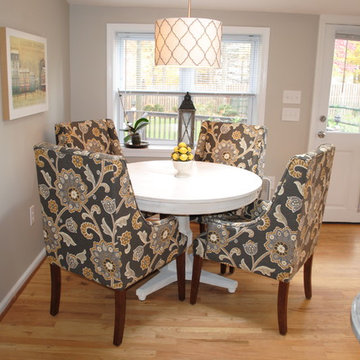
After kitchen pics. Our eat in kitchen area (which we mainly use to put food on when we entertain). We bought the table on craigslist, the chairs from World Market and my husband installed the new drum chandelier (from Pottery Barn). It really transformed the space!
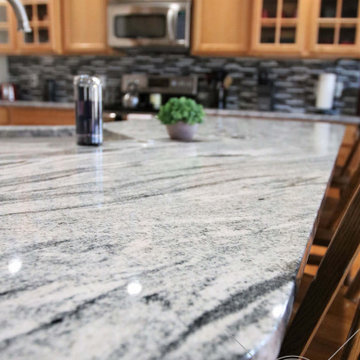
Kitchen Remodel completed with Natural Stained Oak Cascade cabinets, Granite Countertops and Granite Composite sink. Backsplash was completed beautifully with glass and stone mosaic tiles.
Client remarks "We were looking to update our kitchen counters. We walked into French Creek Design and and were blown away with how helpful everyone is. Helped in everything from product ideas to color matching to answering any and all questions. Highly recommend!" See Google for more reviews.
French Creek Designs Kitchen & Bath Design Center
Making Your Home Beautiful One Room at A Time…
French Creek Designs Kitchen & Bath Design Studio - where selections begin. Let us design and dream with you. Overwhelmed on where to start that home improvement, kitchen or bath project? Let our designers sit down with you and take the overwhelming out of the picture and assist in choosing your materials. Whether new construction, full remodel or just a partial remodel we can help you to make it an enjoyable experience to design your dream space. Call to schedule your free design consultation today with one of our exceptional designers 307-337-4500.
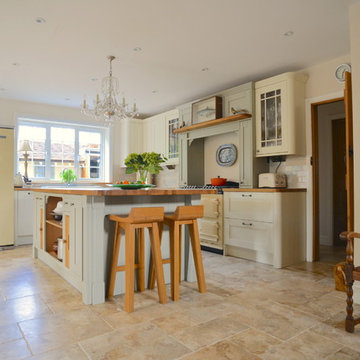
5 Bedroom House, West Sussex - Home Staging
Services: Option 2: Alx Gunn Interiors DIY Home Staging Plan & Option 6: Alx Gunn Interiors Photography.
"Thank you so much for all your help and the pictures look amazing!!!" Homeowner Jackie . S
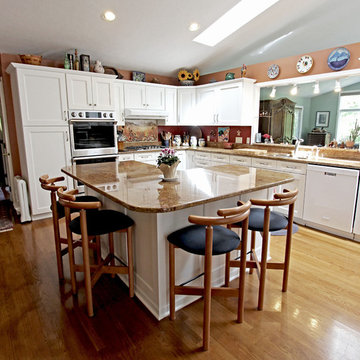
In this kitchen we refaced the existing kitchen cabinets. We removed the existing doors and drawers, and installed new Medallion Gold, Maple Providence Flat panel drawers and doors in White Icing and new hardware. The cabinet boxes were modified to allow for a double oven and self-closing hinges were installed. A desk area was transformed into a coffee bar by installing upper and lower cabinets with a bi-fold door on the lower section.
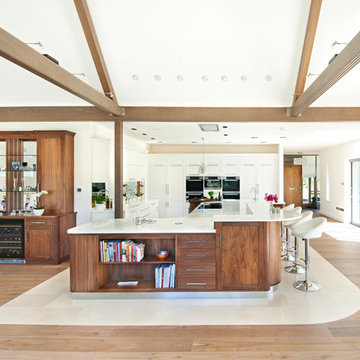
This modern extension to a listed property resulted in this truly fabulous kitchen. Glamorous, practical - yet will not date or age over time.
There is an arrangement of painted base and wall cupboards around the sink area with a large bank of tall housings which incorporate two ovens, microwave, steam oven and two warming drawers. There is a fully integrated fridge and freezer and a bespoke larder cupboard. The sink run has Corian worktops, with moulded bowls.
The walnut centre island measures 6.5m across the diagonal. This has been split onto 3 different levels - the main principal level, a slightly raised chopping board and a raised breakfast area on the back. Stainless steel plinth and bespoke stainless steel handles complete the design. Within the island there is an induction hob, with ceiling extractor over, small prep sink and walnut end-grain chopping board which sits on top of curved cupboards
2.747 Billeder af stort køkken
6
