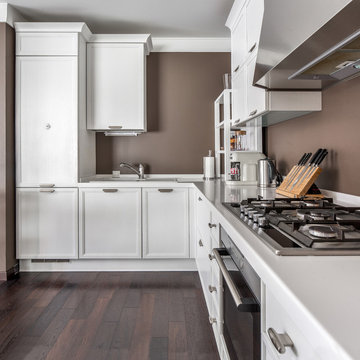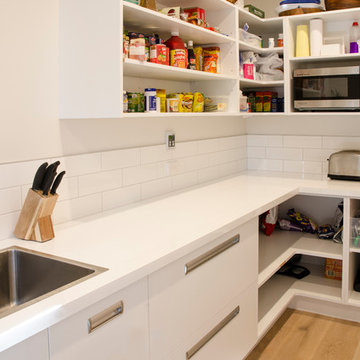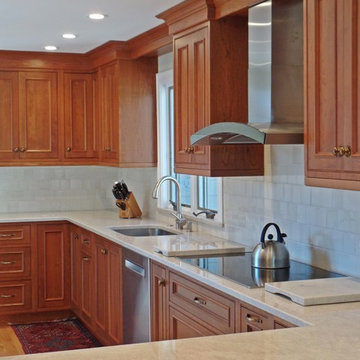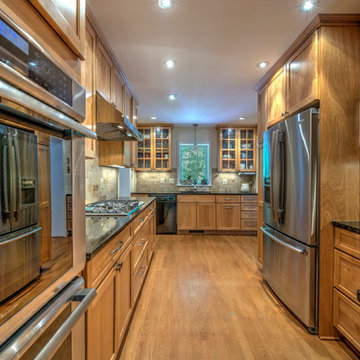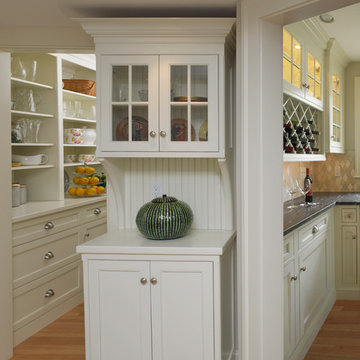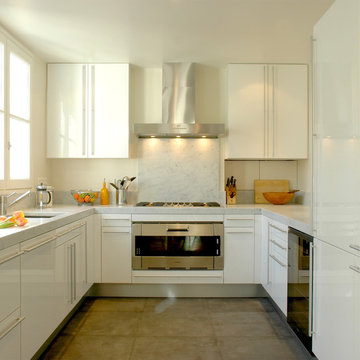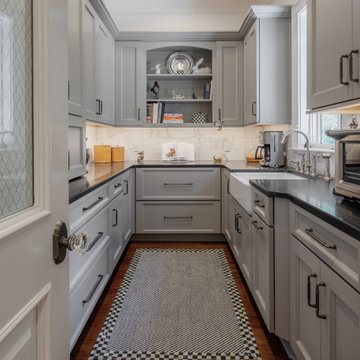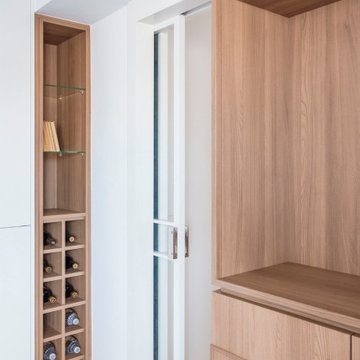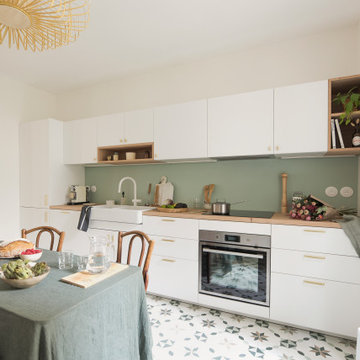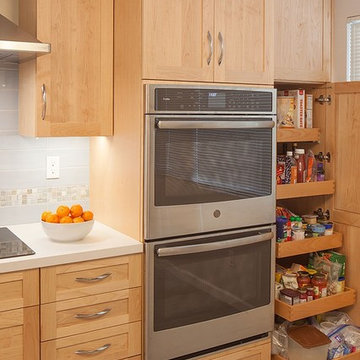19.151 Billeder af stort køkken uden køkkenø
Sorteret efter:
Budget
Sorter efter:Populær i dag
221 - 240 af 19.151 billeder
Item 1 ud af 3
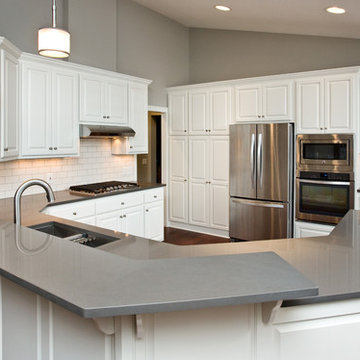
Clean look -- New custom white cabinets with accessible inserts, quartz counters and bar, dark engineered wood floor, vented range hood, double wall oven, cabinet-depth french door refrigerator, undermount stainless steel sink, touch control high-rise faucet, dimmable pendant and recessed lights.
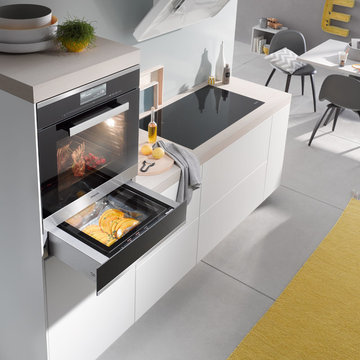
Offering the chance to prepare professional style sous vide dishes at home, when combined with a Miele steam oven, this stylish vacuum sealing drawer also has many other practical uses, including helping to reduce food waste. Items such as biscuits and crisps can be resealed in its original packaging or tipped into a vacuum bag and removing the air to preserve the crunch. Jars can be placed in the drawer to replace the pop. Vacuum sealing is also ideal for freezing, helping to eliminate freezer burn and increase storage space by removing produce from its original, larger packaging, reducing it down to smaller items that are easier to store.

This first floor kitchen and common space remodel was part of a full home re design. The wall between the dining room and kitchen was removed to open up the area and all new cabinets were installed. With a walk out along the back wall to the backyard, this space is now perfect for entertaining. Cork floors were also added for comfort and now this home is refreshed for years to come!
Michael Andrew

Эта большая угловая кухня графитового цвета с тонкой столешницей из компакт ламината – идеальный выбор для тех, кто ценит минимализм и современный стиль. Столешница из компактного ламината отличается долговечностью и устойчивостью к пятнам и царапинам, а отсутствие ручек придает кухне гладкий бесшовный вид. Темная гамма и деревянные фасады создают теплую уютную атмосферу, а широкая планировка кухни предлагает достаточно места для приготовления пищи и приема гостей.
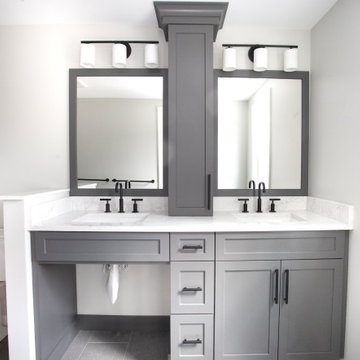
This gorgeous kitchen boasts Burnt Hickory lower perimeter cabinetry and contrasting painted maple uppers, complimented by honed quartz countertops and a beautiful blue subway tile for a touch of color. This home is ADA compliant featuring wheelchair access under the sinks, as well as having no thresholds between doorways. The shower is also wheelchair friendly having no door and a wide turning arc.
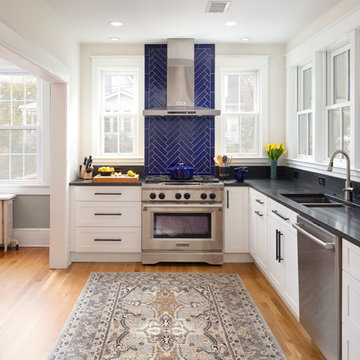
This charming Lyon Park house was built in 1925, when the typical kitchen was small, modest and closed-off from the rest of the home. For a family that loves to cook and bake, the cramped, outdated and dysfunctional kitchen was a source of constant frustration. Our new design expanded the kitchen into an adjacent sunroom, opening it up to the rest of the home and creating a spacious, light and updated kitchen that now serves as the heart of the home. We more than doubled the amount of countertop space and added much needed pantry storage as well as a dedicated coffee nook. The bold blue herringbone backsplash, honed black granite, white shaker cabinets and substantial matte black pulls complement the rustic modern style of the adjoining living space.
19.151 Billeder af stort køkken uden køkkenø
12
