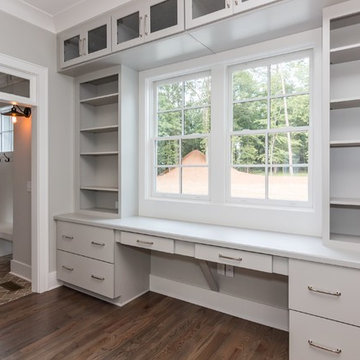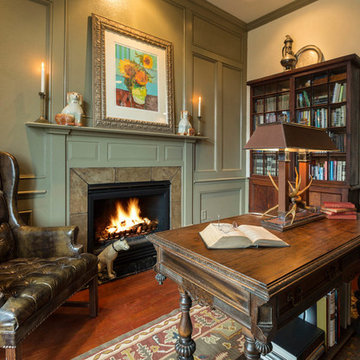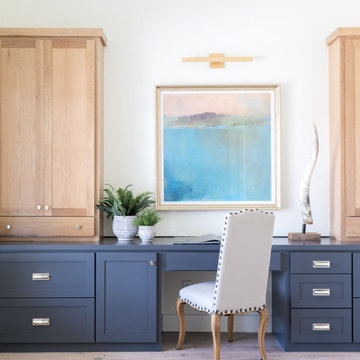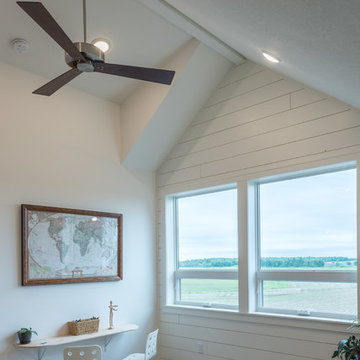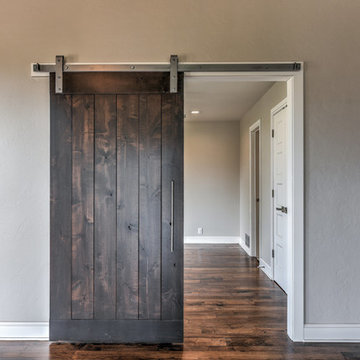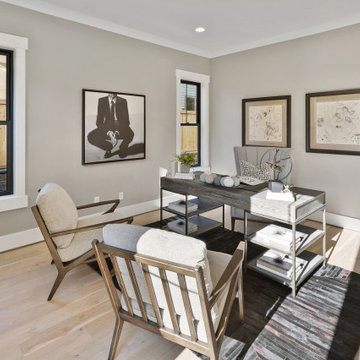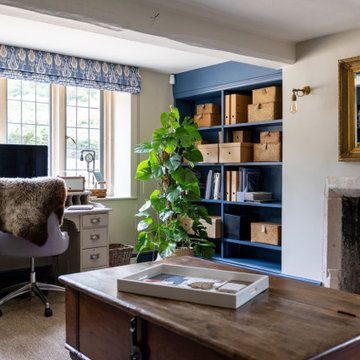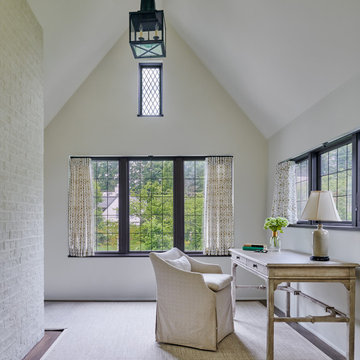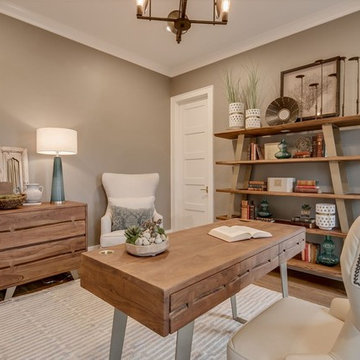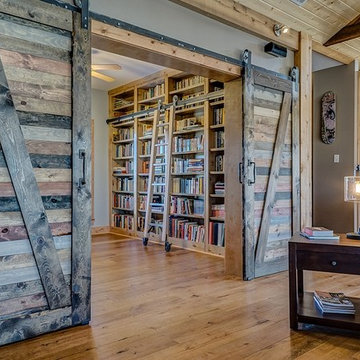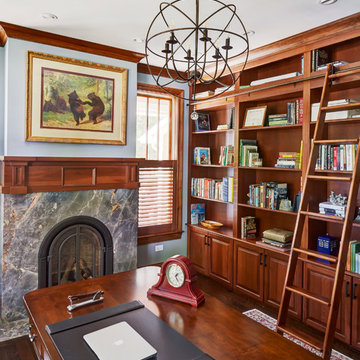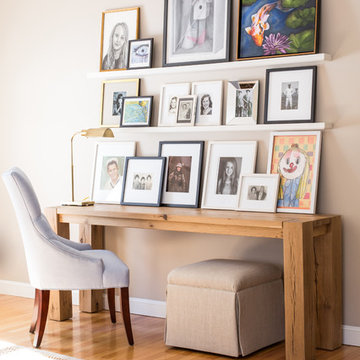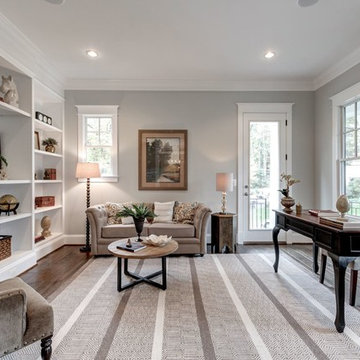571 Billeder af stort landstil hjemmekontor
Sorteret efter:
Budget
Sorter efter:Populær i dag
161 - 180 af 571 billeder
Item 1 ud af 3
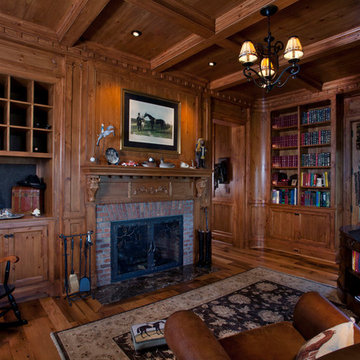
Home office with built-in bookcases, humidor, wine rack, and bar, a brick surround fireplace, and coffered ceiling.
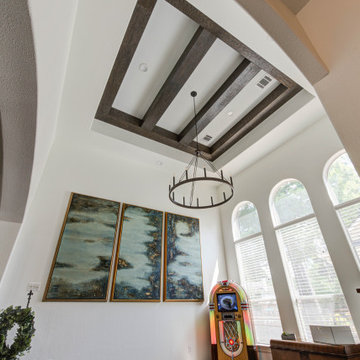
Complete remake of a lake Conroe waterfront home by NG Platinum Homes and designer Nadine Gol. Decorated, designed and built in 2023
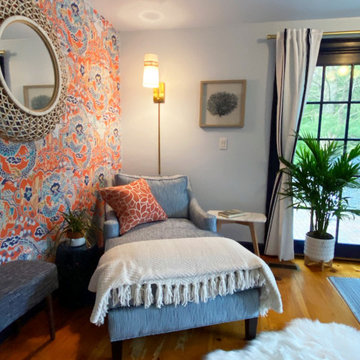
The client's home office also serves as a haven for her favorite aesthetic-- mid-century modern in a blue and orange palette. A fun preppy chinoiserie is the star of the show in this room, a custom chaise lounge serves as a reading nook for when she needs a break from her desk.
The walls and ceiling were painted in a complimentary pale blue tone and the trim in a bold navy.
The built-ins remain in fresh white, housing accessories, personal photos and books. An indoor/outdoor rug was placed here, in case someone sneaks in through the French doors from the hot tub outside. Live plants soak up the sun, while unique pendants illuminate the room in the evenings for a softly lit work environment.
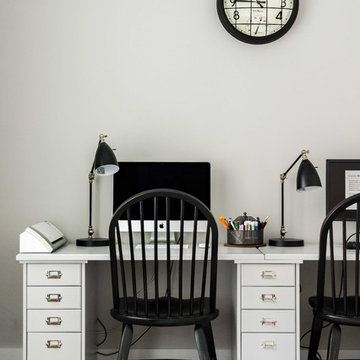
This 3,036 sq. ft custom farmhouse has layers of character on the exterior with metal roofing, cedar impressions and board and batten siding details. Inside, stunning hickory storehouse plank floors cover the home as well as other farmhouse inspired design elements such as sliding barn doors. The house has three bedrooms, two and a half bathrooms, an office, second floor laundry room, and a large living room with cathedral ceilings and custom fireplace.
Photos by Tessa Manning
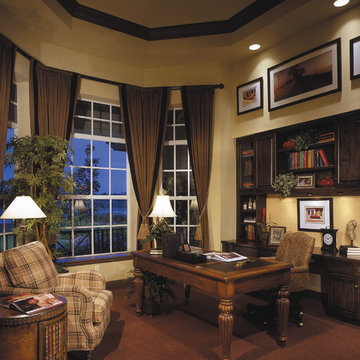
The Sater Design Collection's Rosemary Bay (Plan #6781). www.saterdesign.com
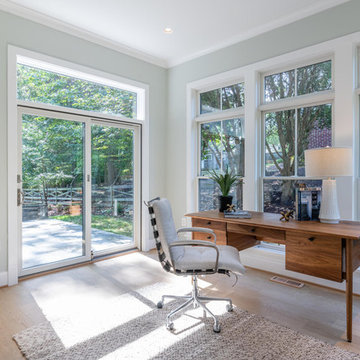
Stunning new floor plan by Fisher Custom Homes, the Carter, boasts 6 Beds/6.5 Baths, 3 Car Garage, and incredible fully finished basement, on a quiet corner lot. White oak floors unify expansive rooms, including open floor plan living and eat-in gourmet kitchen with large island, stainless-steel Sub Zero and Wolf appliance suite, quartz countertops, and ample storage. Upstairs, relax in the master suite including coffee bar, generously sized double dressing rooms, hotel inspired bathroom, and veranda. Each bedroom in the home offers en-suite bathrooms and walk-in closets. Enjoy additional entertaining space in the basement with a wet bar, featuring 2 wine fridges, a media room, home gym, additional full bedroom, and walk out patio. Only one stop light separating your new home and the District! Schedule a Private Showing
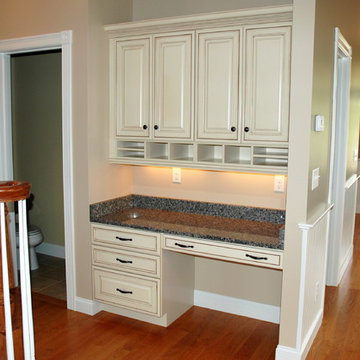
This desk area is located just off the kitchen area in the middle of the home. It is easily accessible and has plenty of storage to keep everything in order.
571 Billeder af stort landstil hjemmekontor
9
