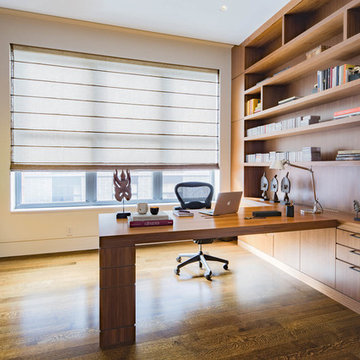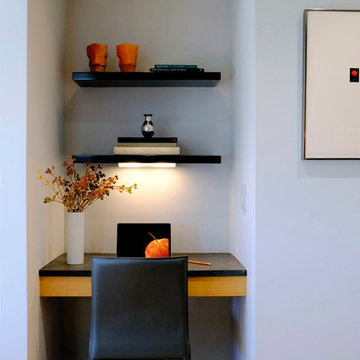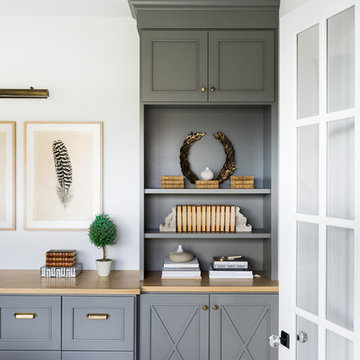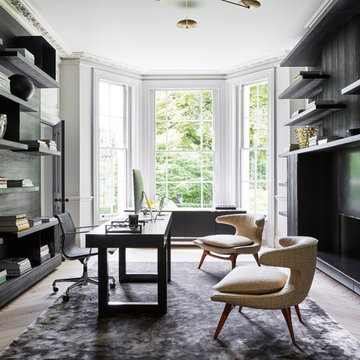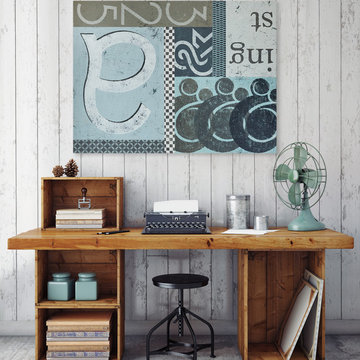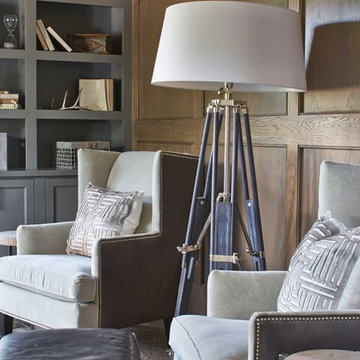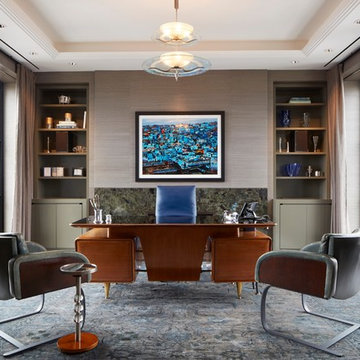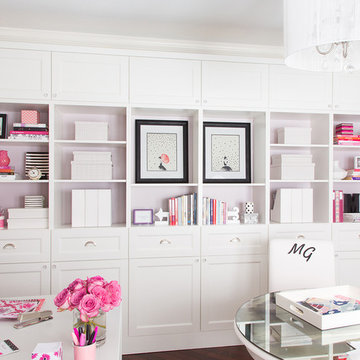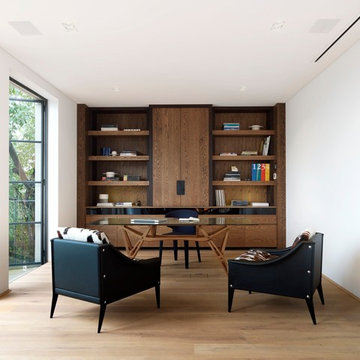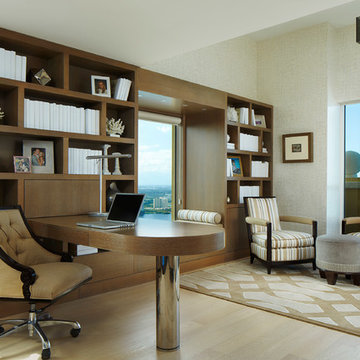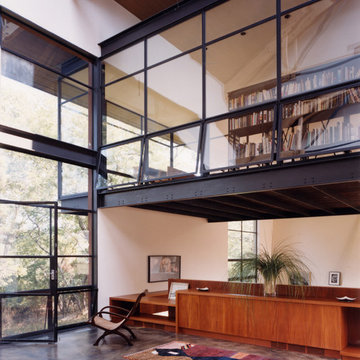6.168 Billeder af stort moderne hjemmekontor
Sorteret efter:
Budget
Sorter efter:Populær i dag
81 - 100 af 6.168 billeder
Item 1 ud af 3
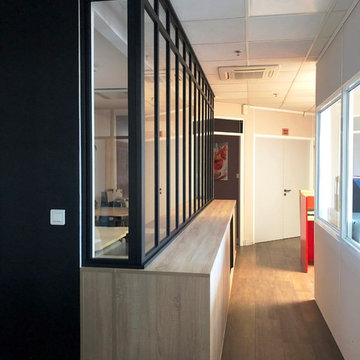
Création d'un espace bureau avec verrière en aluminium composée de traverses verticales et horizontales reposant sur un agencement bureautique sur-mesure recto verso avec portes coulissantes coloris chêne bardolino
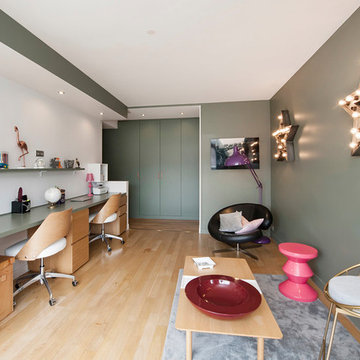
Suite à une nouvelle acquisition cette ancien duplex a été transformé en triplex. Un étage pièce de vie, un étage pour les enfants pré ado et un étage pour les parents. Nous avons travaillé les volumes, la clarté, un look à la fois chaleureux et épuré
Ici nous avons crée un salon pour les enfants dédié à la fois aux devoirs et à la détente

The built-in sink is great for cleaning your hands and brushes after painting or working with clay.
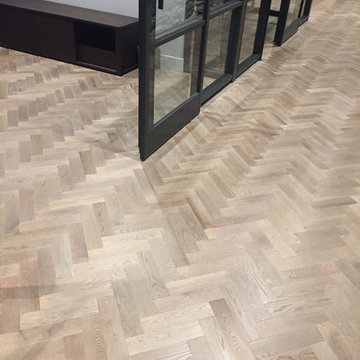
This dreamiest work space features Lauzon's Sincero Red Oak hardwood flooring from the Authentik Series in Herringbone and straight patterns. A marvelous brown wire brushed hardwood floor that features a character look.
This floor is also designed to enhance your wellbeing in a unique way with our air-purifying Pure Genius technology. This unique technology has demonstrated its ability to improve indoor air quality by up to 85%.
Credits:
Designer: Jenna Kopperson
Contractor: MacLeod Builders
Retailers: CDL Calgary
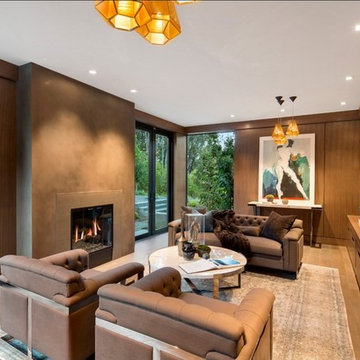
Walnut wood paneling surrounds this Library to provide a comforting space to think.

This new modern house is located in a meadow in Lenox MA. The house is designed as a series of linked pavilions to connect the house to the nature and to provide the maximum daylight in each room. The center focus of the home is the largest pavilion containing the living/dining/kitchen, with the guest pavilion to the south and the master bedroom and screen porch pavilions to the west. While the roof line appears flat from the exterior, the roofs of each pavilion have a pronounced slope inward and to the north, a sort of funnel shape. This design allows rain water to channel via a scupper to cisterns located on the north side of the house. Steel beams, Douglas fir rafters and purlins are exposed in the living/dining/kitchen pavilion.
Photo by: Nat Rea Photography
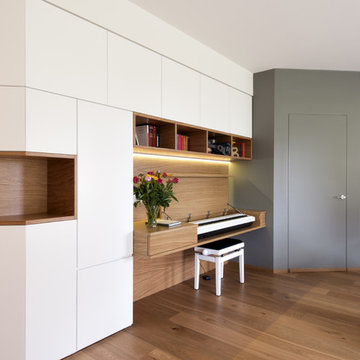
soggiorno con angolo studio e musica, in fondo la cucina separata da una parete vetrata
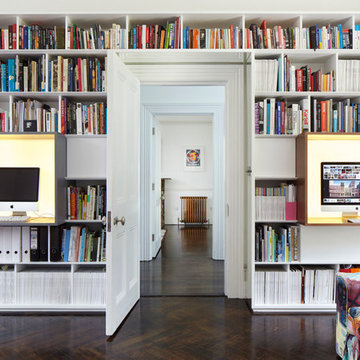
Built in bookcase within the lounge to house he family's library and two computer stations.
Jack Hobhouse Photography
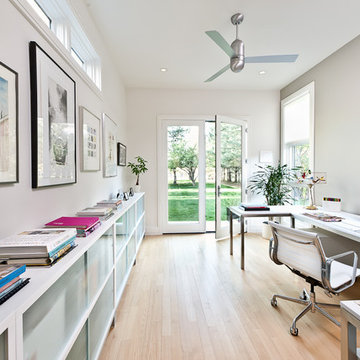
This rustic modern home was purchased by an art collector that needed plenty of white wall space to hang his collection. The furnishings were kept neutral to allow the art to pop and warm wood tones were selected to keep the house from becoming cold and sterile. Published in Modern In Denver | The Art of Living.
Daniel O'Connor Photography
6.168 Billeder af stort moderne hjemmekontor
5
