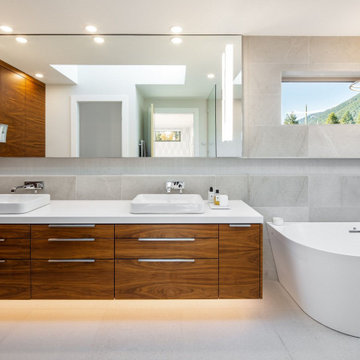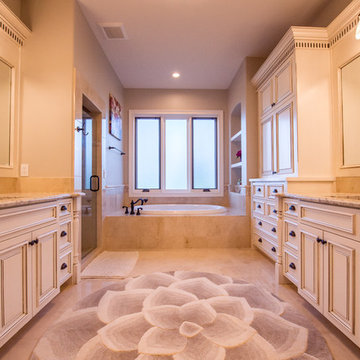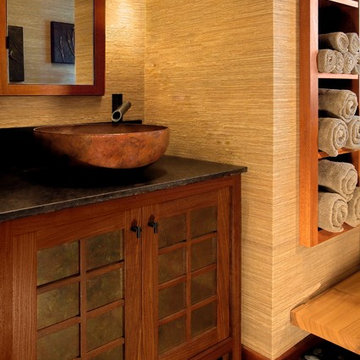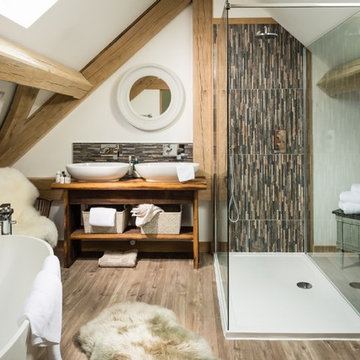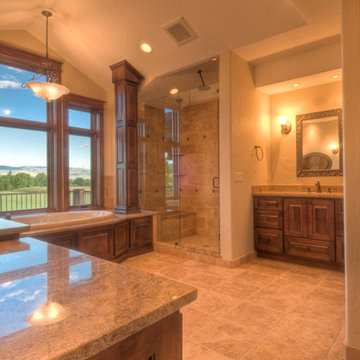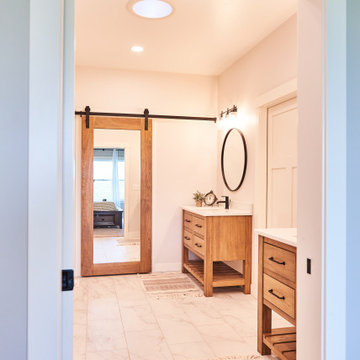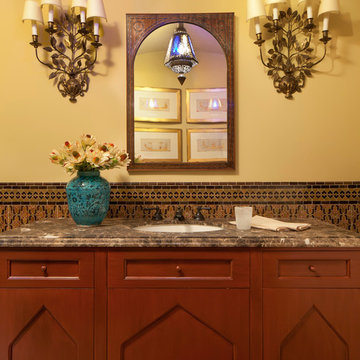1.702 Billeder af stort orange badeværelse
Sorteret efter:
Budget
Sorter efter:Populær i dag
61 - 80 af 1.702 billeder
Item 1 ud af 3

This beautifully crafted master bathroom plays off the contrast of the blacks and white while highlighting an off yellow accent. The layout and use of space allows for the perfect retreat at the end of the day.
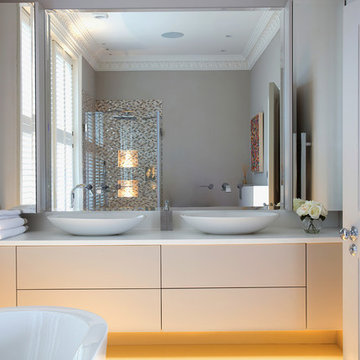
High end en-suite bathroom. Mosaic mother of pearl tiles and beautiful finishes
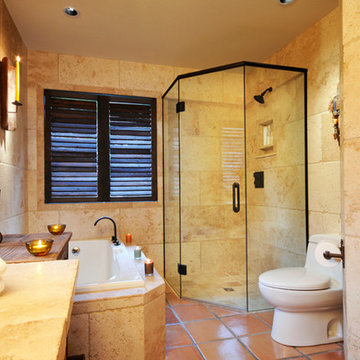
Glass Shower enclosure- Frameless shower systems
residential glass products & installation
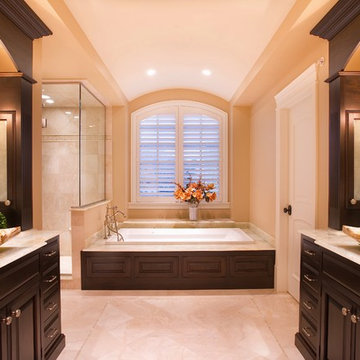
The beige walls, white trim and espresso cabinetry create a striking contrast in this suburban Chicago master bathroom. It's the perfect backdrop for a pair of richly veined, rectangular vessel sinks. Our clients enjoy long soaks in the generously sized platform tub.
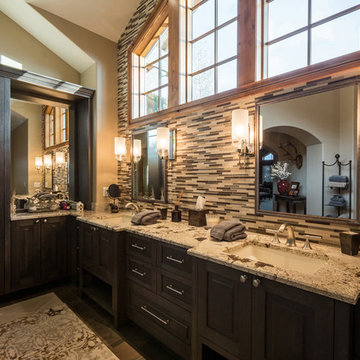
Dark walnut cabinets add a powerfully grounding element to this master bathroom. Metallic details of the scones and double faucets contribute to the vanity design. Even the colors of the grey towels are in a harmony with the grey cream and dark wood walnut cabinetry.
ULFBUILT- Custom home builders in Vail, Colorado.

Modern meets contemporary in this large open wet room. The shower bench blends seamlessly using the same tile as both the ensuite floor and shower tile. To its left a wood look feature wall is seen to add a natural element to the space. The same wood look tile is utilized in the shower niche created on the opposing wall. A large deep free standing tub is set in the wet room beside the curbless shower.

Established in 1895 as a warehouse for the spice trade, 481 Washington was built to last. With its 25-inch-thick base and enchanting Beaux Arts facade, this regal structure later housed a thriving Hudson Square printing company. After an impeccable renovation, the magnificent loft building’s original arched windows and exquisite cornice remain a testament to the grandeur of days past. Perfectly anchored between Soho and Tribeca, Spice Warehouse has been converted into 12 spacious full-floor lofts that seamlessly fuse Old World character with modern convenience. Steps from the Hudson River, Spice Warehouse is within walking distance of renowned restaurants, famed art galleries, specialty shops and boutiques. With its golden sunsets and outstanding facilities, this is the ideal destination for those seeking the tranquil pleasures of the Hudson River waterfront.
Expansive private floor residences were designed to be both versatile and functional, each with 3 to 4 bedrooms, 3 full baths, and a home office. Several residences enjoy dramatic Hudson River views.
This open space has been designed to accommodate a perfect Tribeca city lifestyle for entertaining, relaxing and working.
This living room design reflects a tailored “old world” look, respecting the original features of the Spice Warehouse. With its high ceilings, arched windows, original brick wall and iron columns, this space is a testament of ancient time and old world elegance.
The master bathroom was designed with tradition in mind and a taste for old elegance. it is fitted with a fabulous walk in glass shower and a deep soaking tub.
The pedestal soaking tub and Italian carrera marble metal legs, double custom sinks balance classic style and modern flair.
The chosen tiles are a combination of carrera marble subway tiles and hexagonal floor tiles to create a simple yet luxurious look.
Photography: Francis Augustine

Ambient Elements creates conscious designs for innovative spaces by combining superior craftsmanship, advanced engineering and unique concepts while providing the ultimate wellness experience. We design and build saunas, infrared saunas, steam rooms, hammams, cryo chambers, salt rooms, snow rooms and many other hyperthermic conditioning modalities.

Hand-planed Port Orford linen cabinet and vanities, Honed Black Absolute Granite countertops, Slate floor
Photo: Michael R. Timmer
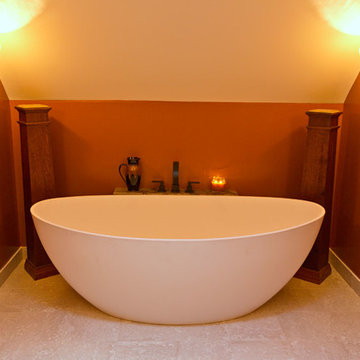
The SW-131L is a large sized oval freestanding and symmetrical modern type bathtub. It is designed to look unique and simple, yet stylish. All of our bathtubs are made of durable white stone resin composite and available in a matte or glossy finish. Its height from drain to overflow will give plenty of space for two individuals to enjoy a comfortable relaxing bathtub experience. This tub combines elegance, durability, and convenience with its high quality construction and chic modern design. This sophisticated oval designed freestanding tub will surely be the center of attention and will add a contemporary feel to your new bathroom. The SW-131L is a two person bathtub and will be a great addition to a bathroom design that will transition in the future.
Item#: SW-131L
Product Size (inches): 70.9 L x 35.4 W x 24.4 H inches
Material: Solid Surface/Stone Resin
Color / Finish: Matte White (Glossy Optional)
Product Weight: 352.7 lbs
Water Capacity: 108 Gallons
Drain to Overflow: ~16 Inches
FEATURES
This bathtub comes with: A complimentary pop-up drain (Does NOT include any additional piping). All of our bathtubs come equipped with an overflow. The overflow is built integral to the body of the bathtub and leads down to the drain assembly (provided for free). There is only one rough-in waste pipe necessary to drain both the overflow and drain assembly (no visible piping). Please ensure that all of the seals are tightened properly to prevent leaks before completing installation.
If you require an easier installation for our free standing bathtubs, look into purchasing the Bathtub Rough-In Drain Kit for Free Standing Bathtubs.

A clean, contemporary, spa-like master bathroom was on the list for this new construction home. The floating double vanity and linen storage feature sealed and varnished plank sap walnut doors with the horizontal grain matching end to end, contrasting with the dark gray tile throughout. The freestanding soaking tub is constructed of blue-stone, a composite of quartzite and bio-resin that is durable, anti-microbial, eco-friendly, and feels like natural stone. The expansive shower is adorned with modern Milano fixtures and integrated lighting for a true luxurious experience. This is appealing to the professional who desires a Pacific West Coast feel in Upstate NY
1.702 Billeder af stort orange badeværelse
4
