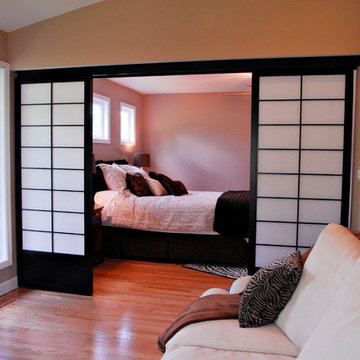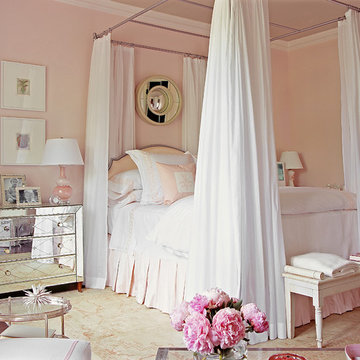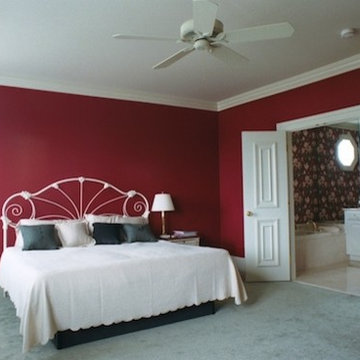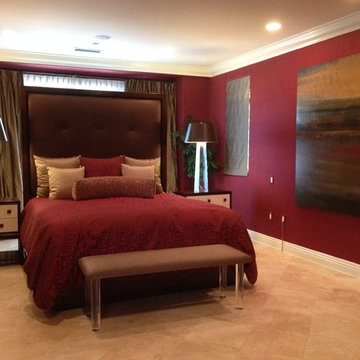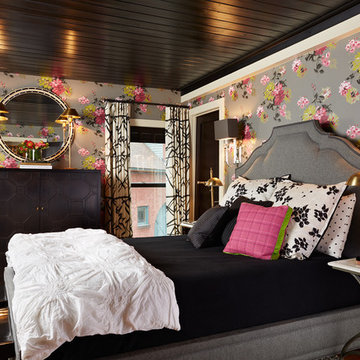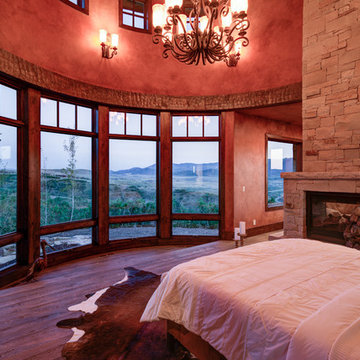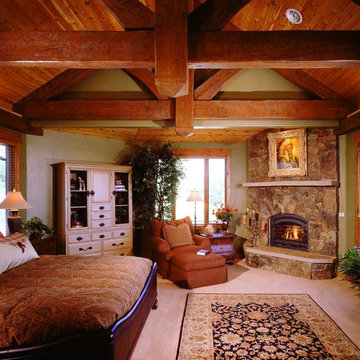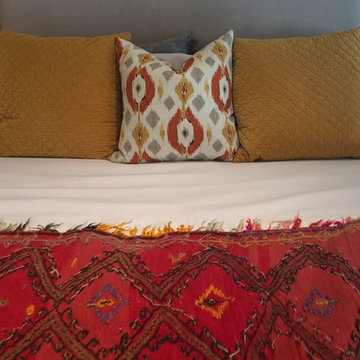522 Billeder af stort rødt soveværelse
Sorteret efter:
Budget
Sorter efter:Populær i dag
1 - 20 af 522 billeder
Item 1 ud af 3
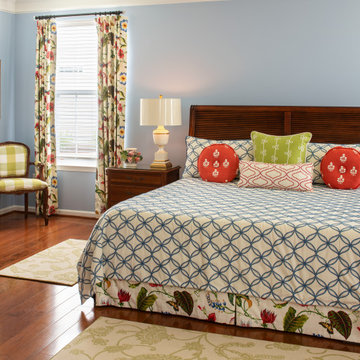
Color and balance are key factors when designing any space of your home. There is not too much of any one color where you don't see the others. I love doing custom, this way you can pick and select unique fabrics mixing with different textures and patterns. The blue walls really set the stage for the greens, and pops of corals, with soft whites, and golds. The different mini printed fabrics work perfectly add to the other patterns in this Master Bedroom. What a fun room, yet elegant and comfortable.
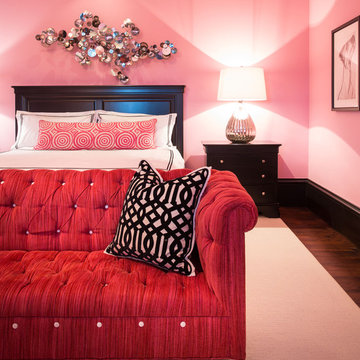
The teenage daughter's room radiates with a crisp pink, black and white color scheme and a tufted sofa with crystal embedded in the fluffy bases of the intersections as well as along the front leg rail.
A Bonisolli Photography

In the master suite, custom side tables made of vintage card catalogs flank a dark gray and blue bookcase laid out in a herringbone pattern that takes up the entire wall behind the upholstered headboard.

Wall Colour | Grasscloth, Claybrook
Ceiling Colour | Sweeney Brown, Claybrook
Accessories | www.iamnomad.co.uk
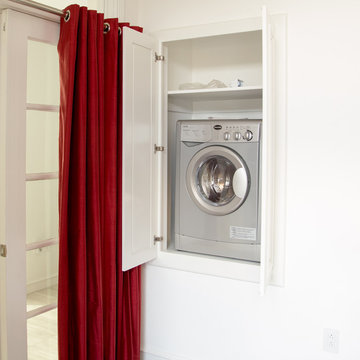
TWD remodeled a few aspects of this home in order for the homeowner to essentially have a mother-in-laws quarters in the home. This bathroom was turned into a Universal Design and safety conscious bathroom all to own, a custom niche was built into the wall to accommodate a washer/dryer for her independence, and a hall closet was converted into a guest bathroom.
Ed Russell Photography
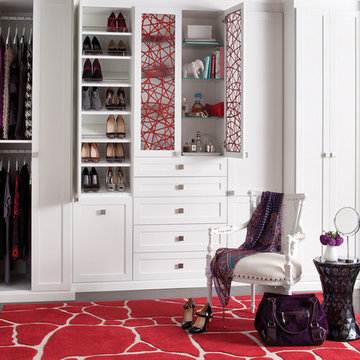
Elegant White Wardrobe with Red Ecoresin Accents. A well-designed wardrobe is like a piece of custom-crafted furniture. The right finishes, decorative moldings, and beautiful doors are designed to fit naturally into a space—and provide you with much-needed storage and functionality where none existed before.
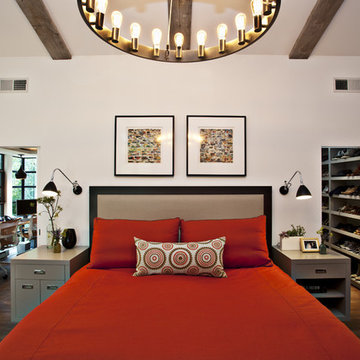
Contemporary Master Bedroom Suite with reclaimed barn board, Custom bed and side tables
Frank Paul Perez Photographer
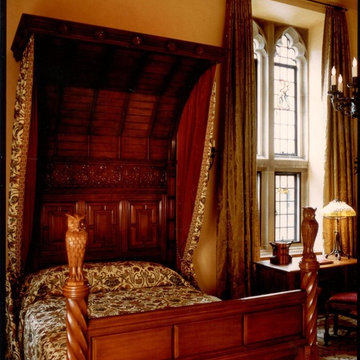
Gothic Revival Antique Furniture
Watts of London Textiles
Leaded Windows and Iron Chandelier
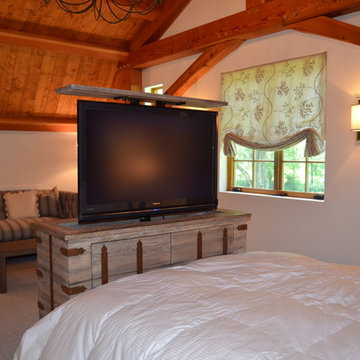
This distressed dresser houses a hidden TV that raises with a touch of a button. Photo by Bridget Corry
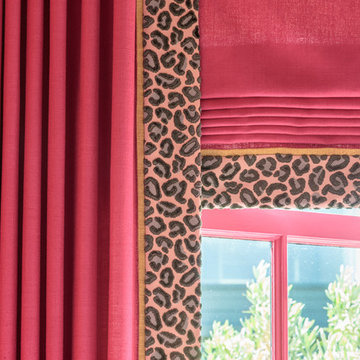
Bubblegum pink is a shade used throughout this joyful teen girl’s bedroom. To conceal an unwanted arched window, we designed a mock roman shade and valance that emphasize the beautiful framed windows. This custom window treatment is designed in three different Robert Allen Design fabrics—a hot pink, a lime green, and a green leopard print fabric.
Photo credit: David Duncan Livingston
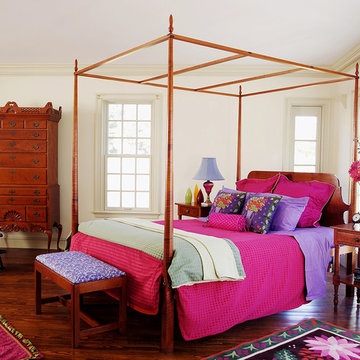
Pencil Post Beds were built throughout New England during the 1700s. Pencil post beds typically held fabric on a tester frame hiding the posts. Our handcrafted pencil post bed displays the slender tapered posts capped by a finely-turned acorn finial. The New England Federal Headboard is pictured in this photo.
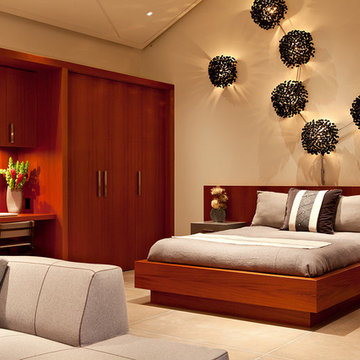
The Fieldstone Cottage is the culmination of collaboration between DM+A and our clients. Having a contractor as a client is a blessed thing. Here, some dreams come true. Here ideas and materials that couldn’t be incorporated in the much larger house were brought seamlessly together. The 640 square foot cottage stands only 25 feet from the bigger, more costly “Older Brother”, but stands alone in its own right. When our Clients commissioned DM+A for the project the direction was simple; make the cottage appear to be a companion to the main house, but be more frugal in the space and material used. The solution was to have one large living, working and sleeping area with a small, but elegant bathroom. The design imagery was about collision of materials and the form that emits from that collision. The furnishings and decorative lighting are the work of Caterina Spies-Reese of CSR Design. Mariko Reed Photography
522 Billeder af stort rødt soveværelse
1
