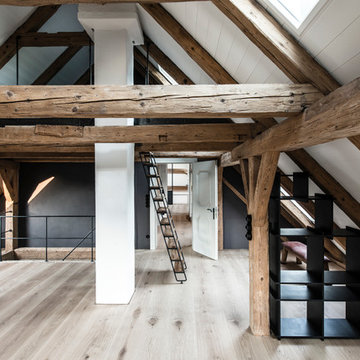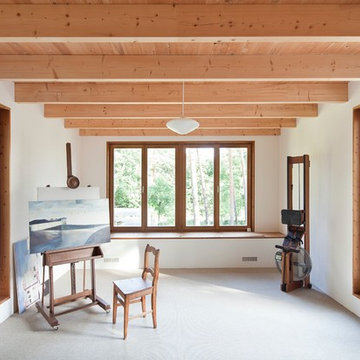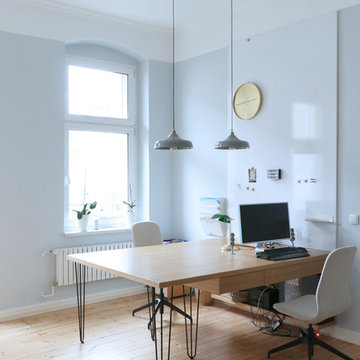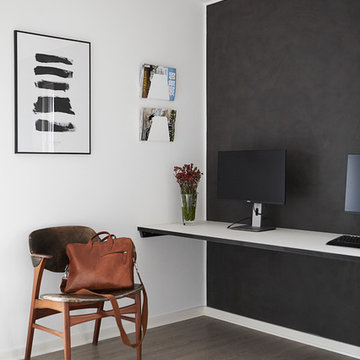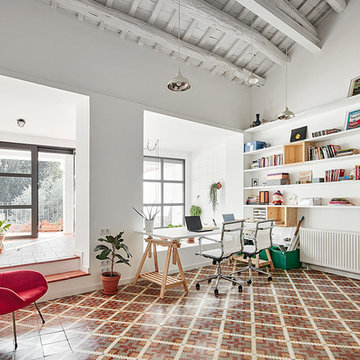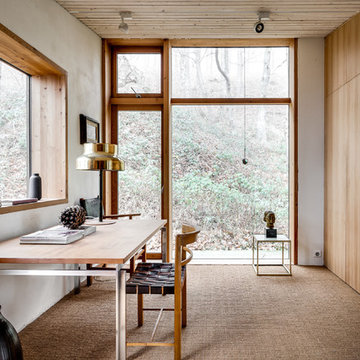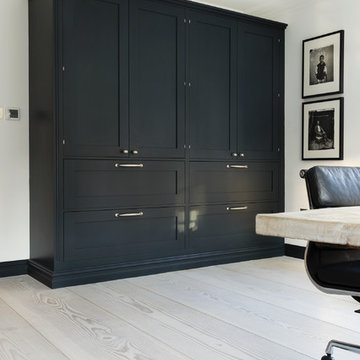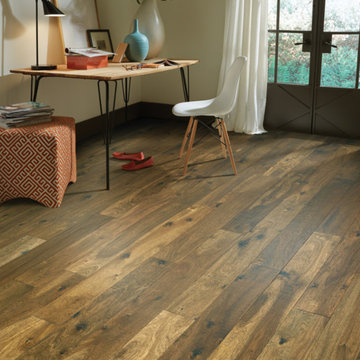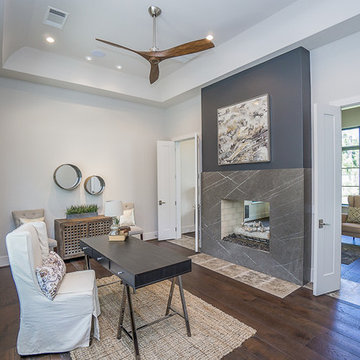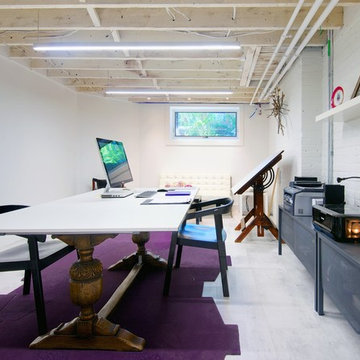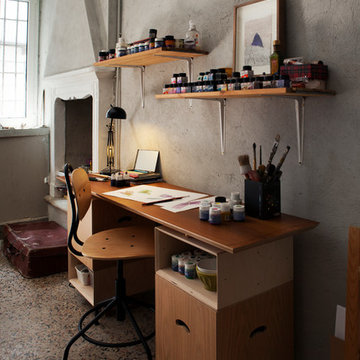249 Billeder af stort skandinavisk hjemmekontor
Sorteret efter:
Budget
Sorter efter:Populær i dag
41 - 60 af 249 billeder
Item 1 ud af 3
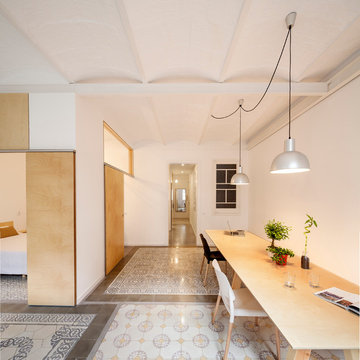
La mesa del salón de 3,10 mts. de longitud, ha convertido a este en el centro de la vivienda. Las paredes blancas y la madera de abedul permiten destacar los azulejos originales del suelo
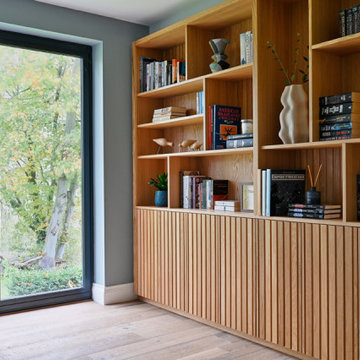
Inspired by fantastic views, there was a strong emphasis on natural materials and lots of textures to create a hygge space.
Bespoke bookcase for a home office.
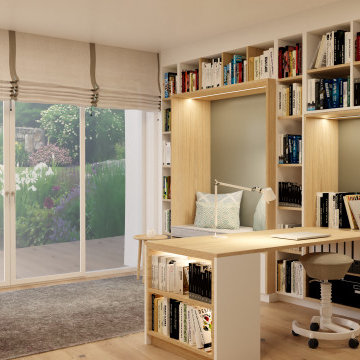
Arbeitszimmer mit viel Platz für Bücher. 1 permanenter und ein flexibler Arbeitsplatz sollten eingeplant werden.
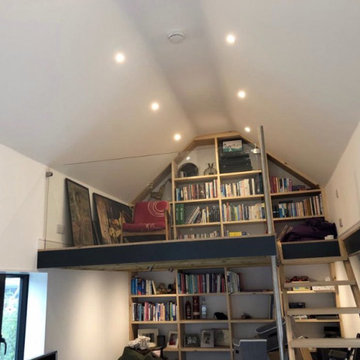
Take a behind the scenes look at this 1930s garage conversion (after pics soon to come!).
Presented with a very sad-looking old space that had been used for decades by a coal merchant, we were invited to convert it into a fully insulated, wired, decorated and fitted out home office.
As well as office space, this bespoke garden room has a mezzanine floor, giant book shelves and plenty of space for the client's guitars and musical instruments.
It's the perfect spot for relaxing post work, and the bi-folding doors open up in the summer to make for a more refreshing work space. The wooden cladding on the front give it a particularly Scandi vibe.
Keep your eyes peeled for the after photos to see how this home office looks now.
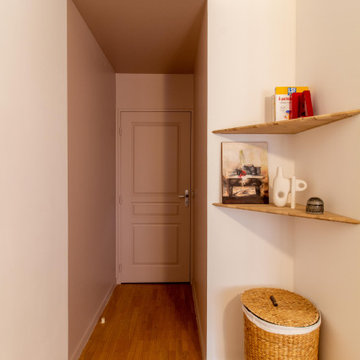
Deuxième espace bureau de l'appartement, dans une pièce indépendante. Création des espaces de travail et peintures pour créer un environnement favorable à la concentration et la productivité.
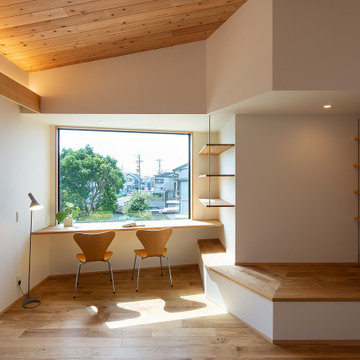
ほぼワンフロアの開放的なLDK。勾配に貼った杉板の天井の先にはウッドデッキバルコニーに出る巾広の掃き出し窓と、スタディスペース前の巨大な嵌め殺し窓。狭小地でありながら、2階リビングならではの開放的な空間となりました。ダイニング照明としてノルディックソーラーのSOLARソーラーペンダントライトを採用。シャープでありながらも、複数枚のシェードによる柔らかな間接光をダイニングテーブルに落とし込んでいます。
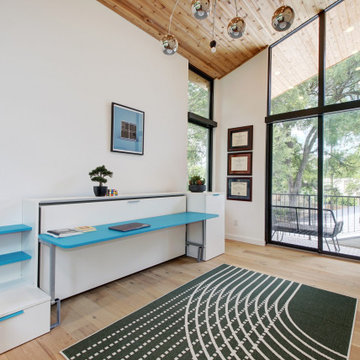
A single-story ranch house in Austin received a new look with a two-story addition and complete remodel. This home office sits creates the most dramatic part of the addition. The wood-accent ceilings reach a peak height of 14', and the architectural windows create a seamless transition to the private balcony overlooking the back yard. A horizontal murphy bed cleverly concealed within the desk quickly transforms this space into a guest room if needed.
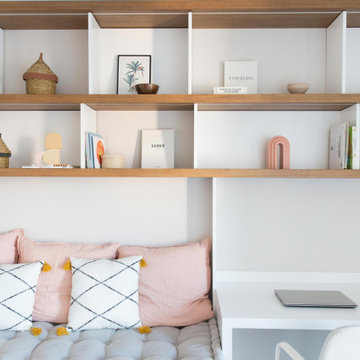
El despacho es un espacio clave en la casa donde adultos y pequeños se encuentran. se diseño un banco muy cómodo de lectura junto al mueble del office, con unas grandes estanterías para libros y decoración.
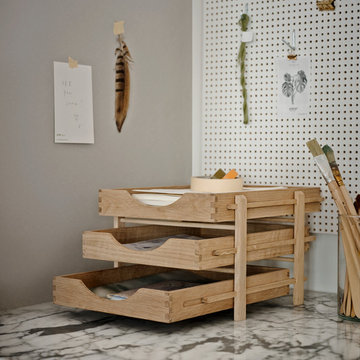
Die Magazinablage im nordischen Stil verfügt über drei Schubfächer, die entlang einer Holzschiene bewegt werden können. Eine halb ovale Aussparung an der Frontseite der Schubladen ermöglicht eine einfache Handhabung. Das komplette Gestell der Ablage ist frei von Metall und einzig allein aus dem Naturmaterial Holz gefertigt. Eine willkommene Abwechslung zu der klassischen Büroausstattung.
249 Billeder af stort skandinavisk hjemmekontor
3
