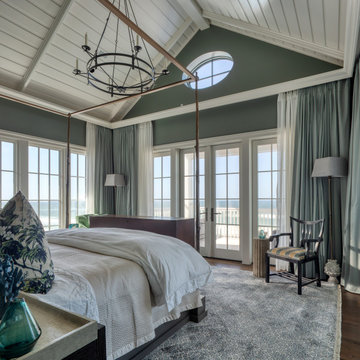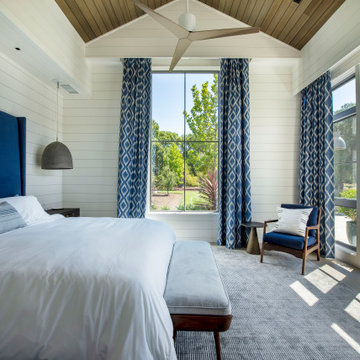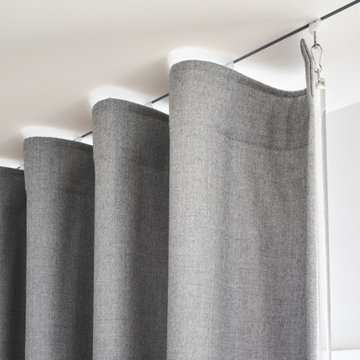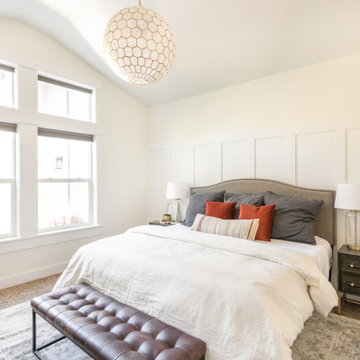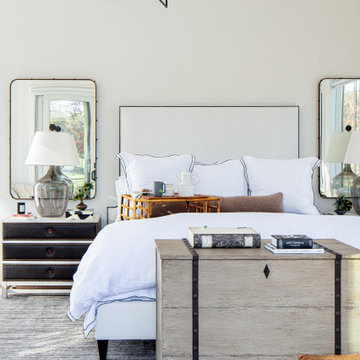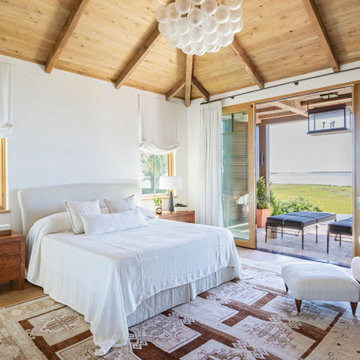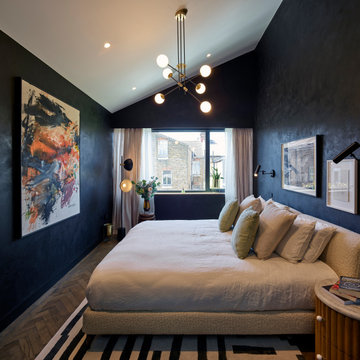1.832 Billeder af stort soveværelse med hvælvet loft
Sorteret efter:
Budget
Sorter efter:Populær i dag
101 - 120 af 1.832 billeder
Item 1 ud af 3
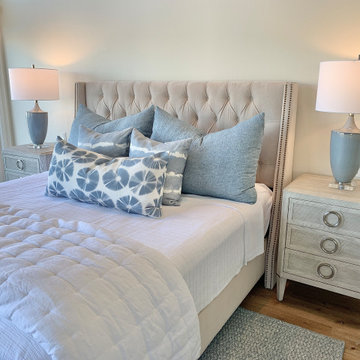
Keeping the bedding simple enough for daily use and comfort, but still luxurious and inviting is always a challenge in a bedroom re model.
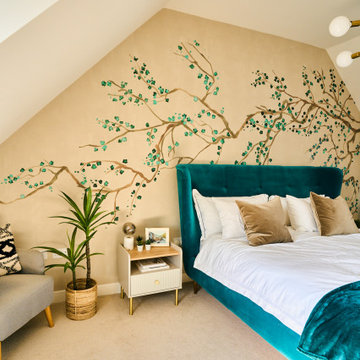
This loft bedroom was the big seeling point for the owners of this new build home. The vast space has such a perfect opportunity for storage space and has been utilised with these gorgeous traditional shaker-style wardrobes. The super king-sized bed is in a striking teal shade taking from the impressive wall mural that gives the space a bit of personal flair and warmth.
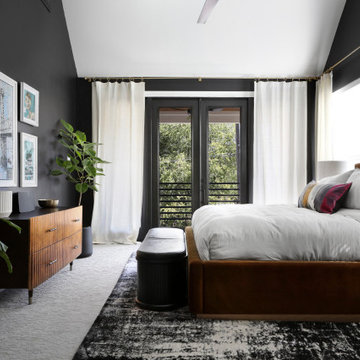
This 3,569-square foot, 3-story new build was part of Dallas's Green Build Program. This minimalist rocker pad boasts beautiful energy efficiency, painted brick, wood beams and serves as the perfect backdrop to Dallas' favorite landmarks near popular attractions, like White Rock Lake and Deep Ellum; a melting pot of art, music, and nature. Walk into this home and you're greeted with industrial accents and minimal Mid-Century Modern flair. Expansive windows flood the open-floor plan living room/dining area in light. The homeowner wanted a pristine space that reflects his love of alternative rock bands. To bring this into his new digs, all the walls were painted white and we added pops of bold colors through custom-framed band posters, paired with velvet accents, vintage-inspired patterns, and jute fabrics. A modern take on hippie style with masculine appeal. A gleaming example of how eclectic-chic living can have a place in your modern abode, showcased by nature, music memorabilia and bluesy hues. The bedroom is a masterpiece of contrast. The dark hued walls contrast with the room's luxurious velvet cognac bed. Fluted mid-century furniture is found alongside metal and wood accents with greenery, which help to create an opulent, welcoming atmosphere for this home.
“When people come to my home, the first thing they say is that it looks like a magazine! As nice as it looks, it is inviting and comfortable and we use it. I enjoyed the entire process working with Veronica and her team. I am 100% sure that I will use them again and highly recommend them to anyone." Tucker M., Client
Designer: @designwithronnie
Architect: @mparkerdesign
Photography: @mattigreshaminteriors

A Modern Rustic styled home is a design that puts emphasis on rugged, natural beauty with modern amenities. The key to this space is an open floor plan, modern furniture, and exposed natural elements, like this Pakari wooden wall.
Sliding Door: HHLG or 20HLG
Pakari Wood Wall: PAK1X4BW
Casing: 103MUL
Baseboard: 339MUL
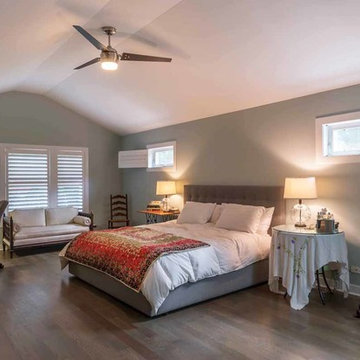
This family of 5 was quickly out-growing their 1,220sf ranch home on a beautiful corner lot. Rather than adding a 2nd floor, the decision was made to extend the existing ranch plan into the back yard, adding a new 2-car garage below the new space - for a new total of 2,520sf. With a previous addition of a 1-car garage and a small kitchen removed, a large addition was added for Master Bedroom Suite, a 4th bedroom, hall bath, and a completely remodeled living, dining and new Kitchen, open to large new Family Room. The new lower level includes the new Garage and Mudroom. The existing fireplace and chimney remain - with beautifully exposed brick. The homeowners love contemporary design, and finished the home with a gorgeous mix of color, pattern and materials.
The project was completed in 2011. Unfortunately, 2 years later, they suffered a massive house fire. The house was then rebuilt again, using the same plans and finishes as the original build, adding only a secondary laundry closet on the main level.
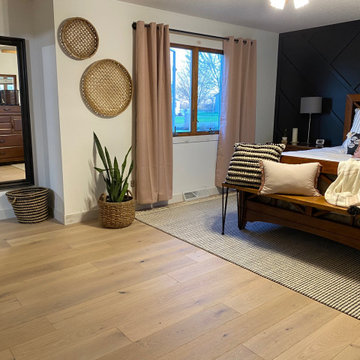
Laguna Oak Hardwood – The Alta Vista Hardwood Flooring Collection is a return to vintage European Design. These beautiful classic and refined floors are crafted out of French White Oak, a premier hardwood species that has been used for everything from flooring to shipbuilding over the centuries due to its stability.
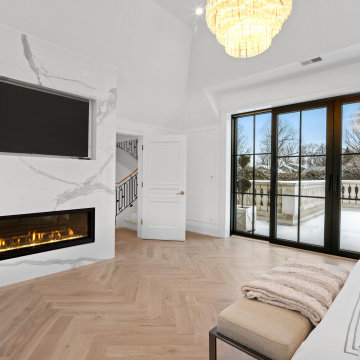
Bedroom with herringbone pattern floors, fireplace, tv and balcony with chandelier and vaulted ceilings.
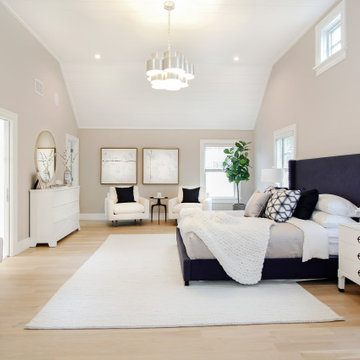
This beautiful new construction home in Rowayton, Connecticut was staged by BA Staging & Interiors. Neutral furniture and décor were used to enhance the architecture and luxury features and create a soothing environment. This home includes 4 bedrooms, 5 bathrooms and 4,500 square feet.
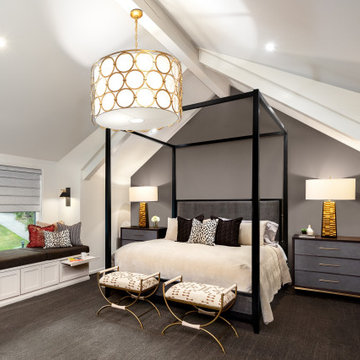
Above the new first floor expansion, the second floor gained space to expand and make greater use of the existing rooms.
A new primary suite boasts a fresh design with a large bedroom, spacious walk-in closet, spa-like bathroom, and a home gym.
Interior Design: Studio Z Architecture
Contractor: Momentum Construction
Photographer: Laura McCaffery Photography
Interior Decorator: Sarah Finanne Design
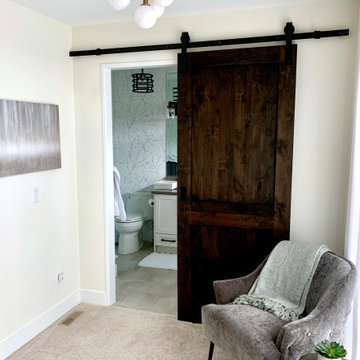
A sliding barn door connects to the Master Ensuite and adds to the modern farmhouse style of the home. We chose a gray velvet armchair and small ceramic stool in front of the window.
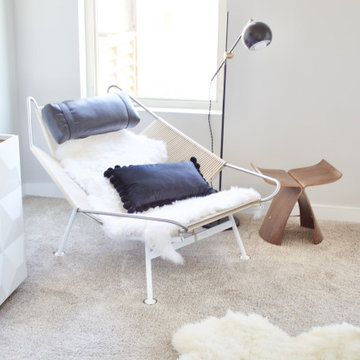
Shop My Design here: https://designbychristinaperry.com/boxwood-project-primary-bedroom/
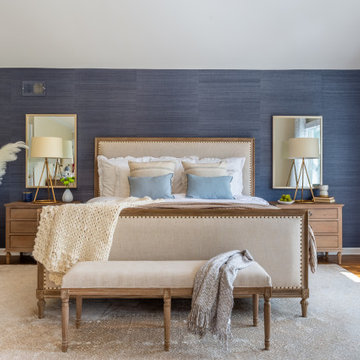
We had so much fun with this project! The client wanted a bedroom refresh as they had not done much to it since they had moved in 5 years ago. As a space you are in every single night (and day!), your bedroom should be a place where you can relax and enjoy every minute. We worked with the clients favorite color (navy!) to create a beautiful blue grasscloth textured wall behind their bed to really make their furniture pop and add some dimension to the room. New lamps in their favorite finish (gold!) were added to create additional lighting moments when the shades go down. Adding beautiful sheer window treatments allowed the clients to keep some softness in the room even when the blackout shades were down. Fresh bedding and some new accessories were added to complete the room.
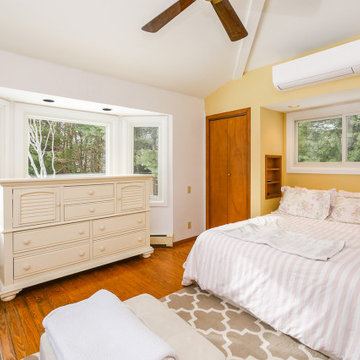
All new windows we installed in this bright and stylish bedroom. As show in this lovely bedroom, we installed a new sliding window over the bed, plus two casement windows and a large picture window along the western wall.
All replacement windows are from Renewal by Andersen of Long Island, New York
1.832 Billeder af stort soveværelse med hvælvet loft
6
