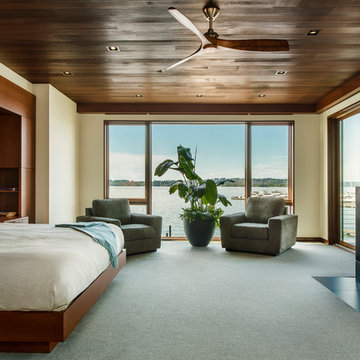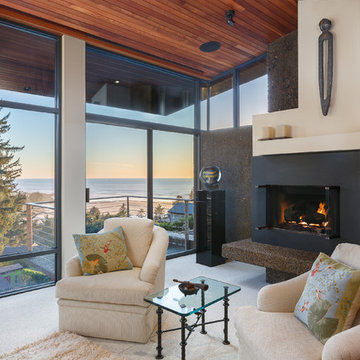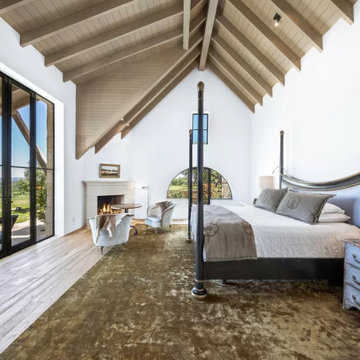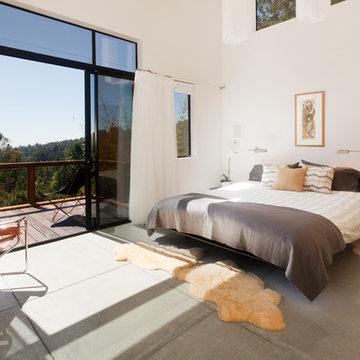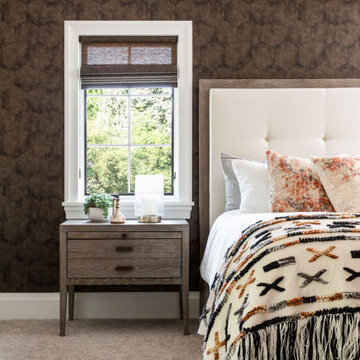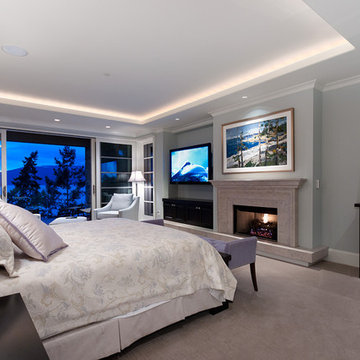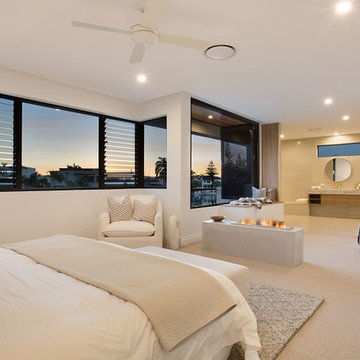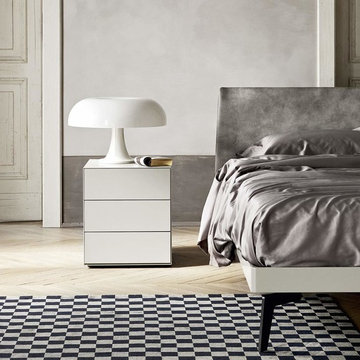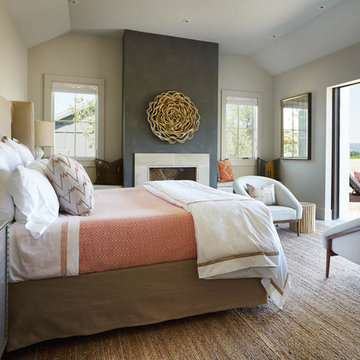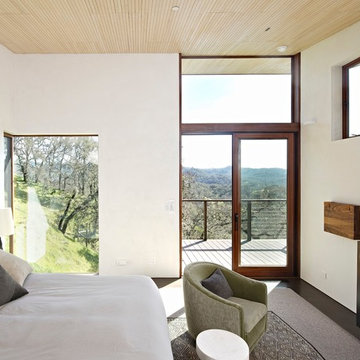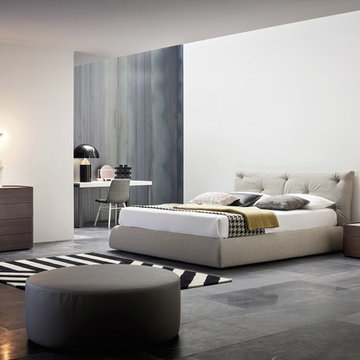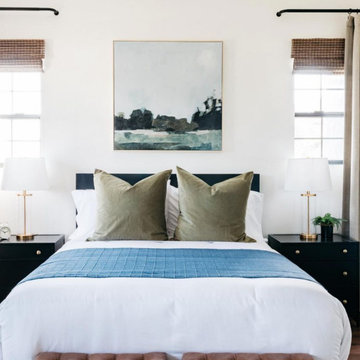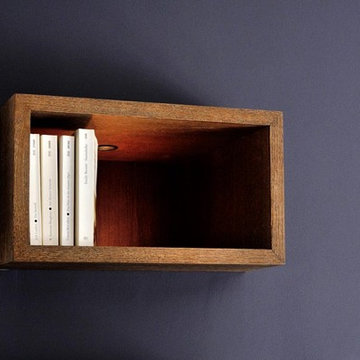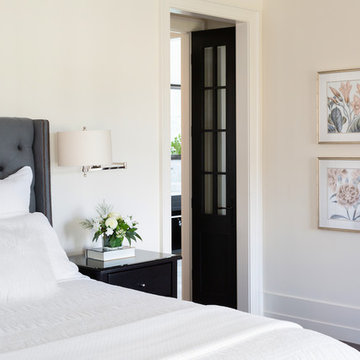268 Billeder af stort soveværelse med pejseindramning i beton
Sorteret efter:
Budget
Sorter efter:Populær i dag
101 - 120 af 268 billeder
Item 1 ud af 3
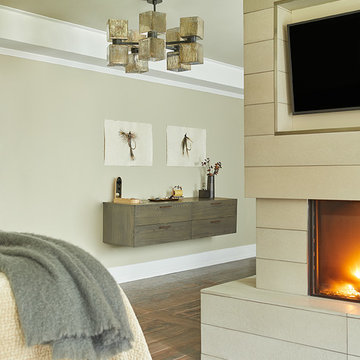
Although the large walk-in closet has plenty of storage for two, not all items need live in a closet. We sourced a wall-mounted dresser featuring linear leather drawer pulls to keep an uncluttered and streamlined look. The artwork features fly ties on handmade paper sourced from a boutique in Narrowsburg, NY.
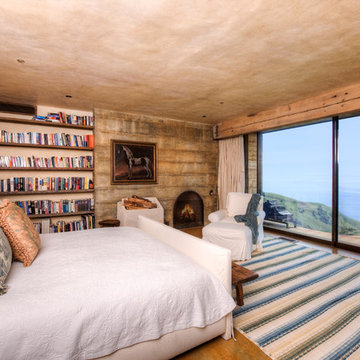
Breathtaking views of the incomparable Big Sur Coast, this classic Tuscan design of an Italian farmhouse, combined with a modern approach creates an ambiance of relaxed sophistication for this magnificent 95.73-acre, private coastal estate on California’s Coastal Ridge. Five-bedroom, 5.5-bath, 7,030 sq. ft. main house, and 864 sq. ft. caretaker house over 864 sq. ft. of garage and laundry facility. Commanding a ridge above the Pacific Ocean and Post Ranch Inn, this spectacular property has sweeping views of the California coastline and surrounding hills. “It’s as if a contemporary house were overlaid on a Tuscan farm-house ruin,” says decorator Craig Wright who created the interiors. The main residence was designed by renowned architect Mickey Muenning—the architect of Big Sur’s Post Ranch Inn, —who artfully combined the contemporary sensibility and the Tuscan vernacular, featuring vaulted ceilings, stained concrete floors, reclaimed Tuscan wood beams, antique Italian roof tiles and a stone tower. Beautifully designed for indoor/outdoor living; the grounds offer a plethora of comfortable and inviting places to lounge and enjoy the stunning views. No expense was spared in the construction of this exquisite estate.
Presented by Olivia Hsu Decker
+1 415.720.5915
+1 415.435.1600
Decker Bullock Sotheby's International Realty
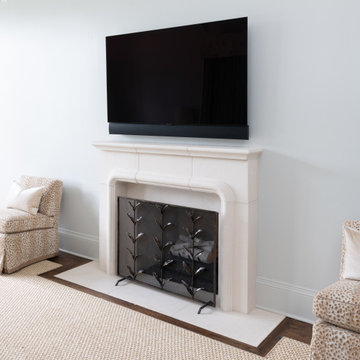
A cast stone fireplace with a marble hearth sits below a TV in the master bedroom.
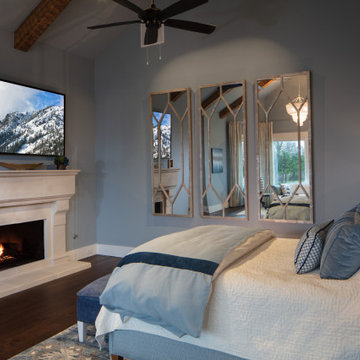
The master bedroom is a perfect blend of cozy and luxe, this refreshing space boasts a high level of comfort from the warmth of the cast stone fireplace to the cathedral ceiling to the window bay that extends the view in all directions. This open-concept design easily connects into the master bathroom.
Merchandised with a linen couch and textiles from a color palette ranging from blues to greens, this room creates a calming atmosphere—almost like a seaside retreat. The double coffee table, chandelier and fan bring a hint of modern chic aesthetic.
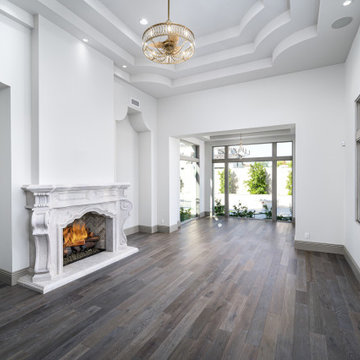
Primary suite bedroom's cast stone fireplace surround, vaulted ceilings, wood floors, and custom chandeliers.
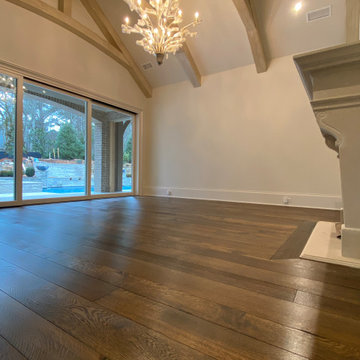
Random width solid white oak plank flooring, sourced from urban harvested logs, wirebrushed and finished with hardwax oil
268 Billeder af stort soveværelse med pejseindramning i beton
6
