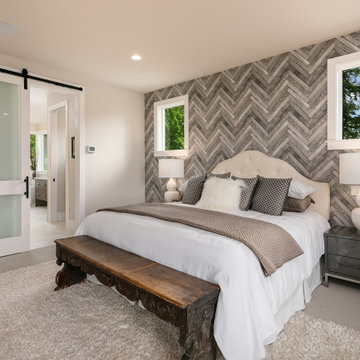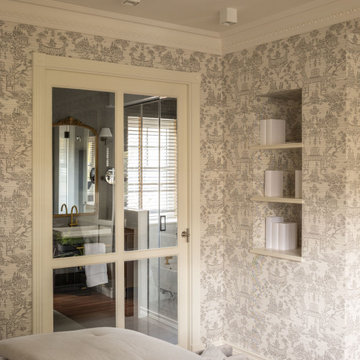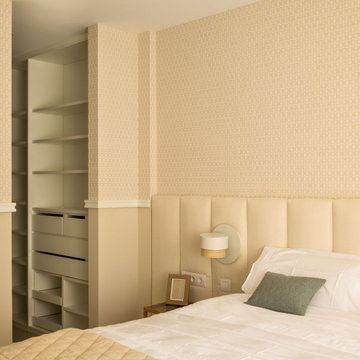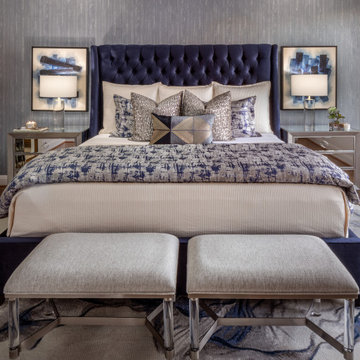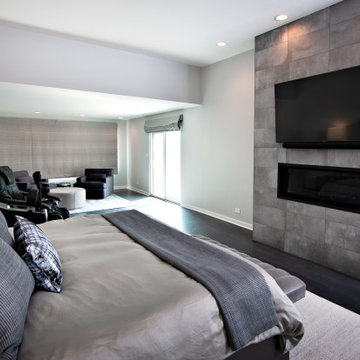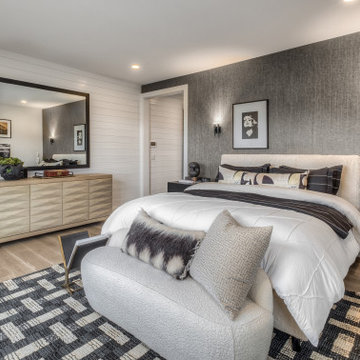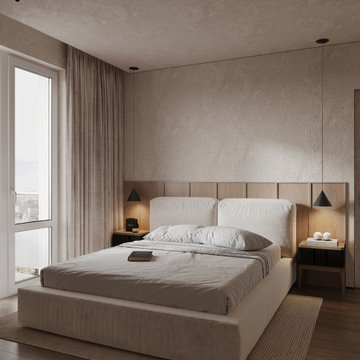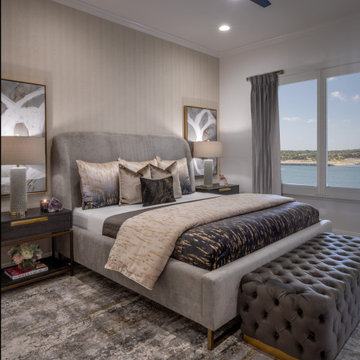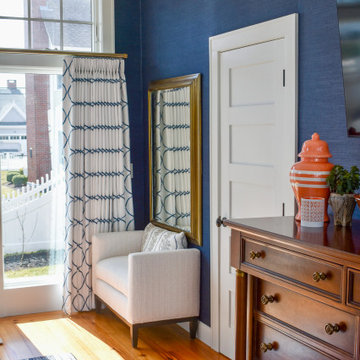3.165 Billeder af stort soveværelse med vægtapet
Sorter efter:Populær i dag
121 - 140 af 3.165 billeder
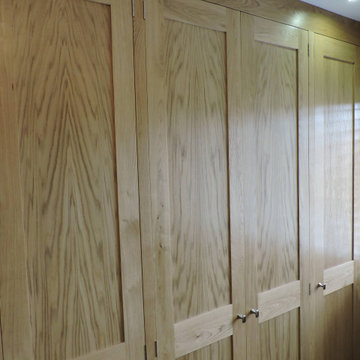
Shaker style 8-door wardrobe in oak with a hard-wax-oil finish. Neatly fitted minimalist flush frame and traditional butt hinges so doors can open wide. Contemporary J-profile oak drawer fronts for the inner drawers on soft closing full extension Blum runners. The window position limited the depth, but we designed and fitted a modifier for the wall of the window opening to gain about 100mm and shutters with integral blinds from @completelyblinds completed the successful illusion. The bedroom was already decorated and the carpet was fitted onto the existing parquet floor immediately afterwards in this case but we can cut an existing carpet if required and fit neatly to it.
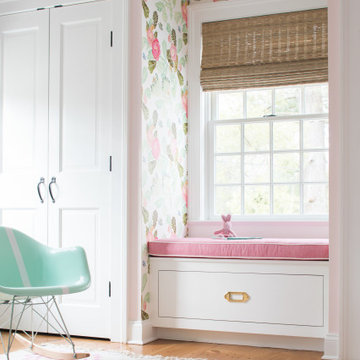
Sometimes what you’re looking for is right in your own backyard. This is what our Darien Reno Project homeowners decided as we launched into a full house renovation beginning in 2017. The project lasted about one year and took the home from 2700 to 4000 square feet.
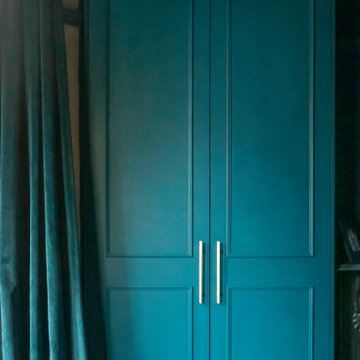
Use of the same enveloping and engaging colour for walls, ceilings and built in joinery gives this bedroom a dramatic feel, and contrary to popular belief, the dark ceiling actually makes the room feel larger than if you were to have a standard white ceiling. This allows the bright brass chandelier and artistic mural to shine through as the key features of the room. Light from the chandelier creates a delicate pattern across the ceiling and tops of the walls, creating quite a magical effect.
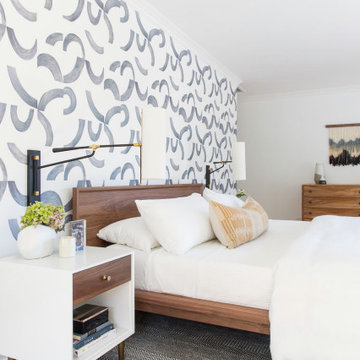
The wallpaper and area rug create pattern and movement while the soft wooden modern furniture acts as an anchor to center it all. Bedside articulating sconces bring form and function together.
Photo Credit: Meghan Caudill
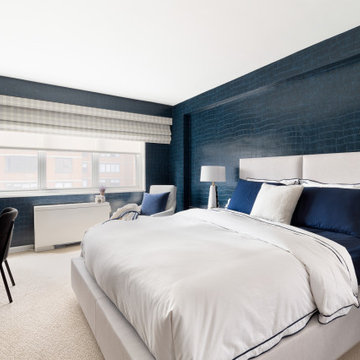
Here is a wide angle view of the master bedroom. We added vynil wallpaper with this beautiful crocodile leather finish. I chose a darker base for the bedroom to make it moody and modern. Once we had our wallpaper picked out, I kept all other upholstery in the room light. The bed is modern and upholstered in a soft wool fabric in a grey with some warm threads. The custom roman shades in a plaid pattern took some convinicing, but it warms the room with some soft pattern.
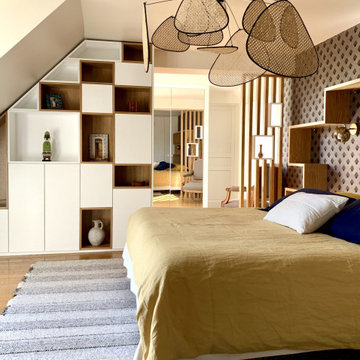
L’agence Synergie Déco a été consultée afin de revoir totalement la décoration de cette grande chambre parentale sous combles, déjà pourvue d’un grand dressing, mais insuffisant aux besoins des propriétaires.
La mission: revoir les matières, créer du mobilier sur mesure, pour avoir deux dressings distincts, pour Madame et Monsieur. Sans empiéter sur la circulation générale, et en conservant une atmosphère chaleureuse et contemporaine.
Nous avons travaillé à la création de mobilier totalement intégré à l’espace, en tenant compte des besoins en volumes de rangements: de nombreuses penderies, et un espace pour chacun.
Une atmosphère générale autour du bleu nuit, assortie à un magnifique revêtement mural art déco, totalement dans l’esprit actuel.
Une bibliothèque sur mesure a été dessinée par Synergie Déco, pour apporter une nouvelle fonction à la pièce. Elle est devenue le point d’orgue du projet, avec ces niches ouvertes et fermées qui rythment l’espace. La tête de lit anime le grand mur face à la fenêtre donnant sur la piscine, elle enserre le lit king size sans étouffer.
Le dressing existant a été retouché, pour mieux se fondre dans le nouveau décor, il est désormais alloué à Madame. Monsieur quant à lui, bénéficie d’une grande penderie pour les costumes, et d’un placard niché sous la soupente. Un claustra bois ajouré de deux niches cloisonne joliment le dressing.
Une suspension magnifie le tout, en jouant le volume au dessus du lit. La faible hauteur sous plafond (222 cm) en est oubliée.
Un projet qui a dépassé les besoins initiaux, avec sa jolie bibliothèque qui apporte une nouvelle perspective à cette pièce, où l’on se verrait bien passer quelques après midi!
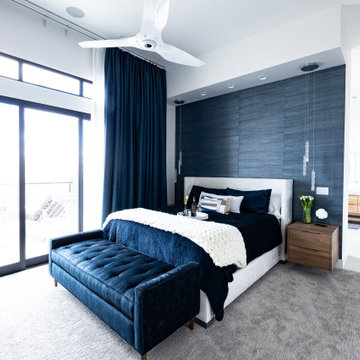
An elegant master bedroom that was designed for luxury and relaxation with a large fireplace and expansive views of the city and mountain landscapes. Above the bed we lowered the ceiling creating a soffit to integrate reading lights and suspended multi-pendants suspended over the custom floating walnut nightstands. Behind the bed is a deep shimmery blue textured wallpaper. Custom floor to ceiling draperies and sheers cover the large sliders that lead out to the large deck with lounge chairs.

A stunning Tim Maguire artwork, Robert Kuo artifacts and a 1760 French commode provide a strong focal point in the Master Suite of our Point Piper Villa. Even in a space of this scale it’s still all about the details!
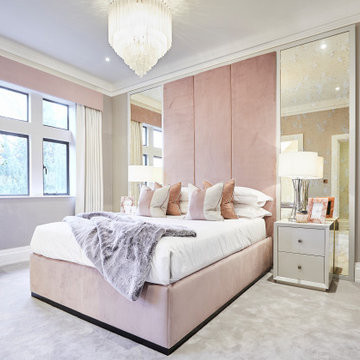
A full renovation of a dated but expansive family home, including bespoke staircase repositioning, entertainment living and bar, updated pool and spa facilities and surroundings and a repositioning and execution of a new sunken dining room to accommodate a formal sitting room.
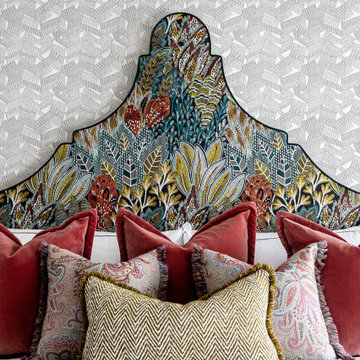
This Savoir Bed features a maximalist, Rococo-inspired headboard, which we upholstered in a sumptuous, embroidered cotton satin fabric. The pattern depicts bountiful flora. The walls are covered in a refined geometric motif that creates the illusion of relief and adds yet more texture and pattern to the space.
3.165 Billeder af stort soveværelse med vægtapet
7
