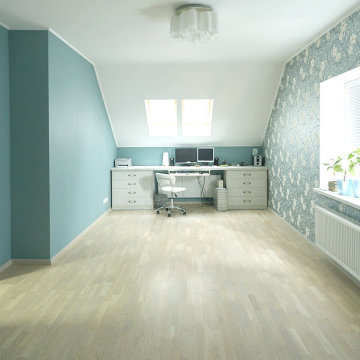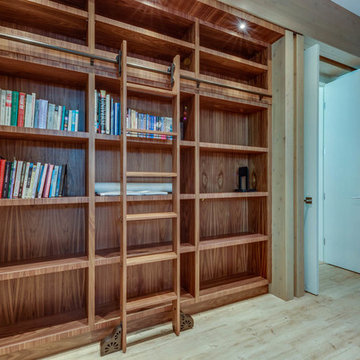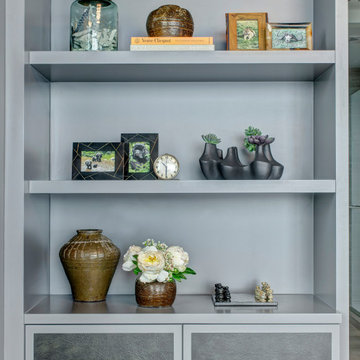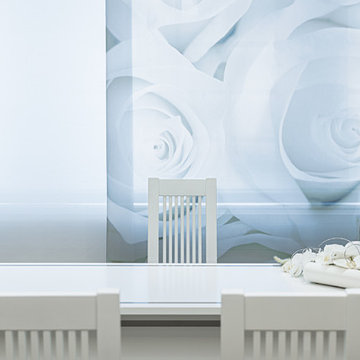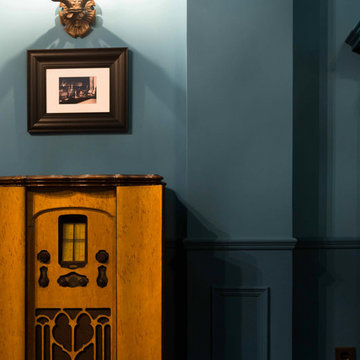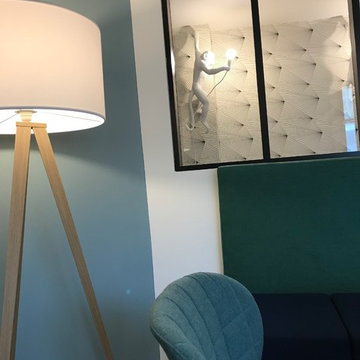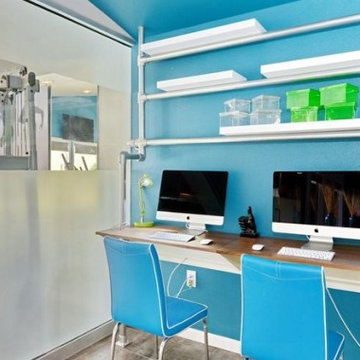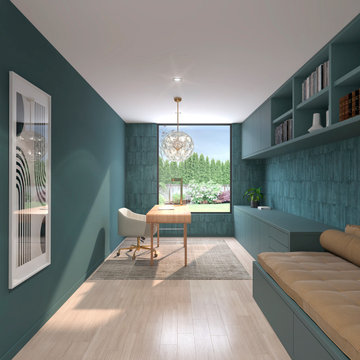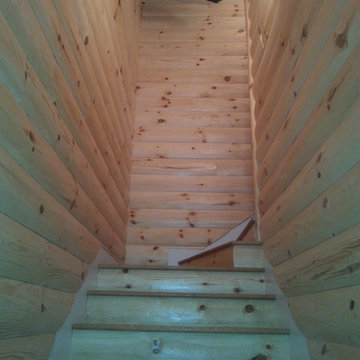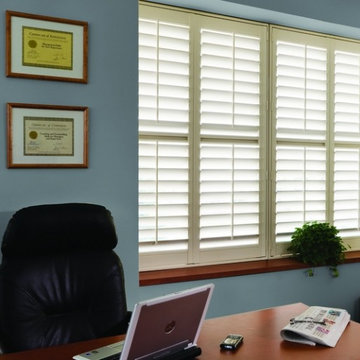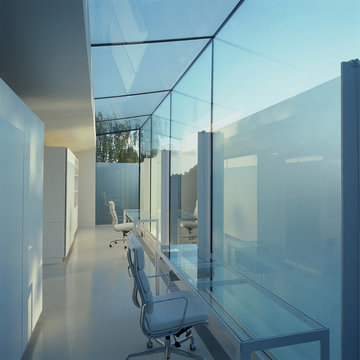212 Billeder af stort turkis hjemmekontor
Sorteret efter:
Budget
Sorter efter:Populær i dag
161 - 180 af 212 billeder
Item 1 ud af 3
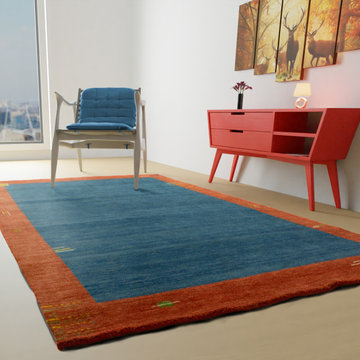
Dieser von Hand gefertigte Gabbeh-Teppich in modernerem Design hält hohe Beanspruchungen stand. Für den BAROSSA Gabbeh haben wir reine Schurwolle im Flor gewählt. Die Farbkombination aus Grundfarbe mit Bordüre beweisen auf das Schönste, dass weniger manchmal mehr ist: Denn jeder von Ihnen greift nur einen einzigen Grundton auf, der nun fein meliert seine ganze Vielfalt zeigt. Haben Sie schon Ihren Farbfavoriten gewählt?
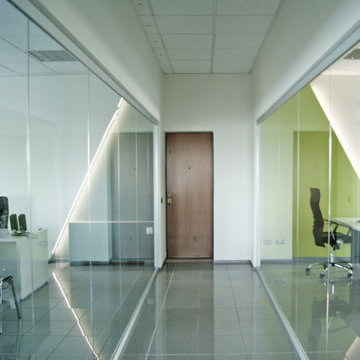
È stato quindi progettato uno spazio suddiviso in uffici commerciali, sala riunioni, sala conferenze utilizzando pareti divisorie di cartongesso intervallate da pareti in vetro per la diffusine della luce naturale, piuttosto fioca, setti acustici che permettessero l’utilizzo delle sale contemporaneamente, illuminazione al led.
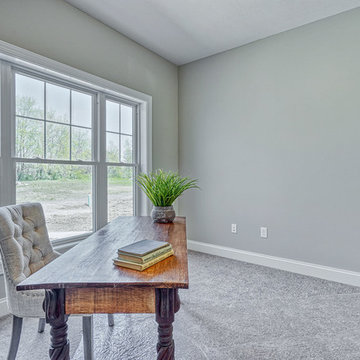
You'll enjoy incredible views of the Briarwood Estates community from your new home office.
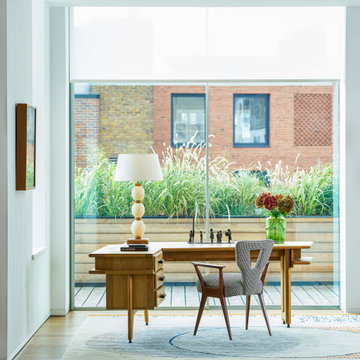
A desk and office space within a large open apartment in Soho central London. Large sliding doors lead out to a terrace with planting.
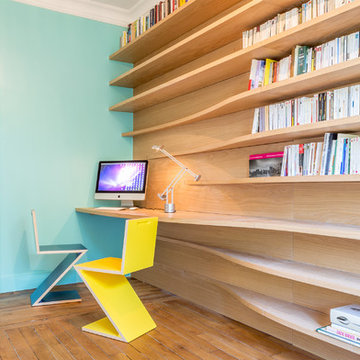
Le bureau offre quant à lui une belle mise en valeur du bois soulignée par une couleur affirmée. cette paroi monochrome en MDF + placage chêne intègre des étagères ondulées qui régulent la profondeur pour servir soit de plan de travail, soit de simple support.
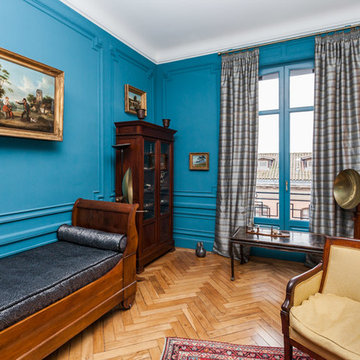
L'idée pour ce projet était de redonner une seconde jeunesse à ce superbe appartement haussmannien de 250 m2.
Un mélange d'ambiance, de couleurs, de matériaux. De grands salons blancs, une bibliothèque sur mesure, une salle de bain complètement restaurée dans un style victorien et une salle d'eau contemporaine. Au-delà des prouesses techniques réalisées par les artisans pour remettre aux normes actuelles ce logement, les clients souhaitaient surtout conserver l'âme de cet appartement situé dans un ancien hôtel particulier datant du début XXe.
Imagine Conception lui a offert une seconde vie. La décoration fut réalisée par les clients.
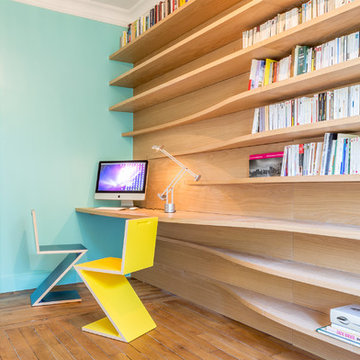
Le bureau offre quant à lui une belle mise en valeur du bois soulignée par une couleur affirmée. cette paroi monochrome en MDF + placage chêne intègre des étagères ondulées qui régulent la profondeur pour servir soit de plan de travail, soit de simple support.
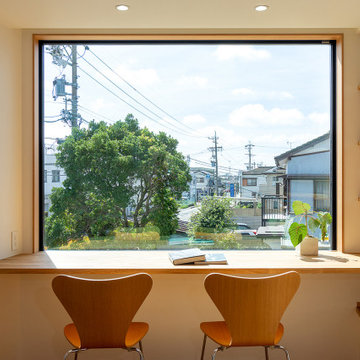
隣家と向かい合うことのないように、方角にこだわったスタディコーナーの大きな嵌め殺し窓からは、隣家に植えられた大きな庭木を借景として見ることができます。造り付けのカウンターは幅を広く確保したので、兄弟や親子で使用することもできます。端には本棚として持ち出しの棚板を取り付けました。
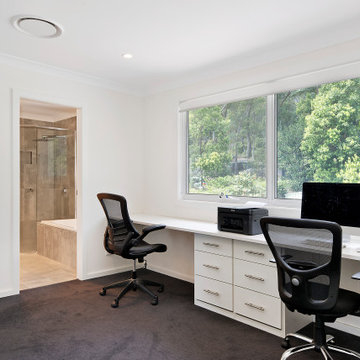
A new home office area atop a second storey addition, complete with attached bathroom.
212 Billeder af stort turkis hjemmekontor
9
