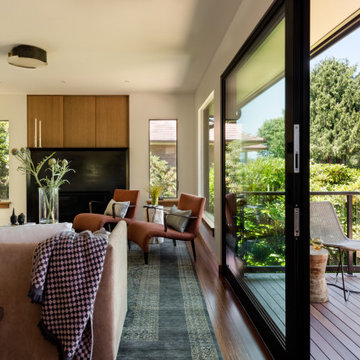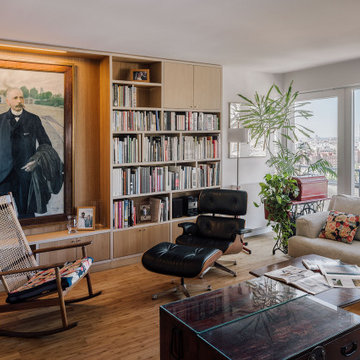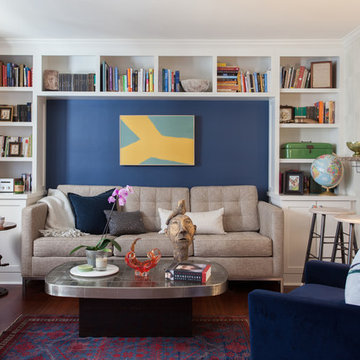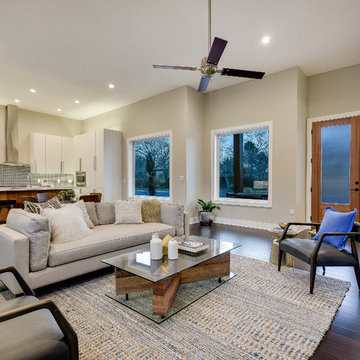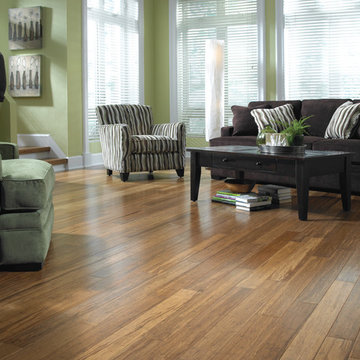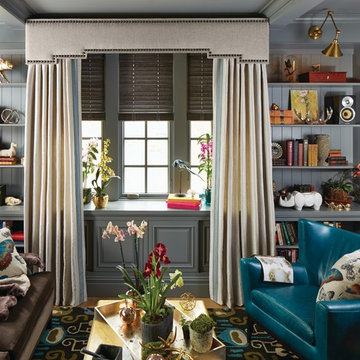737 Billeder af stue med bambusgulv og brunt gulv
Sorteret efter:
Budget
Sorter efter:Populær i dag
1 - 20 af 737 billeder
Item 1 ud af 3

Bespoke shelving and floating cabinets to display elecletic collection of art and sculpture
Mid centuray furniture and re-upholstered antique lounger

View of yard and Patio from the Family Room. Ample wall space provided for large wall mounted TV with space in cabinet below for electronics.
TK Images
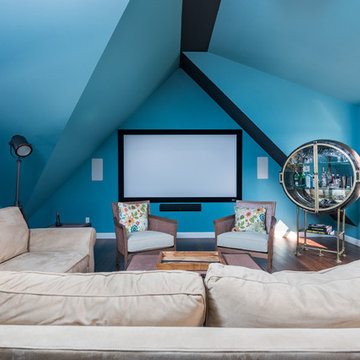
This is the seating area for the Home Theater with a 100" projection screen display. Speakers are discreet. Timothy Hill

Elemental Fireplace Mantel
Elemental’s modern and elegant style blends clean lines with minimal ornamentation. The surround’s waterfall edge detail creates a distinctive architectural flair that’s sure to draw the eye. This mantel is perfect for any space wanting to display a little extra and be part of a timeless look.

Carbonized bamboo floors provide warmth and ensure durability throughout the home. Large wood windows and doors allow natural light to flood the space. The linear fireplace balances the large ledgestone wall.
Space below bench seats provide storage and house electronics.
Bookcases flank the wall so you can choose a book and nestle in next to the fireplace.
William Foster Photography

Reclaimed wood beams, salvaged from an old barn are used as a mantel over a wood burning fireplace.
Douglas fir shelves are fitted underneath with hidden supports. The fireplace is cladded with CalStone.
Staging by Karen Salveson, Miss Conception Design
Photography by Peter Fox Photography
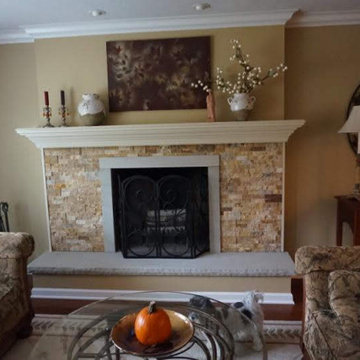
Dry stacked stone fireplace surround with wood mantel and sand stone hearth add warmth to this sitting room. We added ambiance with recessed lighting over fireplace and although homeowner hung art over mantel this area was wired for television mount.
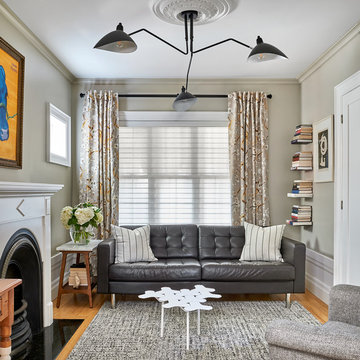
This living room is a well curated space that boasts eclectic furniture and style. The fireplace and mantel was original to the house, but the rest of the room lacked architectural detail to support this focal point. We introduced elements like a ceiling medallion which had similar ornamental detail as the fireplace insert. We juxtaposed the traditional ceiling medallion with an industrial modern light fixture that’s high in contrast to the white ceiling. Other architectural details were introduced through trim application. Our favorite detail is the doubled baseboard around the perimeter of the room which could have decreased the ceiling height visually, but by introducing crown molding at the top and painting it the same colour as the wall, we visually extended the height of the wall onto the ceiling which balanced the larger scale baseboard at the bottom of the room.
Photographer: Stephani Buchman
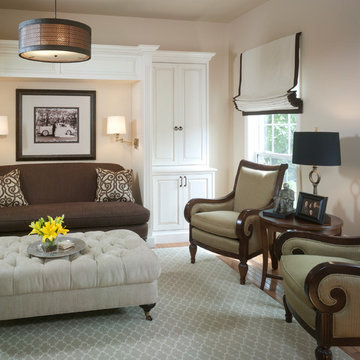
Wish Granted:
A quiet, controlled color palette and clean lines drives the soothing chic vibe. Files, printers and chaos are hidden behind beautiful distressed custom cabinetry boasting beefy hand forged hardware. The cozy niche cradles a reframed wedding photo and the deepest, most comfortable armless settee. Client's own arm chairs look even more elegant in this new room!
Photography by David Van Scott
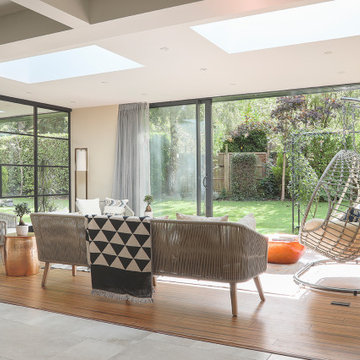
Large open space looking out to garden. Critall doors to provide flexibility for rooms. Lots of natural light from the doors and the lanterns. Warm and natural colour scheme.
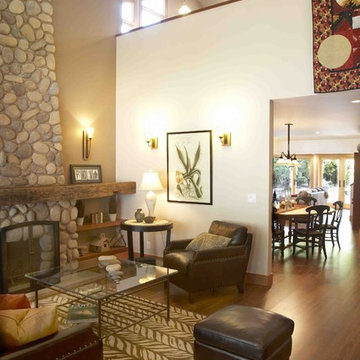
Reclaimed wood beams, salvaged from an old barn are used as a mantel over a wood burning fireplace.
Douglas fir shelves are fitted underneath with hidden supports. The fireplace is cladded with CalStone.
Staging by Karen Salveson, Miss Conception Design
Photography by Peter Fox Photography
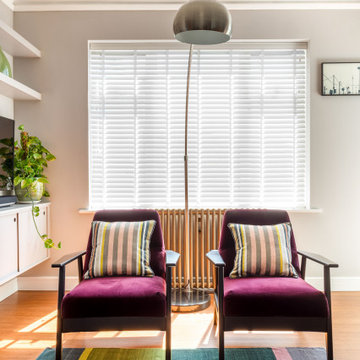
Bespoke shelving and floating cabinets to display elecletic collection of art and sculpture
Mid century furniture and modern chairs, flat weave rug

Mahogany paneling was installed to create a warm and inviting space for gathering and watching movies. The quaint morning coffee area in the bay window is an added bonus. This space was the original two car Garage that was converted into a Family Room.
737 Billeder af stue med bambusgulv og brunt gulv
1





