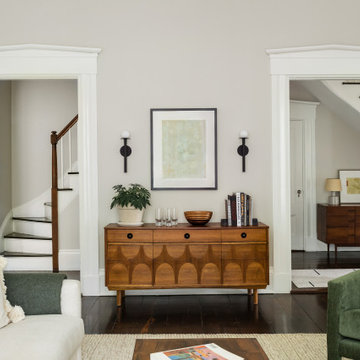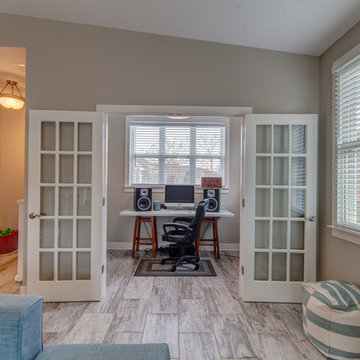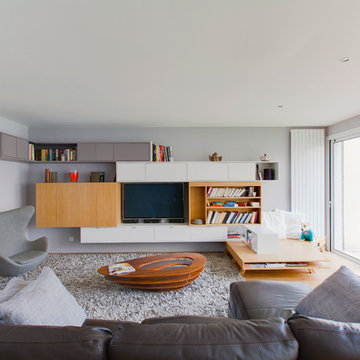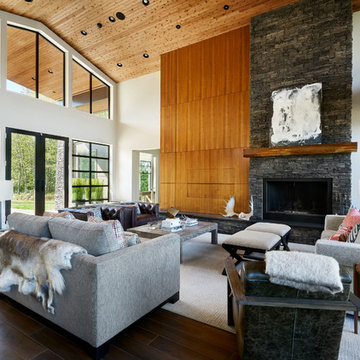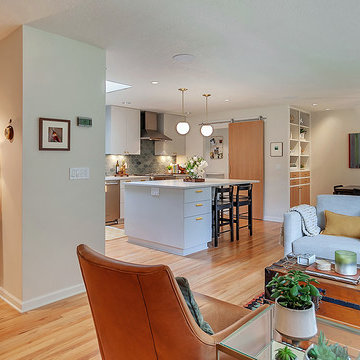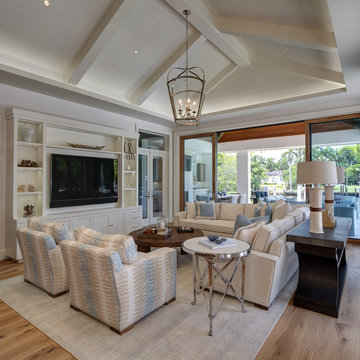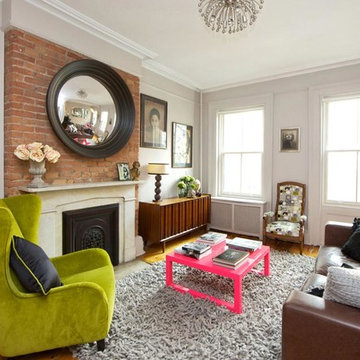1.629 Billeder af stue med grå vægge og et skjult TV
Sorteret efter:
Budget
Sorter efter:Populær i dag
1 - 20 af 1.629 billeder
Item 1 ud af 3

This is an elegant, finely-appointed room with aged, hand-hewn beams, dormered clerestory windows, and radiant-heated limestone floors. But the real power of the space derives less from these handsome details and more from the wide opening centered on the pool.

This tiny home is located on a treelined street in the Kitsilano neighborhood of Vancouver. We helped our client create a living and dining space with a beach vibe in this small front room that comfortably accommodates their growing family of four. The starting point for the decor was the client's treasured antique chaise (positioned under the large window) and the scheme grew from there. We employed a few important space saving techniques in this room... One is building seating into a corner that doubles as storage, the other is tucking a footstool, which can double as an extra seat, under the custom wood coffee table. The TV is carefully concealed in the custom millwork above the fireplace. Finally, we personalized this space by designing a family gallery wall that combines family photos and shadow boxes of treasured keepsakes. Interior Decorating by Lori Steeves of Simply Home Decorating. Photos by Tracey Ayton Photography

The most used room in the home- an open concept kitchen, family room and area for casual dining flooded with light. She is originally from California, so an abundance of natural light as well as the relationship between indoor and outdoor space were very important to her. She also considered the kitchen the most important room in the house. There was a desire for large, open rooms and the kitchen needed to have lots of counter space and stool seating. With all of this considered we designed a large open plan kitchen-family room-breakfast table space that is anchored by the large center island. The breakfast room has floor to ceiling windows on the South and East wall, and there is a large, bright window over the kitchen sink. The Family room opens up directly to the back patio and yard, as well as a short flight of steps to the garage roof deck, where there is a vegetable garden and fruit trees. Her family also visits for 2-4 weeks at a time so the spaces needed to comfortably accommodate not only the owners large family (two adults and 4 children), but extended family as well.
Architecture, Design & Construction by BGD&C
Interior Design by Kaldec Architecture + Design
Exterior Photography: Tony Soluri
Interior Photography: Nathan Kirkman

Our client wanted a more open environment, so we expanded the kitchen and added a pantry along with this family room addition. We used calm, cool colors in this sophisticated space with rustic embellishments. Drapery , fabric by Kravet, upholstered furnishings by Lee Industries, cocktail table by Century, mirror by Restoration Hardware, chandeliers by Currey & Co.. Photo by Allen Russ

Custom fabrics offer beautiful textures and colors to this great room.
Palo Dobrick Photographer

Elevate your home with our stylish interior remodeling projects, blending traditional charm with modern comfort. From living rooms to bedrooms, we transform spaces with expert craftsmanship and timeless design

Brazilian Cherry hard wood triple coated in ebony. Plaster walls lightly smoothed to retain texture, painted in light gray. Lighting in living room original, purchased in Naples FL. Kitchen lighting 2016, Ferguson.

Living room with painted paneled wall with concealed storage & television. Fireplace with black firebrick & custom hand-carved limestone mantel. Custom distressed arched, heavy timber trusses and tongue & groove ceiling. Walls are plaster. View to the kitchen beyond through the breakfast bar at the kitchen pass-through.
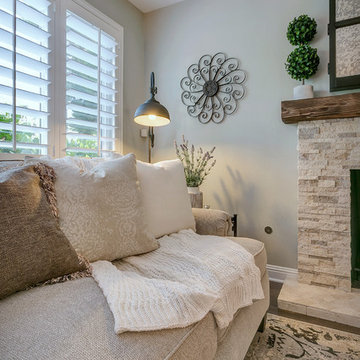
I started by redesigning their fireplace with a stacked stone surround, travertine herringbone hearth and I had my handyman make me a rustic wood mantel. Above, we mounted the TV, but it was quite unsightly, so we hung a mirrored cabinet over it to hide it. Next up were the rustic wood clad walls. I wanted to bring some warmth and texture to the space by adding a wood element. I had the same handyman install this labor of love. A new chandelier replaced the old ceiling fan, new custom drapes were installed, the chest of drawers was repainted and all furnishings and decor are new with the exception of the coffee table and a side table. The result is another simple, rustic and cozy space to relax with family and friends.
1.629 Billeder af stue med grå vægge og et skjult TV
1







