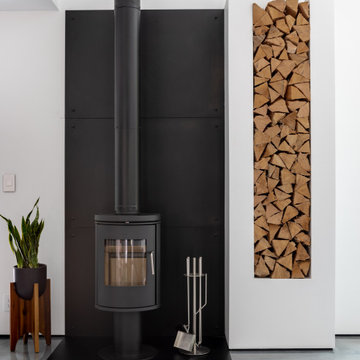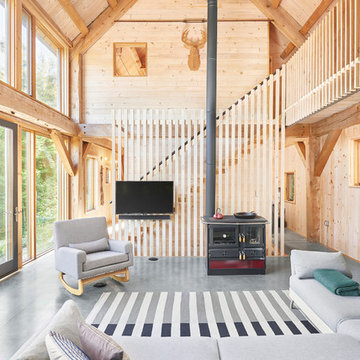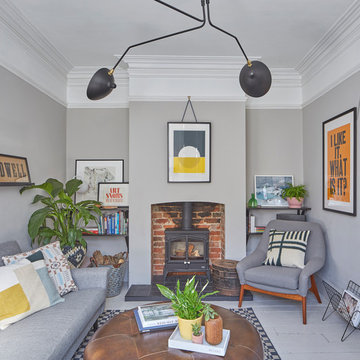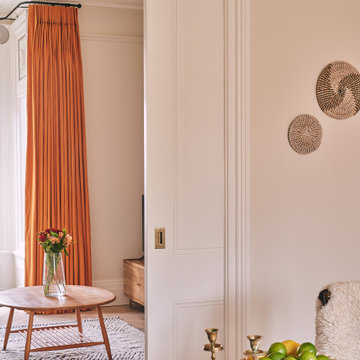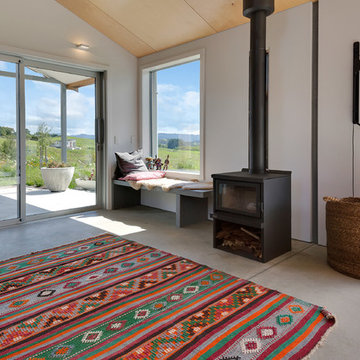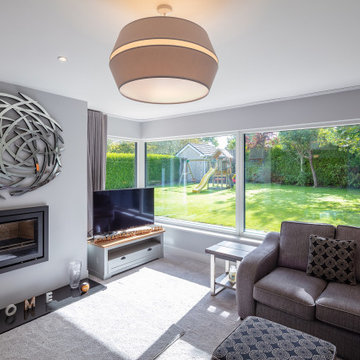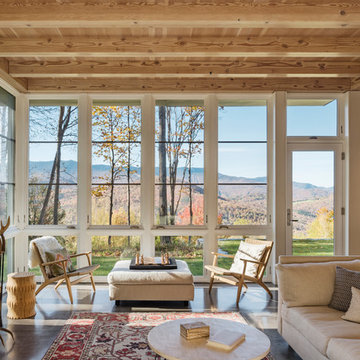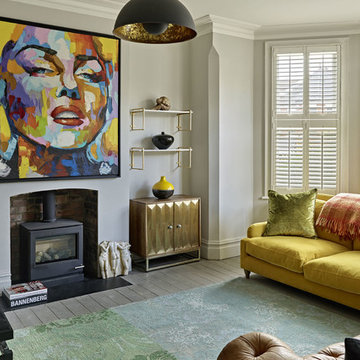1.682 Billeder af stue med brændeovn og gråt gulv
Sorteret efter:
Budget
Sorter efter:Populær i dag
1 - 20 af 1.682 billeder
Item 1 ud af 3

The house had two bedrooms, two bathrooms and an open plan living and kitchen space.

A lovingly restored Georgian farmhouse in the heart of the Lake District.
Our shared aim was to deliver an authentic restoration with high quality interiors, and ingrained sustainable design principles using renewable energy.

Kitchen island looking into great room. Custom light fixture designed and fabricated by owner.

Living room makes the most of the light and space and colours relate to charred black timber cladding
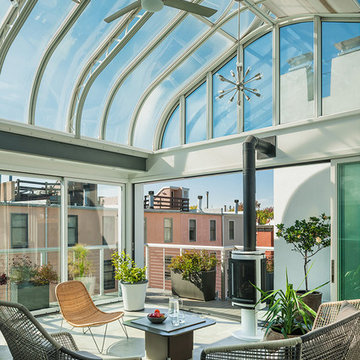
The telescoping glass doors, balcony and gas fireplace added to the roof-top solarium makes this space a year ‘round in-house retreat for the family.
Photo: Tom Crane Photography
1.682 Billeder af stue med brændeovn og gråt gulv
1




