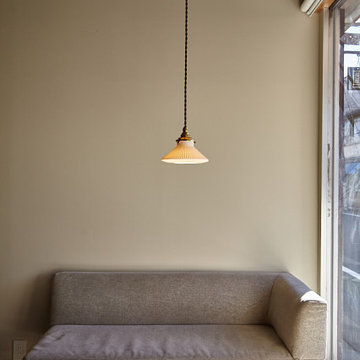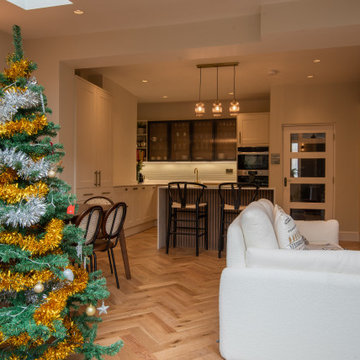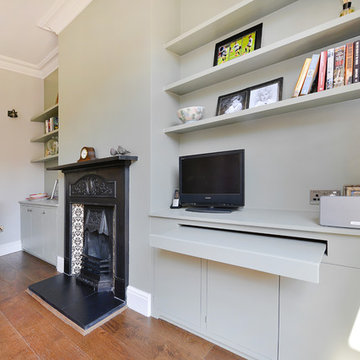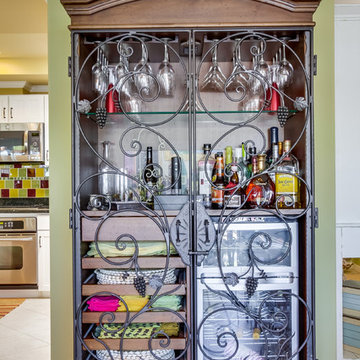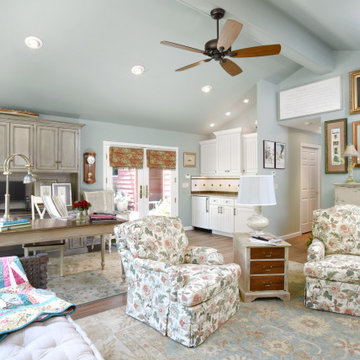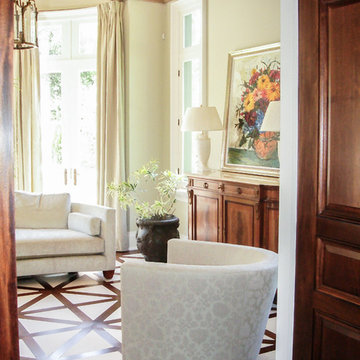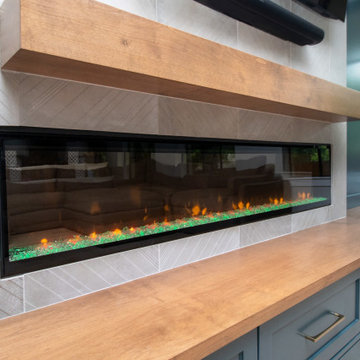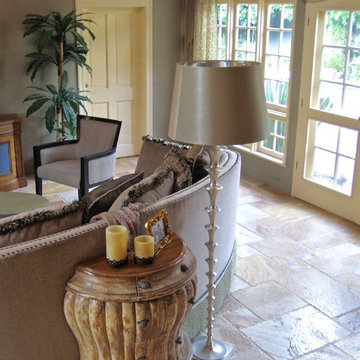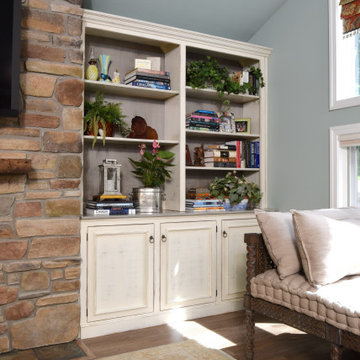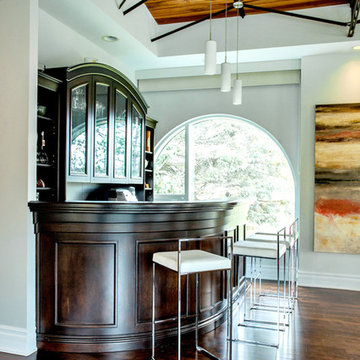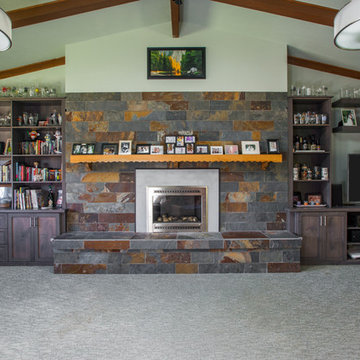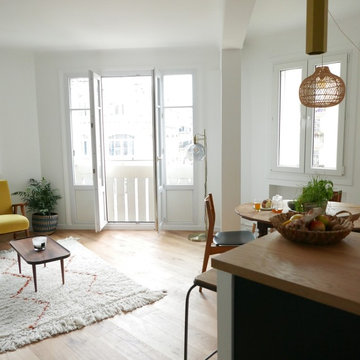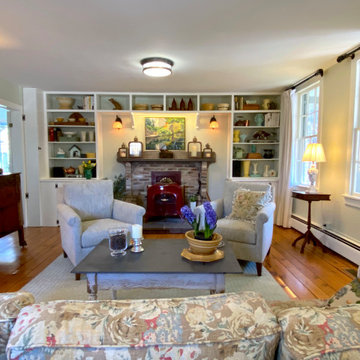447 Billeder af stue med hjemmebar og grønne vægge
Sorter efter:Populær i dag
161 - 180 af 447 billeder
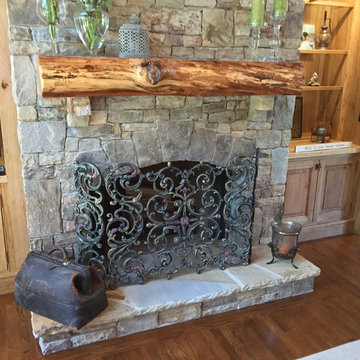
This project started as an outdated, detached condo in Kenmure Country Club. The owners live elsewhere but wanted to renovate in preparation for retirement. The floor plan was opened up so the kitchen, dining and living spaces could be connected for entertaining and family time. Every surface was updated including wire-brushing the oak floors to look hand scraped.
This client utilized all of our services including architecture, interior design and project management.
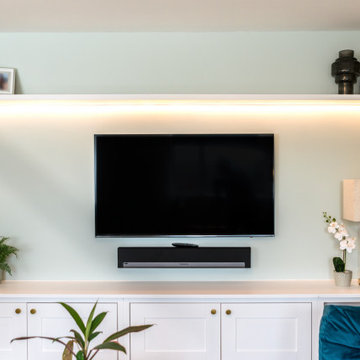
Cozy and contemporary family home, full of character, featuring oak wall panelling, gentle green / teal / grey scheme and soft tones. For more projects, go to www.ihinteriors.co.uk
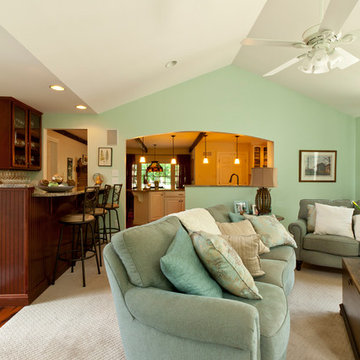
Another picture of the family room addition, that is part of a whole house renovation project. Notice the nice bar area on the left side of the picture
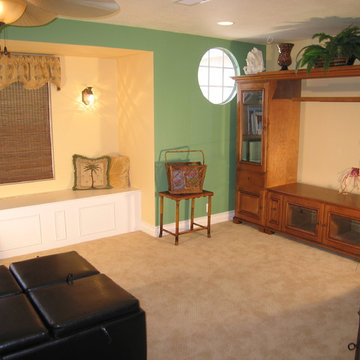
Project and Photo by Chris Doering TRUADDITIONS
We Turn High Ceilings Into New Rooms. Specializing in loft additions and dormer room additions.
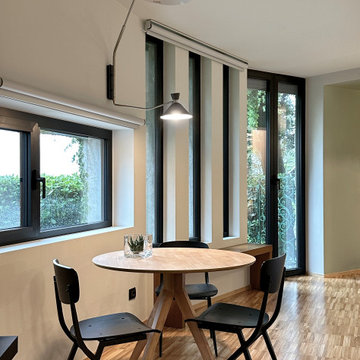
Monolocale ad uso "affetti brevi" (bed&breakfast) affiacciato sul lago di Como; camera tipo suite d'albergo. Arredo su misura e free standing a costo contenuto. Parquet industriale a pavimento; colore pareti bianco e verde salvia.
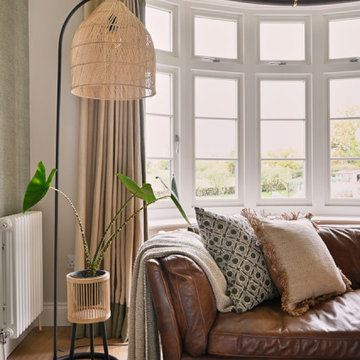
Inspired by fantastic views, there was a strong emphasis on natural materials and lots of textures to create a hygge space.
Making full use of that awkward space under the stairs creating a bespoke made cabinet that could double as a home bar/drinks area
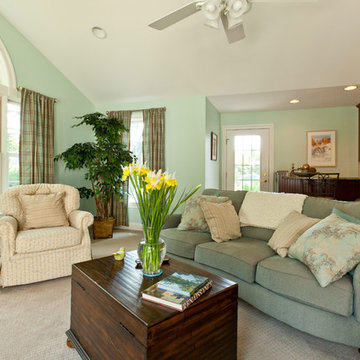
This is the Family Room addition that was added on as part of a whole house remodeling project
447 Billeder af stue med hjemmebar og grønne vægge
9
