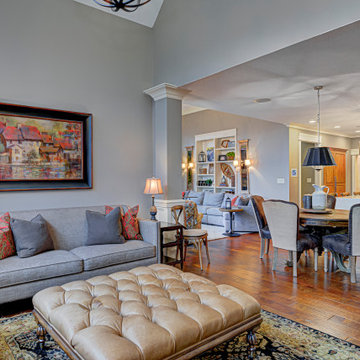372.746 Billeder af stue med grå vægge og hvide vægge
Sorteret efter:
Budget
Sorter efter:Populær i dag
1 - 20 af 372.746 billeder
Item 1 ud af 3

This home renovation project transformed unused, unfinished spaces into vibrant living areas. Each exudes elegance and sophistication, offering personalized design for unforgettable family moments.
In this living area, opulence meets functionality with luxurious furnishings, complemented by a central table and open shelves adorned with decor. In the breakfast area, a cozy ambience invites leisurely mornings. A charming table and chairs offer a perfect spot for enjoying breakfast or casual gatherings with loved ones.
Project completed by Wendy Langston's Everything Home interior design firm, which serves Carmel, Zionsville, Fishers, Westfield, Noblesville, and Indianapolis.
For more about Everything Home, see here: https://everythinghomedesigns.com/
To learn more about this project, see here: https://everythinghomedesigns.com/portfolio/fishers-chic-family-home-renovation/

Casual yet refined family room with custom built-in, custom fireplace, wood beam, custom storage, picture lights. Natural elements.

Family room adjacent to kitchen. Paint color on fireplace mantel is Benjamin Moore #1568 Quarry Rock. The trim is Benjamin Moore OC-21. The bookcases are prefinished by the cabinet manufacturer, white with a pewter glaze. Designed by Julie Williams Design, Photo by Eric Rorer Photgraphy, Justin Construction

This stunning, light-filled two story great room has a full height fireplace made from Northern Irish black limestone.

Conceived as a remodel and addition, the final design iteration for this home is uniquely multifaceted. Structural considerations required a more extensive tear down, however the clients wanted the entire remodel design kept intact, essentially recreating much of the existing home. The overall floor plan design centers on maximizing the views, while extensive glazing is carefully placed to frame and enhance them. The residence opens up to the outdoor living and views from multiple spaces and visually connects interior spaces in the inner court. The client, who also specializes in residential interiors, had a vision of ‘transitional’ style for the home, marrying clean and contemporary elements with touches of antique charm. Energy efficient materials along with reclaimed architectural wood details were seamlessly integrated, adding sustainable design elements to this transitional design. The architect and client collaboration strived to achieve modern, clean spaces playfully interjecting rustic elements throughout the home.
Greenbelt Homes
Glynis Wood Interiors
Photography by Bryant Hill

All furnishings are available through Martha O'Hara Interiors. www.oharainteriors.com
Martha O'Hara Interiors, Interior Selections & Furnishings | Charles Cudd De Novo, Architecture | Troy Thies Photography | Shannon Gale, Photo Styling

In this combination living room/ family room, form vs function is at it's best.. Formal enough to host a cocktail party, and comfortable enough to host a football game. The wrap around sectional accommodates 5-6 people and the oversized ottoman has room enough for everyone to put their feet up! The high back, stylized wing chair offers comfort and a lamp for reading. Decorative accessories are placed in the custom built bookcases freeing table top space for drinks, books, etc. Magazines and current reading are neatly placed in the rattan tray for easy access. The overall neutral color palette is punctuated by soft shades of blue around the room.
LORRAINE G VALE
photo by Michael Costa

New painted timber French windows and shutters, at one end of the living room, open onto a roof terrace situated atop the rear extension. This overlooks and provides access to the rear garden.
Photographer: Nick Smith
372.746 Billeder af stue med grå vægge og hvide vægge
1















