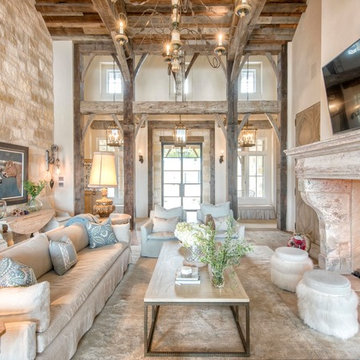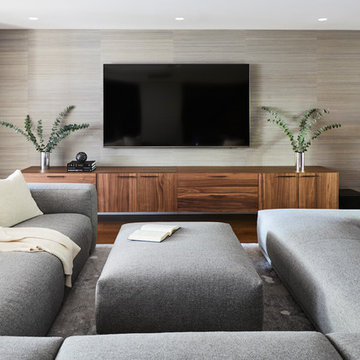46.142 Billeder af stue med beige vægge og mellemfarvet parketgulv
Sorteret efter:
Budget
Sorter efter:Populær i dag
1 - 20 af 46.142 billeder
Item 1 ud af 3

Lake Front Country Estate Living Room, designed by Tom Markalunas, built by Resort Custom Homes. Photography by Rachael Boling.

Side view of a recently styled family room complete with stone fireplace and wood mantel, medium wood custom built-ins, sofa and chairs, black console table with white table lamps, traverse rod window treatments and exposed beams in Charlotte, NC.

Clients' first home and there forever home with a family of four and in laws close, this home needed to be able to grow with the family. This most recent growth included a few home additions including the kids bathrooms (on suite) added on to the East end, the two original bathrooms were converted into one larger hall bath, the kitchen wall was blown out, entrying into a complete 22'x22' great room addition with a mudroom and half bath leading to the garage and the final addition a third car garage. This space is transitional and classic to last the test of time.

The perfect spot for any occasion. Whether it's a family movie night or a quick nap, this neutral chaise sectional accompanied by the stone fireplace makes the best area.

Martha O'Hara Interiors, Interior Design & Photo Styling | Troy Thies, Photography | MDS Remodeling, Home Remodel | Please Note: All “related,” “similar,” and “sponsored” products tagged or listed by Houzz are not actual products pictured. They have not been approved by Martha O’Hara Interiors nor any of the professionals credited. For info about our work: design@oharainteriors.com

Project Cooper & Ella - Living Room -
Long Island, NY
Interior Design: Jeanne Campana Design -
www.jeannecampanadesign.com

A lovely, relaxing family room, complete with gorgeous stone surround fireplace, topped with beautiful crown molding and beadboard above. Open beams and a painted ceiling, the French Slider doors with transoms all contribute to the feeling of lightness and space. Gorgeous hardwood flooring, buttboard walls behind the open book shelves and white crown molding for the cabinets, floorboards, door framing...simply lovely.
46.142 Billeder af stue med beige vægge og mellemfarvet parketgulv
1
















