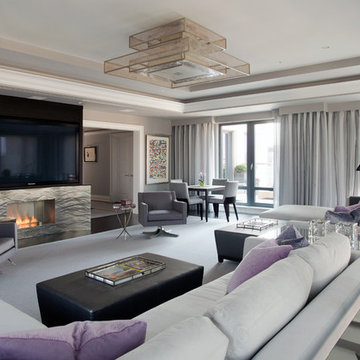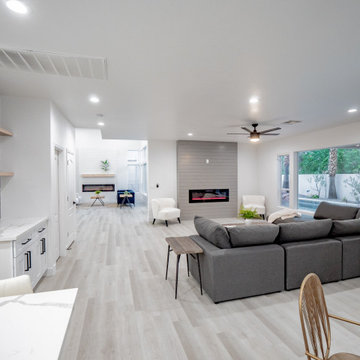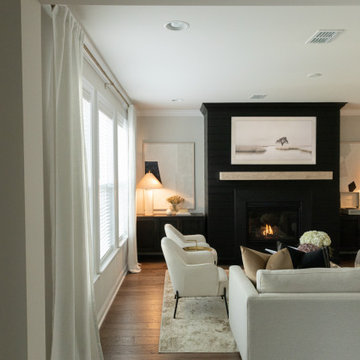18.136 Billeder af stue med pejseindramning i metal og pejseindramning i skibsplanker
Sorteret efter:
Budget
Sorter efter:Populær i dag
1 - 20 af 18.136 billeder
Item 1 ud af 3

Our Austin design studio gave this living room a bright and modern refresh.
Project designed by Sara Barney’s Austin interior design studio BANDD DESIGN. They serve the entire Austin area and its surrounding towns, with an emphasis on Round Rock, Lake Travis, West Lake Hills, and Tarrytown.
For more about BANDD DESIGN, click here: https://bandddesign.com/
To learn more about this project, click here: https://bandddesign.com/living-room-refresh/

This elegant Great Room celing is a T&G material that was custom stained, with wood beams to match. The custom made fireplace is surrounded by Full Bed Limestone. The hardwood Floors are imported from Europe

The living room at the house in Chelsea with a bespoke fireplace surround designed by us and supplied and installed by Marble Hill Fireplaces with a gas stove from interfocos. George Sharman Photography

This room was redesigned to accommodate the latest in audio/visual technology. The exposed brick fireplace was clad with wood paneling, sconces were added and the hearth covered with marble.
photo by Anne Gummerson
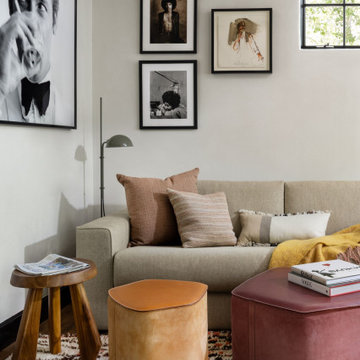
In transforming their Aspen retreat, our clients sought a departure from typical mountain decor. With an eclectic aesthetic, we lightened walls and refreshed furnishings, creating a stylish and cosmopolitan yet family-friendly and down-to-earth haven.
Experience comfort and luxury in this lounge area, featuring plush seating, curated artwork, and sumptuous carpeting – ideal for socializing and enjoying drinks with friends in style.
---Joe McGuire Design is an Aspen and Boulder interior design firm bringing a uniquely holistic approach to home interiors since 2005.
For more about Joe McGuire Design, see here: https://www.joemcguiredesign.com/
To learn more about this project, see here:
https://www.joemcguiredesign.com/earthy-mountain-modern
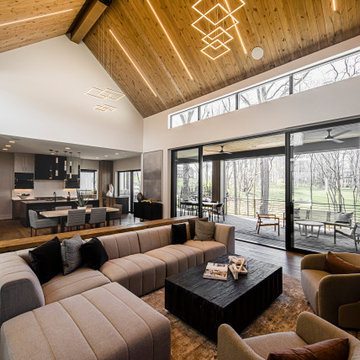
The new construction luxury home was designed by our Carmel design-build studio with the concept of 'hygge' in mind – crafting a soothing environment that exudes warmth, contentment, and coziness without being overly ornate or cluttered. Inspired by Scandinavian style, the design incorporates clean lines and minimal decoration, set against soaring ceilings and walls of windows. These features are all enhanced by warm finishes, tactile textures, statement light fixtures, and carefully selected art pieces.
In the living room, a bold statement wall was incorporated, making use of the 4-sided, 2-story fireplace chase, which was enveloped in large format marble tile. Each bedroom was crafted to reflect a unique character, featuring elegant wallpapers, decor, and luxurious furnishings. The primary bathroom was characterized by dark enveloping walls and floors, accentuated by teak, and included a walk-through dual shower, overhead rain showers, and a natural stone soaking tub.
An open-concept kitchen was fitted, boasting state-of-the-art features and statement-making lighting. Adding an extra touch of sophistication, a beautiful basement space was conceived, housing an exquisite home bar and a comfortable lounge area.
---Project completed by Wendy Langston's Everything Home interior design firm, which serves Carmel, Zionsville, Fishers, Westfield, Noblesville, and Indianapolis.
For more about Everything Home, see here: https://everythinghomedesigns.com/
To learn more about this project, see here:
https://everythinghomedesigns.com/portfolio/modern-scandinavian-luxury-home-westfield/

Il progetto ha previsto la cucina come locale centrale divisa dal un alto con una tenda Dooor a separazione con lo studio e dall'altro due grandi vetrate scorrevoli a separazione della zona pranzo.
L'isola della cucina è elemento centrale che è anche zona snack.
Tutti gli arredi compresi quelli dalla cucina sono disegnati su misura e realizzati in fenix e legno
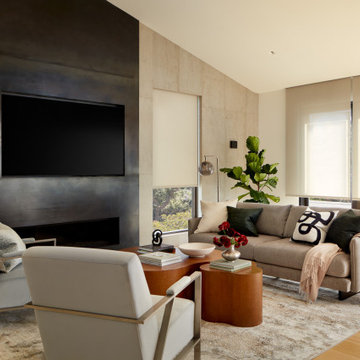
Open concept living room with custom metal fireplace surround and concrete wall panels

Our San Francisco studio designed this beautiful four-story home for a young newlywed couple to create a warm, welcoming haven for entertaining family and friends. In the living spaces, we chose a beautiful neutral palette with light beige and added comfortable furnishings in soft materials. The kitchen is designed to look elegant and functional, and the breakfast nook with beautiful rust-toned chairs adds a pop of fun, breaking the neutrality of the space. In the game room, we added a gorgeous fireplace which creates a stunning focal point, and the elegant furniture provides a classy appeal. On the second floor, we went with elegant, sophisticated decor for the couple's bedroom and a charming, playful vibe in the baby's room. The third floor has a sky lounge and wine bar, where hospitality-grade, stylish furniture provides the perfect ambiance to host a fun party night with friends. In the basement, we designed a stunning wine cellar with glass walls and concealed lights which create a beautiful aura in the space. The outdoor garden got a putting green making it a fun space to share with friends.
---
Project designed by ballonSTUDIO. They discreetly tend to the interior design needs of their high-net-worth individuals in the greater Bay Area and to their second home locations.
For more about ballonSTUDIO, see here: https://www.ballonstudio.com/
18.136 Billeder af stue med pejseindramning i metal og pejseindramning i skibsplanker
1










