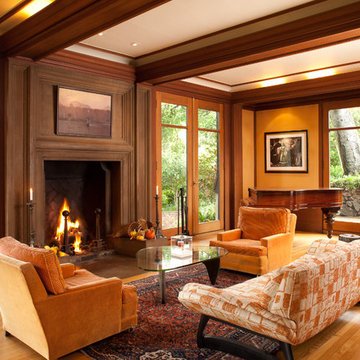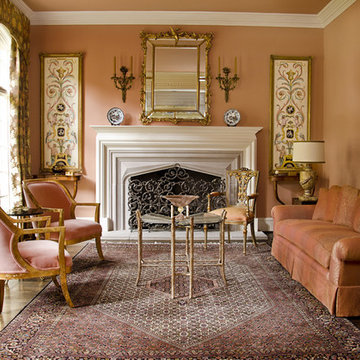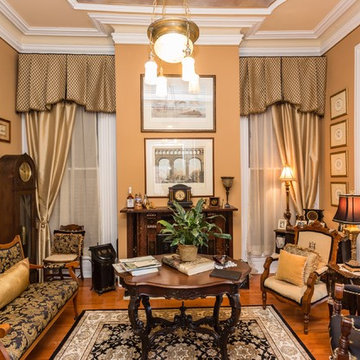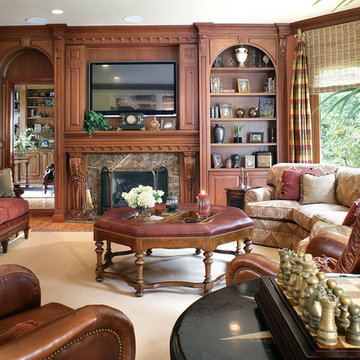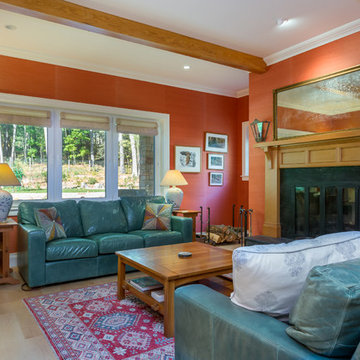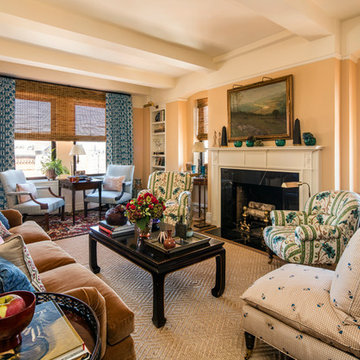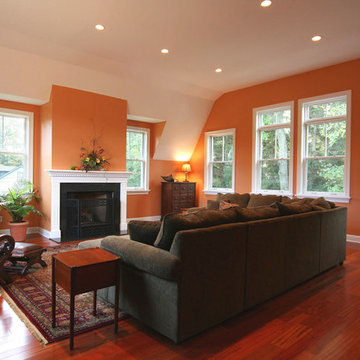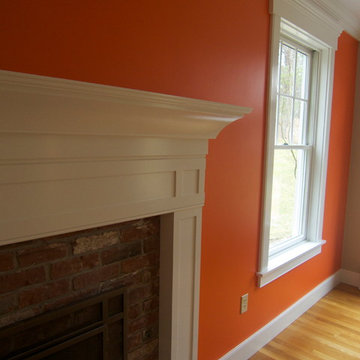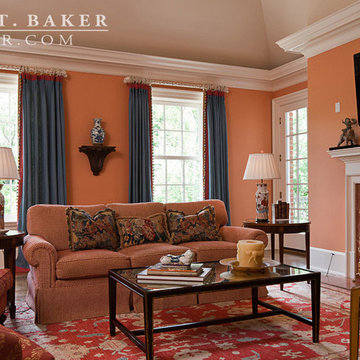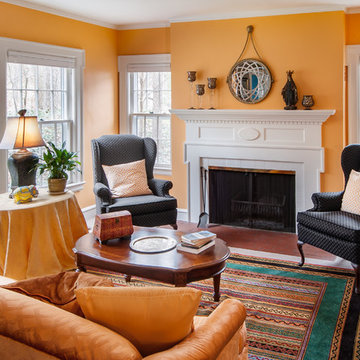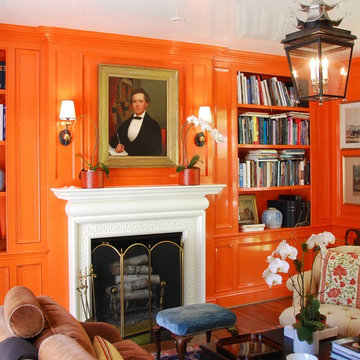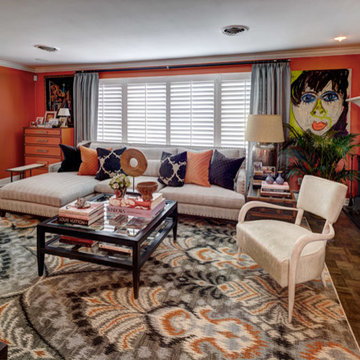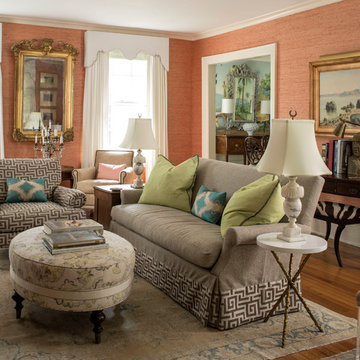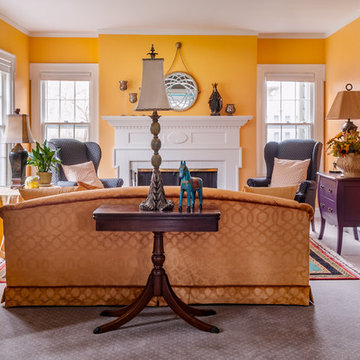67 Billeder af stue med orange vægge og pejseindramning i træ
Sorteret efter:
Budget
Sorter efter:Populær i dag
1 - 20 af 67 billeder
Item 1 ud af 3

The Living Room is inspired by the Federal style. The elaborate plaster ceiling was designed by Tom Felton and fabricated by Foster Reeve's Studio. Coffers and ornament are derived from the classic details interpreted at the time of the early American colonies. The mantle was also designed by Tom to continue the theme of the room. Chris Cooper photographer.

This project was for a new home construction. This kitchen features absolute black granite mixed with carnival granite on the island Counter top, White Linen glazed custom cabinetry on the parameter and darker glaze stain on the island, the vent hood and around the stove. There is a natural stacked stone on as the backsplash under the hood with a travertine subway tile acting as the backsplash under the cabinetry. The floor is a chisel edge noche travertine in off set pattern. Two tones of wall paint were used in the kitchen. The family room features two sofas on each side of the fire place on a rug made Surya Rugs. The bookcase features a picture hung in the center with accessories on each side. The fan is sleek and modern along with high ceilings.
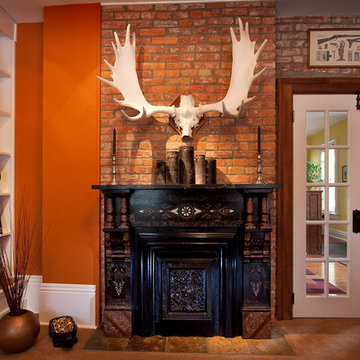
Masculine, modern and eclectic mix for client who wanted a unique space while highlighting the architectural detail and history of the home.
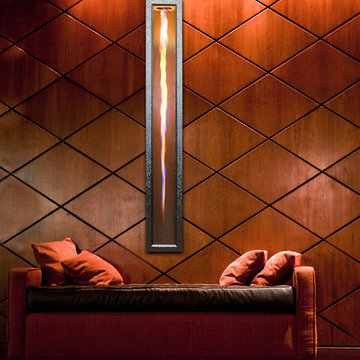
The Helifire 360's long, luxurious flame casts a seductive glow and makes a bold design statement wherever it’s installed. The HeliFire 360 will be the dominant focal point from which to build your dream environment around.
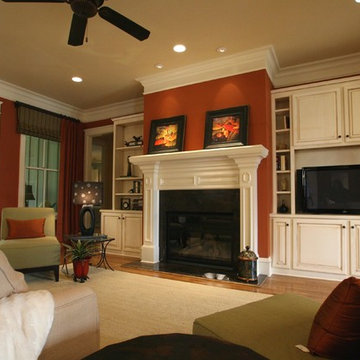
This home, built by Cristie and Patrick Waller of Waller Builders, Inc., was the 2007 Parade Of Homes Showcase Home for the Baldwin County Home Builders Association. Designer Bob Chatham worked with the couple to create this French Country dream home. It is located in Stone Creek, one of Fairhope's newest lifestyle subdivisions. Connectivity is the theme of this design with its large Kitchen open to the Living, Breakfast and Family. The Master Suite is the perfect retreat with its sitting area and large Master Bath. The Study at the front of the house can be an optional home office.
This home is designed for a rear sloping lot with a basement that includes three car parking below the main floor. The outdoor fireplace and grilling area is the ideal place for gatherings.
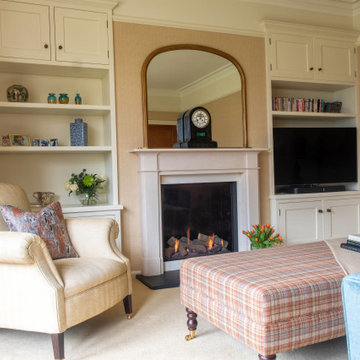
Bringing a warm and cosy ambience to a traditional Scottish living room with a bespoke made cabinetry, sofa, chair, footstool, curtains with pelmet box, soft furnishings and log-effect fireplace.
67 Billeder af stue med orange vægge og pejseindramning i træ
1




