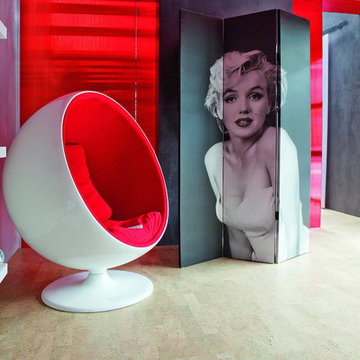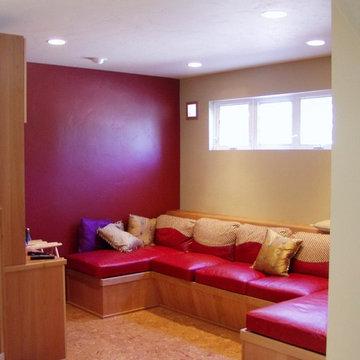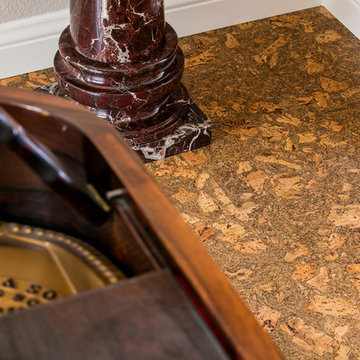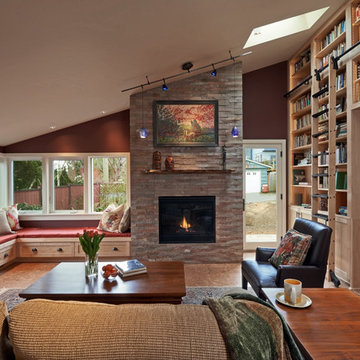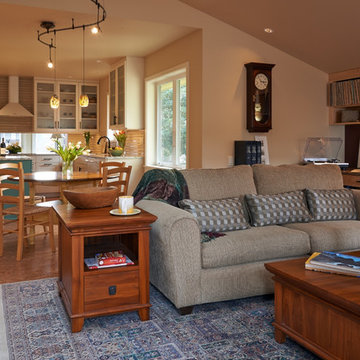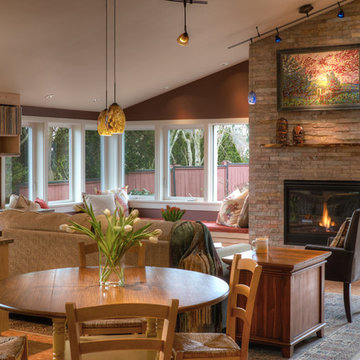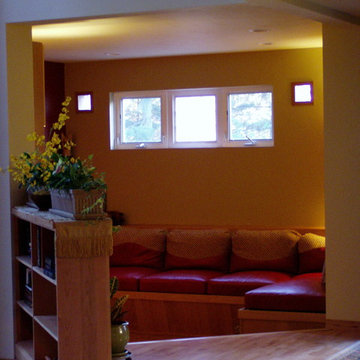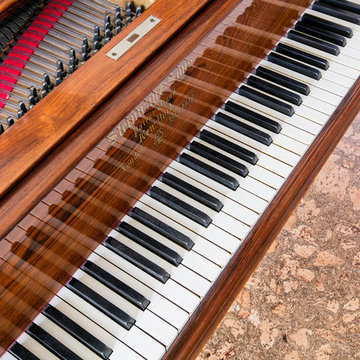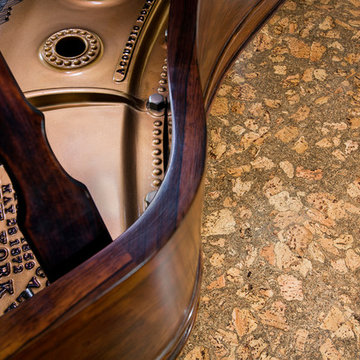16 Billeder af stue med røde vægge og korkgulv
Sorteret efter:
Budget
Sorter efter:Populær i dag
1 - 16 af 16 billeder
Item 1 ud af 3
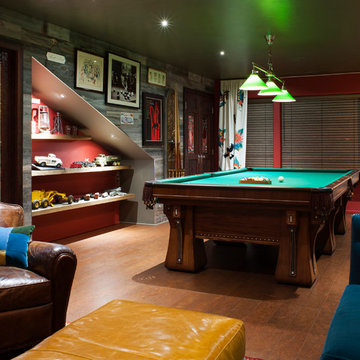
Lower level remodel for a custom Billard room and guest suite. Vintage antiques are used and repurposed to create an vintage industrial man cave.
photos by Ezra Marcos
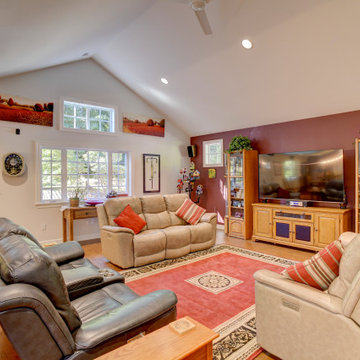
The new spacious living maintains a connection to both the dining room and kitchen which is important on Game days and a variety of family gatherings.
Windows to the south and west provide an abundance of natural light. The cork flooring help mitigate sound reverberation with the high ceilings and surround sound system. Electric recliners have conceal power via in-floor receptacles.
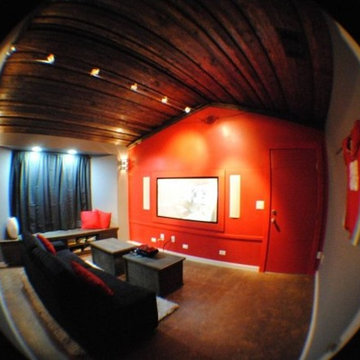
Homeowner requested a man’s room where he and his buddies could watch sports and relax. Design includes projection TV and media wall, custom coffee tables with built in refrigerator, acoustic cork flooring, custom acoustic ceiling treatment, and a hidden door to access the basketball court in the side yard.
A Gilmans Kitchens and Baths - Design Build Project (REMMIES Award Winning Kitchen)
Tile and Cork flooring were used for the transition between the entryway and the rest of the space. An entry bench was designed for convenient seating and storage, while serving as a cat nap station for the homeowner's three cats.
Check out more kitchens by Gilmans Kitchens and Baths!
http://www.gkandb.com/
DESIGNER: JANIS MANACSA
PHOTOGRAPHER: TREVE JOHNSON
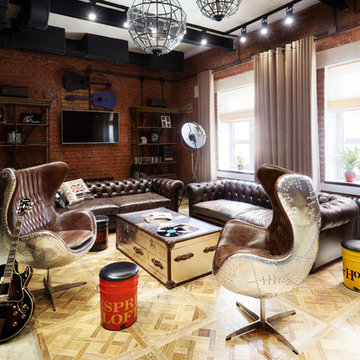
В интерьере лофта сохранен оригинальный кирпич конца XIX века. Несущие металлические балки выделены черным цветом. Центральная мягкая зона выделена дубовыми паркетными модулями.
Дизайнер Каричева Анна
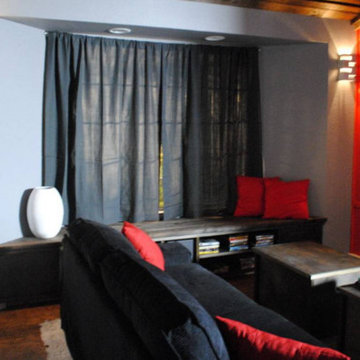
Homeowner requested a man’s room where he and his buddies could watch sports and relax. Design includes projection TV and media wall, custom coffee tables with built in refrigerator, acoustic cork flooring, custom acoustic ceiling treatment, and a hidden door to access the basketball court in the side yard.
16 Billeder af stue med røde vægge og korkgulv
1





