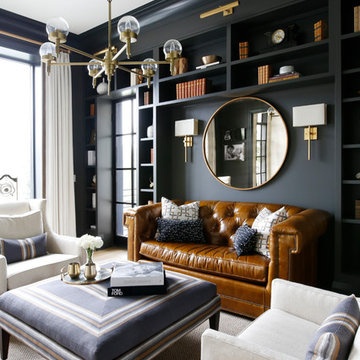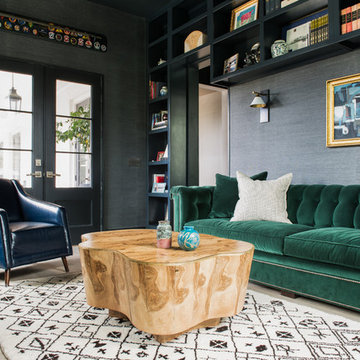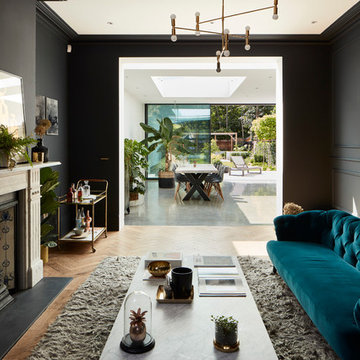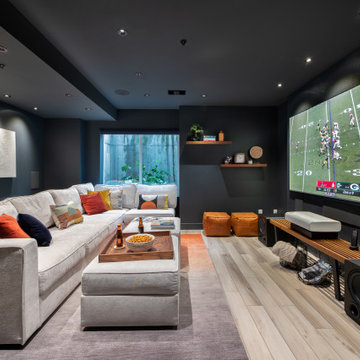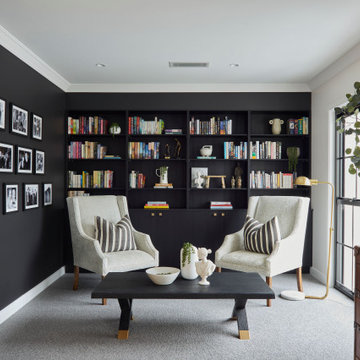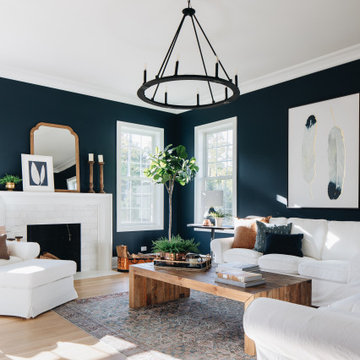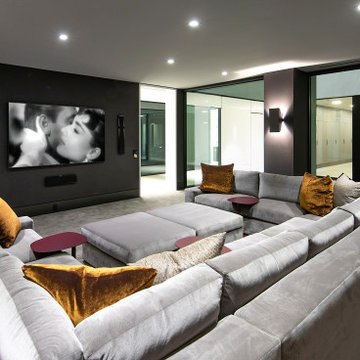9.782 Billeder af stue med sorte vægge og røde vægge
Sorteret efter:
Budget
Sorter efter:Populær i dag
1 - 20 af 9.782 billeder
Item 1 ud af 3
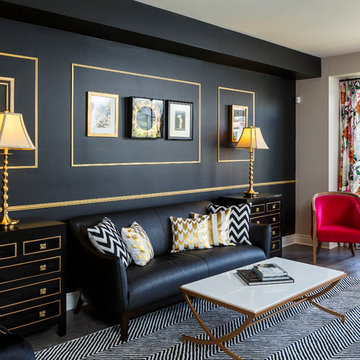
This living room design has so much variety: textures, patterns, colours, and materials. The black and gold accent wall ties all of these elements together.

Photography by Braden Gunem
Project by Studio H:T principal in charge Brad Tomecek (now with Tomecek Studio Architecture). This project questions the need for excessive space and challenges occupants to be efficient. Two shipping containers saddlebag a taller common space that connects local rock outcroppings to the expansive mountain ridge views. The containers house sleeping and work functions while the center space provides entry, dining, living and a loft above. The loft deck invites easy camping as the platform bed rolls between interior and exterior. The project is planned to be off-the-grid using solar orientation, passive cooling, green roofs, pellet stove heating and photovoltaics to create electricity.
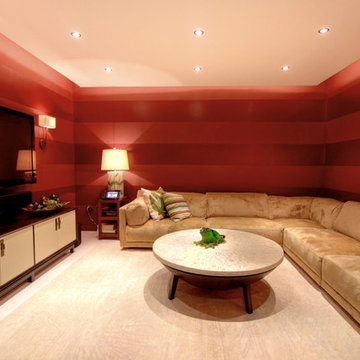
Deep Aubergine shadow strips become art for the walls of this smart media room. The drop ceiling with soft glow LED lighting appears to float over the room. The oversized fuzzy cotton sectional beckons for a night of movies and fun!

Behind the rolling hills of Arthurs Seat sits “The Farm”, a coastal getaway and future permanent residence for our clients. The modest three bedroom brick home will be renovated and a substantial extension added. The footprint of the extension re-aligns to face the beautiful landscape of the western valley and dam. The new living and dining rooms open onto an entertaining terrace.
The distinct roof form of valleys and ridges relate in level to the existing roof for continuation of scale. The new roof cantilevers beyond the extension walls creating emphasis and direction towards the natural views.
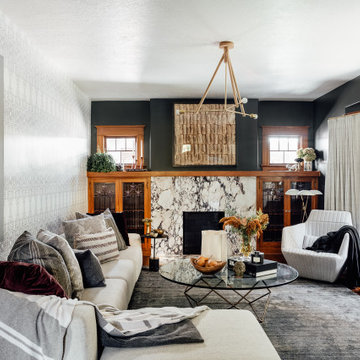
One of the first decisions that we made was to swap the fireplace surround with Violetta marble, wanting a stone with lots of movement and in a color that compliments the warm tone of the home’s wood details. Because the client loves patterns, we paired a small scale pattern in the living room with a larger scale in the entry. We chose a dark color for the remaining walls to ground these layered patterns and allow our modern and mid-century furniture pieces to pop. Because the ceilings aren’t super high, we chose a feature ceiling light to compensate.
9.782 Billeder af stue med sorte vægge og røde vægge
1






