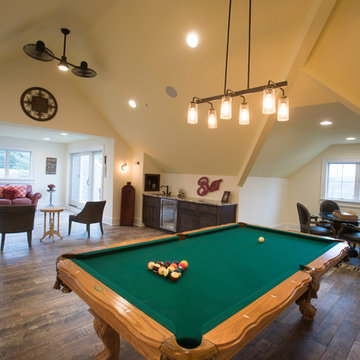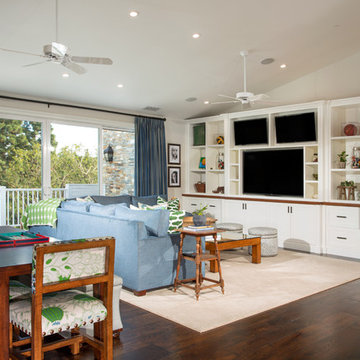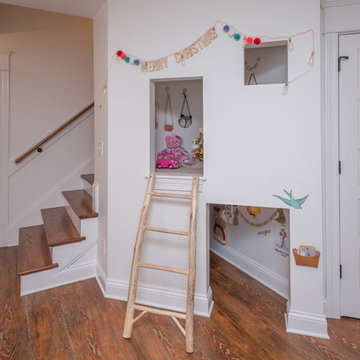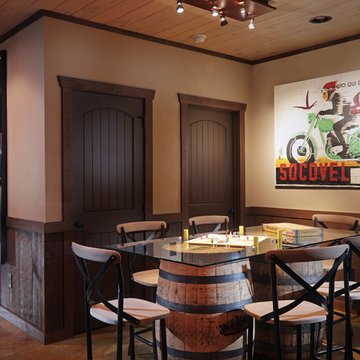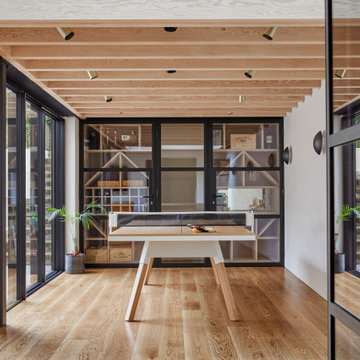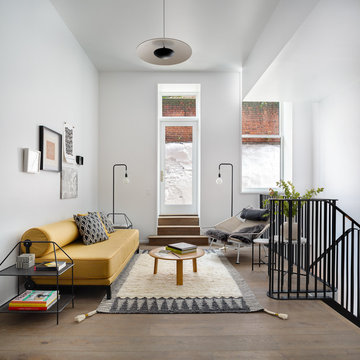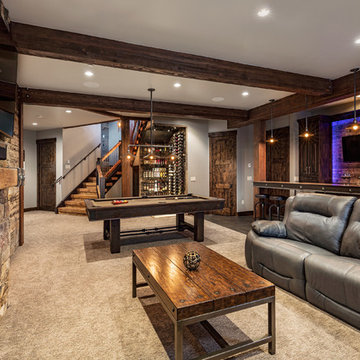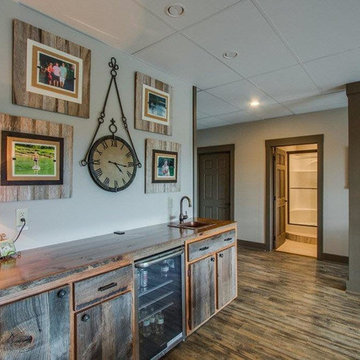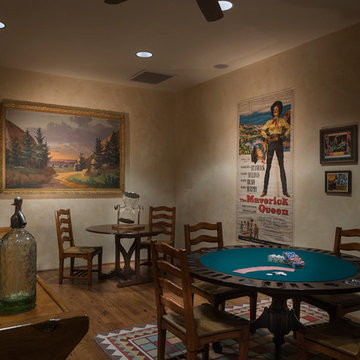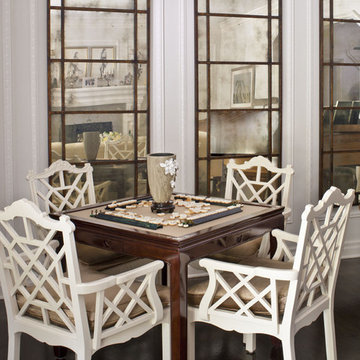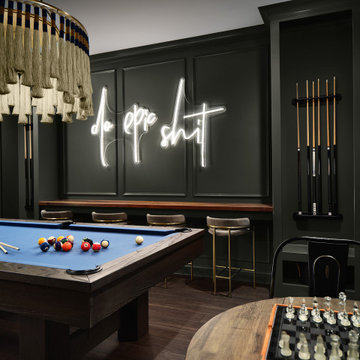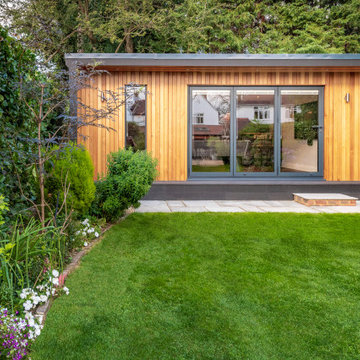2.431 Billeder af stue med spilleværelse og brunt gulv
Sorteret efter:
Budget
Sorter efter:Populær i dag
161 - 180 af 2.431 billeder
Item 1 ud af 3
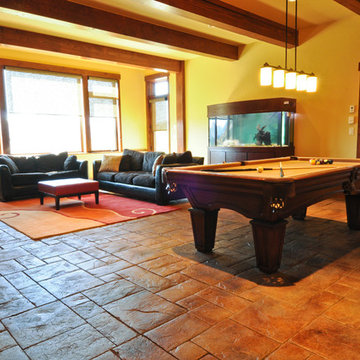
This Exposed Timber Accented Home sits on a spectacular lot with 270 degree views of Mountains, Lakes and Horse Pasture. Designed by BHH Partners and Built by Brian L. Wray for a young couple hoping to keep the home classic enough to last a lifetime, but contemporary enough to reflect their youthfulness as newlyweds starting a new life together.
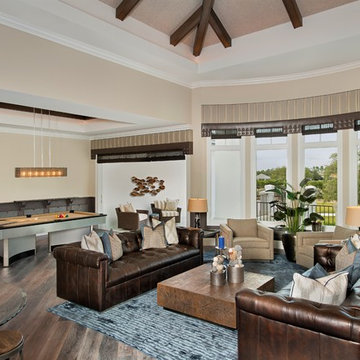
As you continue upstairs, you step into the Game Room, which is the perfect place to entertain. With a pub style bar, wine fridge, sleek professional-sized pool table, large-scale seating and unobstructed Golf Course views. Step out onto the Sundeck for an even better view from tee to green, as far as the eye can see, making this home the ultimate Golfer’s paradise.

View with all the murphy bed pulled down and made up for guests to enjoy! The desk has been pulled down and inside storage revealed - space for all the craft items, wrapping paper, tissue paper, homework items. The custom cabinets were carefully planned to incorporate all the items our clients needed, focusing on function and aesthetic.

When this client was planning to finish his basement we knew it was going to be something special. The primary entertainment area required a “knock your socks off” performance of video and sound. To accomplish this, the 65” Panasonic Plasma TV was flanked by three Totem Acoustic Tribe in-wall speakers, two Totem Acoustic Mask in-ceiling surround speakers, a Velodyne Digital Drive 15” subwoofer and a Denon AVR-4311ci surround sound receiver to provide the horsepower to rev up the entertainment.
The basement design incorporated a billiards room area and exercise room. Each of these areas needed 32” TV’s and speakers so each eare could be independently operated with access to the multiple HD cable boxes, Apple TV and Blu-Ray DVD player. Since this type of HD video & audio distribution would require a matrix switching system, we expanded the matrix output capabilities to incorporate the first floor family Room entertainments system and the Master Bedroom. Now all the A/V components for the home are centralized and showcased in one location!
Not to miss a moment of the action, the client asked us to custom embedded a 19” HD TV flush in the wall just above the bathroom urinal. Now you have a full service sports bar right in your basement! Controlling the menagerie of rooms and components was simplified down to few daily use and a couple of global entertainment commands which we custom programmed into a Universal Remote MX-6000 for the basement. Additional MX-5000 remotes were used in the Basement Billiards, Exercise, family Room and Master Suite.
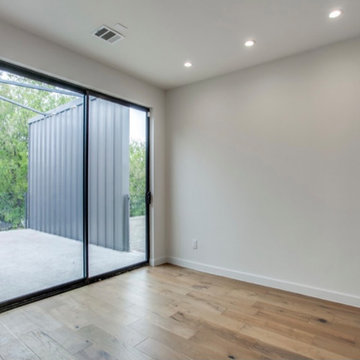
Game Room
"Villa Santoscoy"
4305 Roseland Av, Dallas Tx 75204
Concept by Nimmo Architects
Interior Design by Alli Walker
Art by Juan Carlos Santoscoy
Project Manager by Abit Art Homes
Iron Works by Hello Puertas Iron Works
2.431 Billeder af stue med spilleværelse og brunt gulv
9





