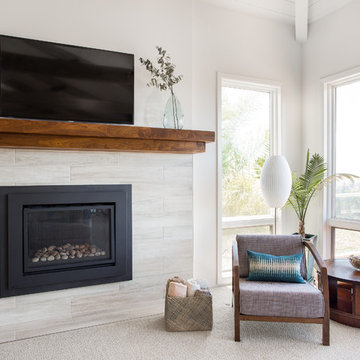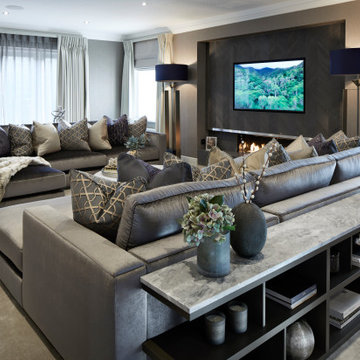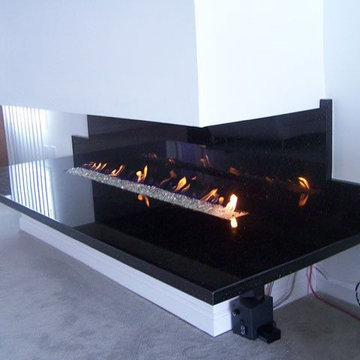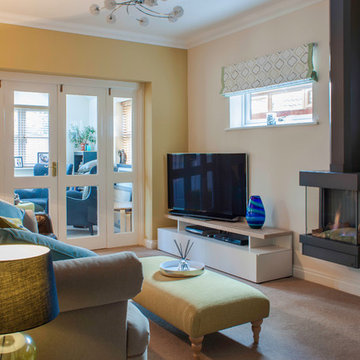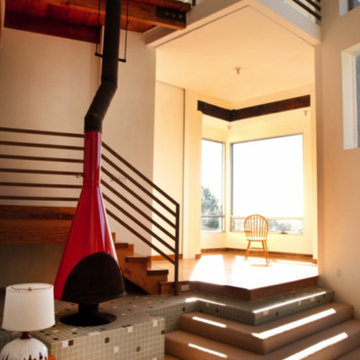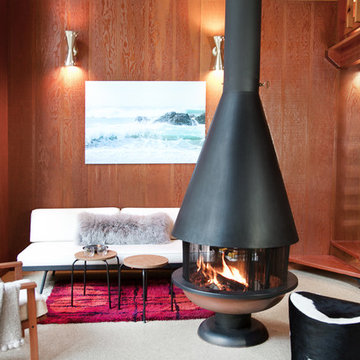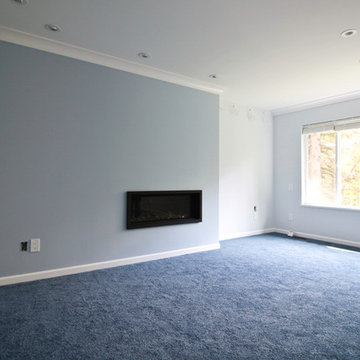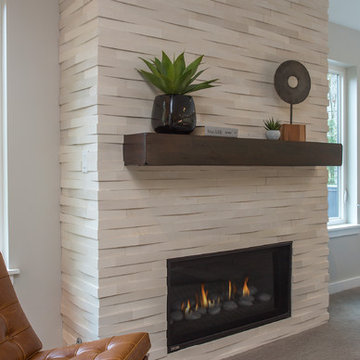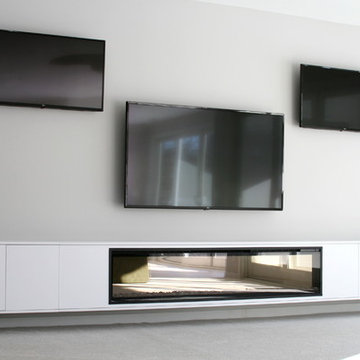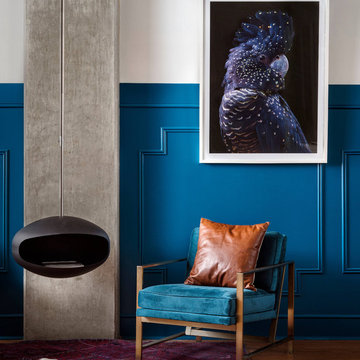282 Billeder af stue med gulvtæppe og væghængt pejs
Sorteret efter:
Budget
Sorter efter:Populær i dag
1 - 20 af 282 billeder
Item 1 ud af 3

Custom shiplap fireplace design with electric fireplace insert, elm barn beam and wall mounted TV.

Designer: Terri Becker
Construction: Star Interior Resources
Guadalupe Garza, Twin Shoot Photography
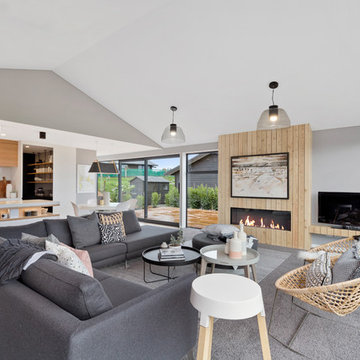
Set within the picturesque eco-subdivision of Ferndale, this single level pavilion style property can double as either a family home or relaxing getaway destination. Encapsulating easy living in a compact, yet well considered floor plan, the home perfects style and functionality. Built with relaxed entertaining in mind, the mix of neutral colour tones, textures and natural materials combine to create a modern, lodge-like feel.

Dimplex IgniteXL 50" linear electric fireplace is ideal for hotel lobbies, restaurants, as well as home or high rise installations. This impressive electric fireplace is more lifelike than any other electric fireplace of this size. Edge-to-edge glass offers a flawless panoramic view of the dazzling flames from any angle. At only 5.8 inches deep, and with no chimney or gas line required, Dimplex Ignite XL can be installed virtually anywhere.
As an added bonus, this fireplace is maintenance free, cost-efficient, and safe for people and the environment.
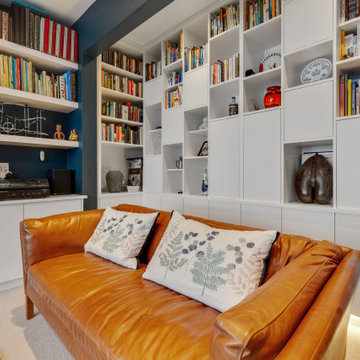
Here we have some great images from a ground floor extension and interior we completed over in North West London. The kitchen formed part of a full ground floor renovation and extension, with the kitchen being doubled in size and combined with a dining table leading to the out door area. At the end of the room the media unit was built bespoke to include a lounge area making the kitchen a complete family room for entertaining and relaxing in. Another room in the North west London ground floor renovation is this cosy living room, the bespoke storage unit built into the dividing wall between this room and the kitchen allows for an array of books and curios to be displayed and made a feature of. Coupled with the concealed units dispersed across the unit, the gloss white painted finish allows the vibrant blue paint and displayed objects to become the focus. Finished with beautiful tanned leather couches and LED lighting to make the room comfortable for reading and socialising.
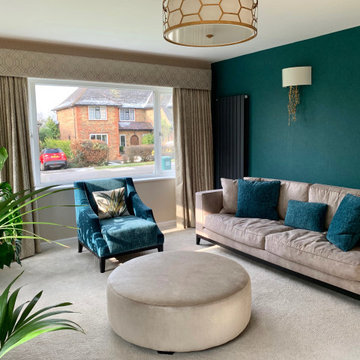
We wanted to create a warm and inviting living space with a more formal slant in this room. We loved the combination of the neutral colours and the pop of deep greens. We added beautiful fabrics and lighting to complete the scheme.
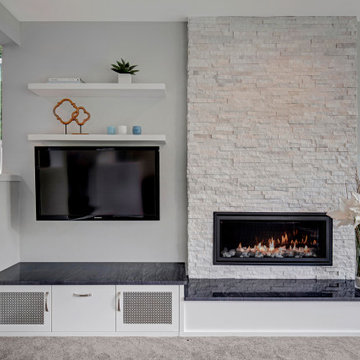
Family room TV and fireplace wall were re-designed to have a wall mounted TV and a gas insert.
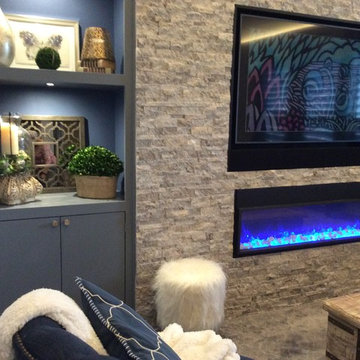
Designer: Terri Becker
Construction: Star Interior Resources
Guadalupe Garza, Twin Shoot Photography
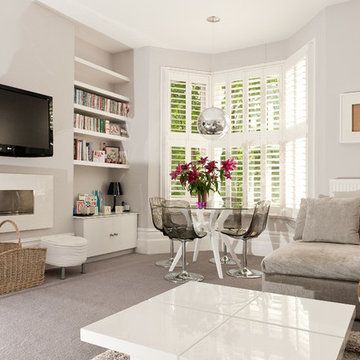
The white and beige colourscheme creates a light and airy living room.
CLPM project manager tip - when renovating older properties remember to consider boosting their energy efficiency as well as updating their looks! Your home will be more comfortable and it'll be cheaper to heat your home.
282 Billeder af stue med gulvtæppe og væghængt pejs
1





