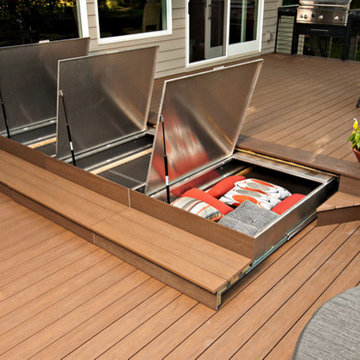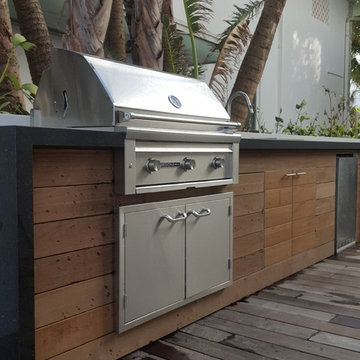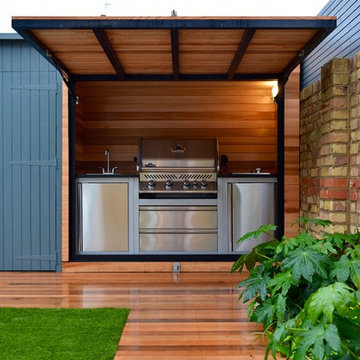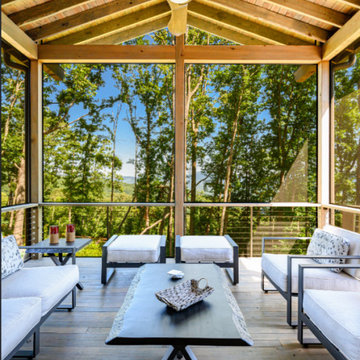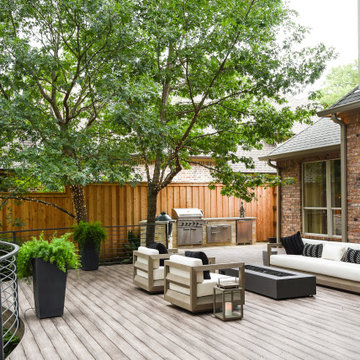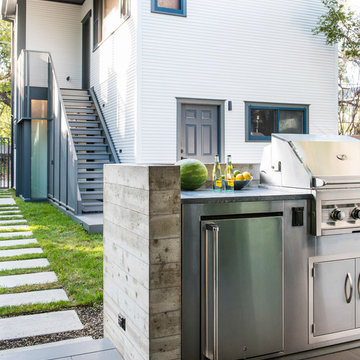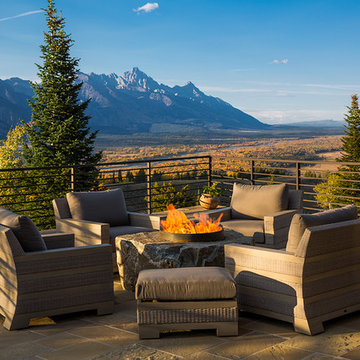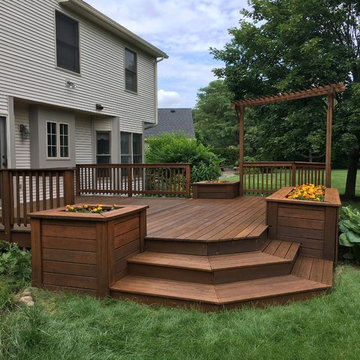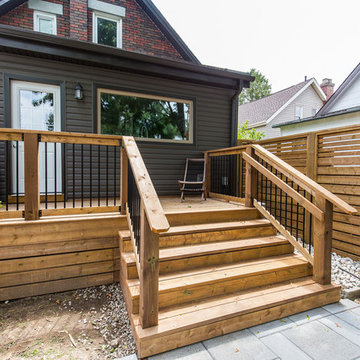57.429 Billeder af terrasse i baghaven
Sorteret efter:
Budget
Sorter efter:Populær i dag
1 - 20 af 57.429 billeder
Item 1 ud af 2

The upper level of this gorgeous Trex deck is the central entertaining and dining space and includes a beautiful concrete fire table and a custom cedar bench that floats over the deck. Light brown custom cedar screen walls provide privacy along the landscaped terrace and compliment the warm hues of the decking. Clean, modern light fixtures are also present in the deck steps, along the deck perimeter, and throughout the landscape making the space well-defined in the evening as well as the daytime.

Ground view of deck. Outwardly visible structural elements are wrapped in pVC. Photo Credit: Johnna Harrison
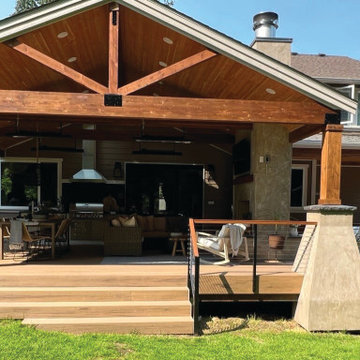
This beautiful outdoor living space has both undercover and outdoor lounging areas. The heavy beam construction lends itself to the surrounding trees and ads to the beautiful backyard.

We were contacted by a home owner in Playa Vista who had just purchased a home with a relatively small yard. They wanted to explore our services of how we could maximize space and turn their back yard into an area that was warm, welcoming, and had multiple uses / purposes. We integrated a modern cedar deck with a built in hot tub, created a nice perimeter planter with hedges that will continue to grow to add privacy, installed awesome concrete pavers and of course... you cant forget the ambient outdoor string lights. This project turned out stunning and we would love to assist you on any project you might be looking to embark on in the near future.

Here is the cooking/grill area that is covered with roof pavilion. This outdoor kitchen area has easy access to the upper lounge space and a set custom fitted stairs.
This deck was made with pressure treated decking, cedar railing, and features fascia trim.
Here are a few products used on that job:
Underdeck Oasis water diversion system
Deckorator Estate balusters
Aurora deck railing lights
57.429 Billeder af terrasse i baghaven
1

