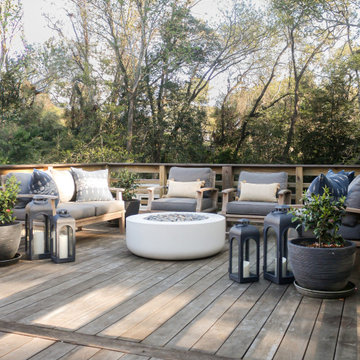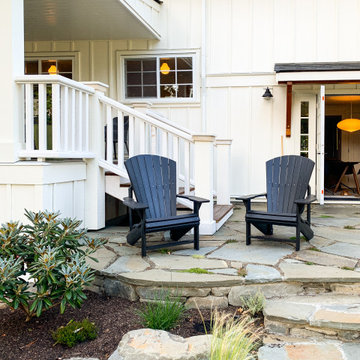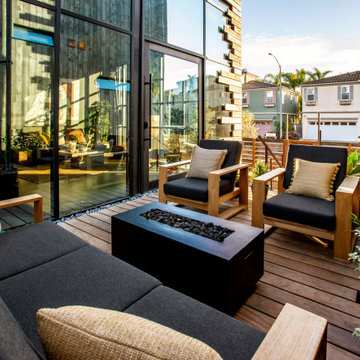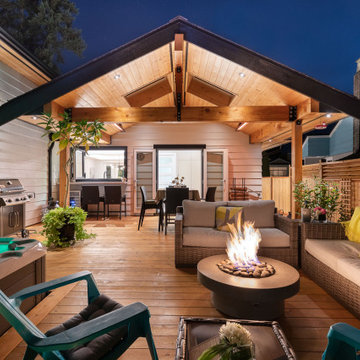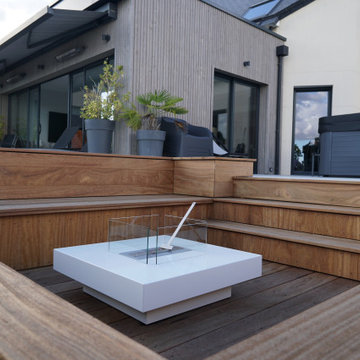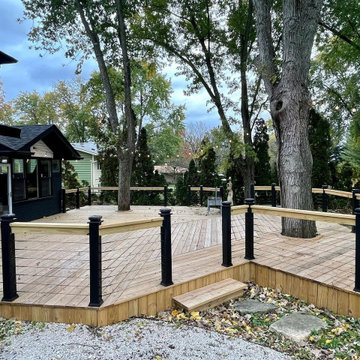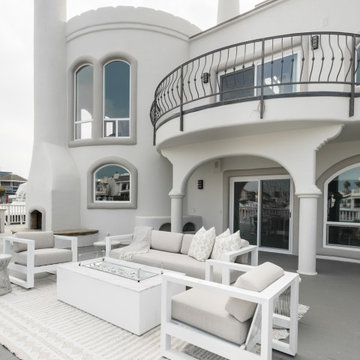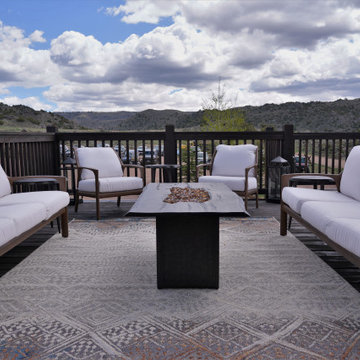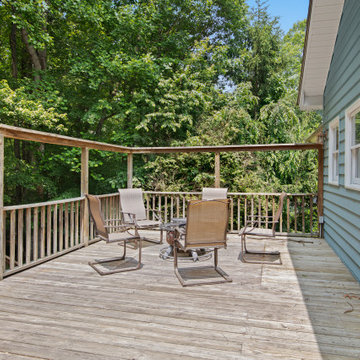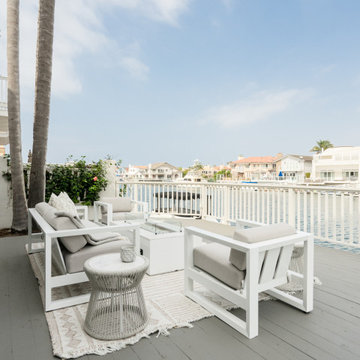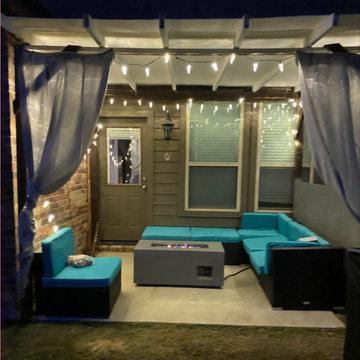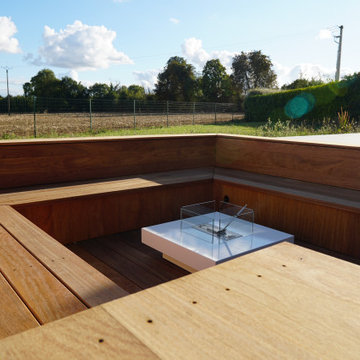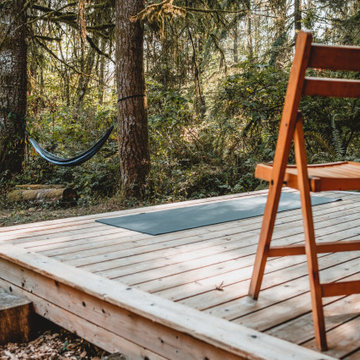31 Billeder af terrasse med en udepejs og gelænder i træ
Sorter efter:Populær i dag
1 - 20 af 31 billeder
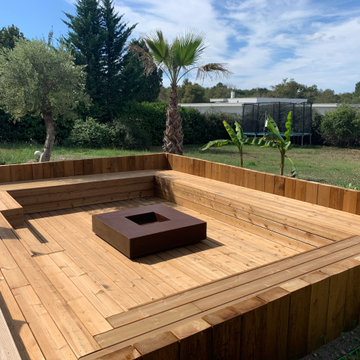
Conception et réalisation d’un magnifique espace brasero semi-enterré dans le jardin de nos clients à Gradignan ! L’équipe d’Arbo Paysages c’est lancé dans la plantation de beaux végétaux : des palmiers de plus de 3 m de haut, des bananiers et un olivier … et de nombreuses vivaces et arbustes : agapanthes bleus, graminées, érigeron, rosiers, pittosporum … qui entoure les traverses de pin utilisées pour délimiter cet espace d’accueil et de convivialité. Nous à également réalisé une banquette sur mesure, une terrasse et un mur de soutènement en pin brun. Pour finir, nous avons mise en place d’une table de feu en acier Corten au centre de cet aménagement.
Un espace dans le jardin parfait qui vous permettra de prolonger vos soirées pendant l’arrière saison et de rassembler famille et amis autour d’un petit feu de joie ! N’hésitez plus, contactez nous et nous serons heureux d’imaginer votre futur projet et répondre à vos question !
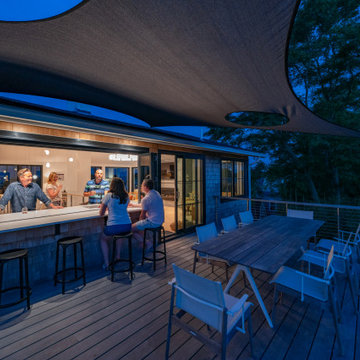
TEAM
Architect: LDa Architecture & Interiors
Interior Design: LDa Architecture & Interiors
Landscape Architect: Gregory Lombardi Design
Photographer: Eric Roth
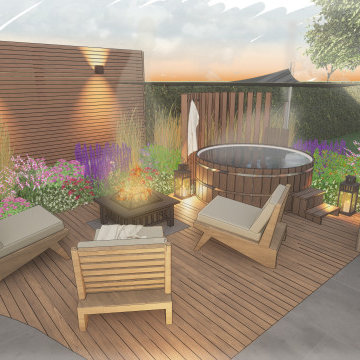
Au cœur de cet aménagement figure l’espace de bien-être avec son bain nordique et son coin feu. Ambiance douce et chaleureuse. Voici un jardin cocooning qui se vit de l’aube au crépuscule!
Trois espaces sont définis : une terrasse bois pour les petits déjeuners au soleil, une terrasse en grès cérame pour les repas en famille et enfin un espace de soirée avec feu et bain nordique entouré d’un écrin de végétation.
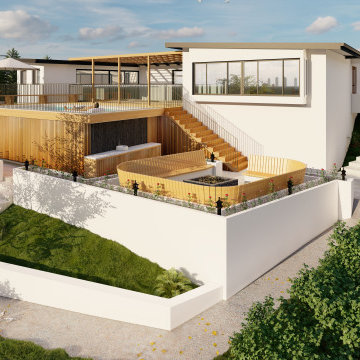
This house had no connection between indoor and outdoors at all, and no real way to take advantage of potential city and Black Mountain views. The family are big entertainers, so we created a large firepit and BBQ area at the base of stairs leading from a new pool and expanded connected deck with new pergola and a new dining/seating area. Stairs were also introduced to the side of the house to bring guests directly to the outdoor area. A children's play area was also created behind the pool.
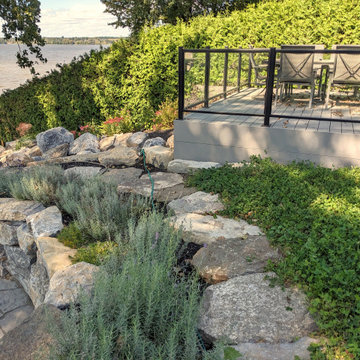
The client wanted to convert her porch to a indoor sunroom as well as set up her waterfront backyard with a firepit, and dining area. It was important to build a retaining wall and we added a second deck down by the water.
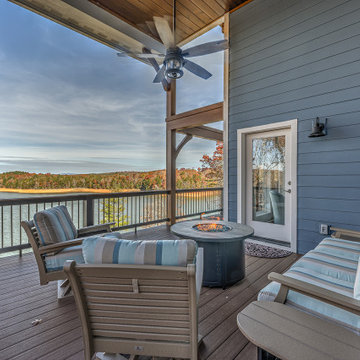
This custom lake home mirrors the beautiful colors of it's environment with a muted blue paint and earth-tone stone accents.
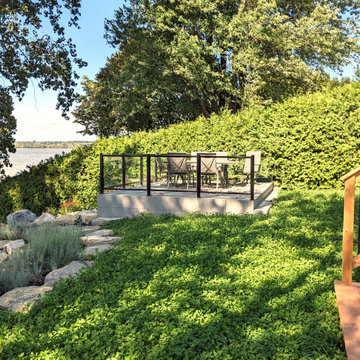
The client wanted to convert her porch to a indoor sunroom as well as set up her waterfront backyard with a firepit, and dining area. It was important to build a retaining wall and we added a second deck down by the water.
31 Billeder af terrasse med en udepejs og gelænder i træ
1
