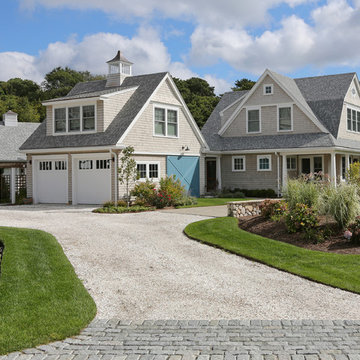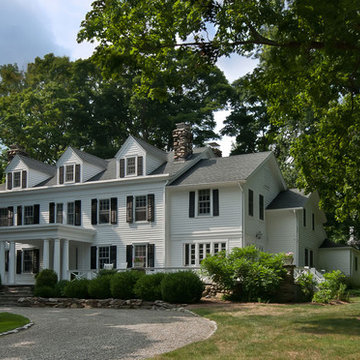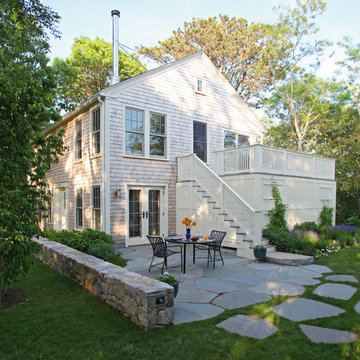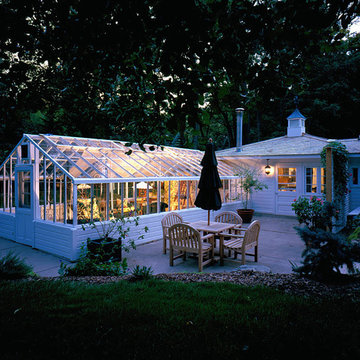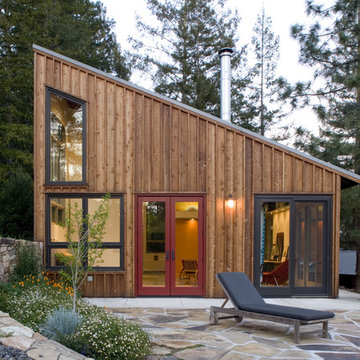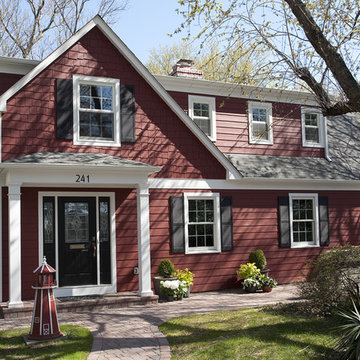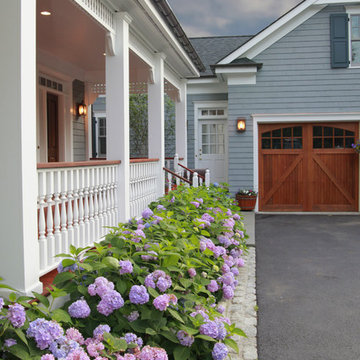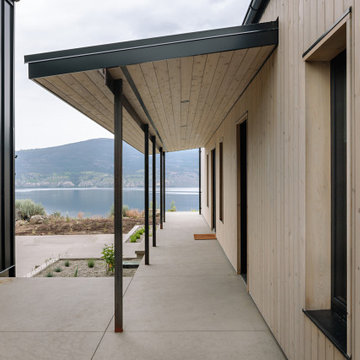102.399 Billeder af træhus med glasfacade
Sorteret efter:
Budget
Sorter efter:Populær i dag
61 - 80 af 102.399 billeder
Item 1 ud af 3
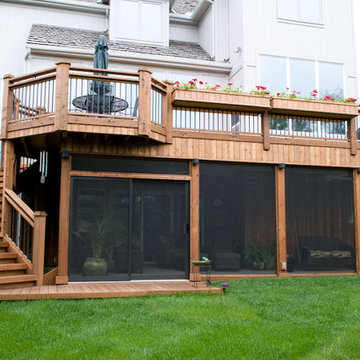
One of our most popular outdoor designs. This space includes wrap around stairs that connects the deck to the screened porch underneath.
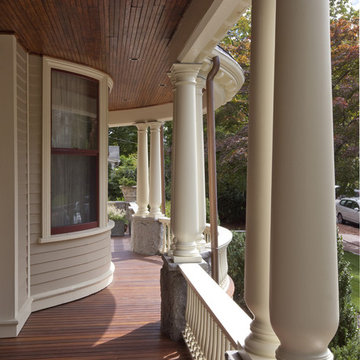
Originally designed by J. Merrill Brown in 1887, this Queen Anne style home sits proudly in Cambridge's Avon Hill Historic District. Past was blended with present in the restoration of this property to its original 19th century elegance. The design satisfied historical requirements with its attention to authentic detailsand materials; it also satisfied the wishes of the family who has been connected to the house through several generations.
Photo Credit: Peter Vanderwarker
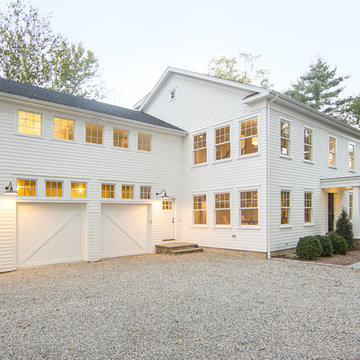
Exterior
Westport Farmhouse
Architecture by Thiel Design
Construction by RC Kaeser & Company
Photography by Melani Lust
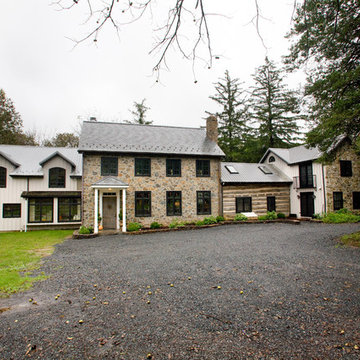
This project was a long labor of love. The clients adored this eclectic farm home from the moment they first opened the front door. They knew immediately as well that they would be making many careful changes to honor the integrity of its old architecture. The original part of the home is a log cabin built in the 1700’s. Several additions had been added over time. The dark, inefficient kitchen that was in place would not serve their lifestyle of entertaining and love of cooking well at all. Their wish list included large pro style appliances, lots of visible storage for collections of plates, silverware, and cookware, and a magazine-worthy end result in terms of aesthetics. After over two years into the design process with a wonderful plan in hand, construction began. Contractors experienced in historic preservation were an important part of the project. Local artisans were chosen for their expertise in metal work for one-of-a-kind pieces designed for this kitchen – pot rack, base for the antique butcher block, freestanding shelves, and wall shelves. Floor tile was hand chipped for an aged effect. Old barn wood planks and beams were used to create the ceiling. Local furniture makers were selected for their abilities to hand plane and hand finish custom antique reproduction pieces that became the island and armoire pantry. An additional cabinetry company manufactured the transitional style perimeter cabinetry. Three different edge details grace the thick marble tops which had to be scribed carefully to the stone wall. Cable lighting and lamps made from old concrete pillars were incorporated. The restored stone wall serves as a magnificent backdrop for the eye- catching hood and 60” range. Extra dishwasher and refrigerator drawers, an extra-large fireclay apron sink along with many accessories enhance the functionality of this two cook kitchen. The fabulous style and fun-loving personalities of the clients shine through in this wonderful kitchen. If you don’t believe us, “swing” through sometime and see for yourself! Matt Villano Photography
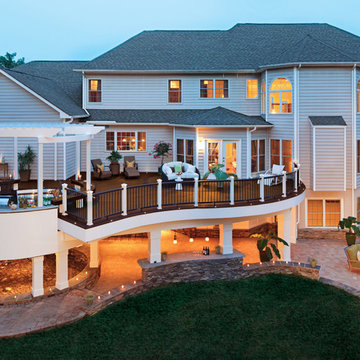
Curved Deck Project with full EPDM 100% dry space under deck:
Shows Trex Transcends decking (Spiced Rum center with Vintage Lantern border) with Trex Transcends curved rails (Vintage Lantern rail with black aluminum balusters & white Trex Artisan composite post sleeves)
Special features on this project included a sunken kitchen faced with Trex Vintage Lantern Trim & natural blue stone counter. Kitchen features 42" Twin Eagles Gas Grill, Fire Magic Outdoor Fridge, & Twin Eagles Trash Drawer. Sunken kitchen also features benches that double as a bar top for the kitchen level. Above the kitchen there sits a white PVC pergola.
Deck EPDM 100% dry system allows for full finished outdoor living area under the deck. This space features a coy pond, bars, recessed lights, ceiling fans, & pendant lights. Just outside this protected space is an inviting full masonry fireplace with seat walls and large hearth.
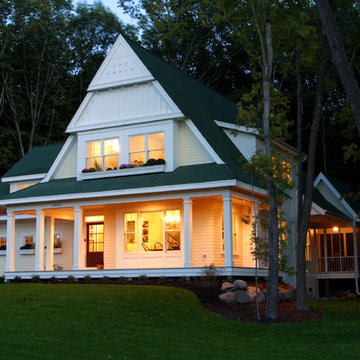
Tranquility on a warm summer evening.
Photography: Phillip Mueller Photography
Modern Cottage - House plan may be purchased at http://simplyeleganthomedesigns.com/deephaven_modern_unique_cottage_home_plan.html
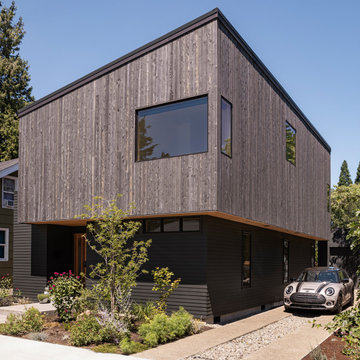
A thoughtful response to oversized construction on smaller infill lots, this compact yet spacious modern dwelling prioritizes privacy, functionality and connection to the outdoors, while seamlessly integrating with its established neighborhood.
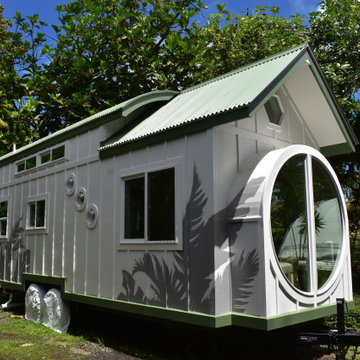
Here you can see the dome skylight that's above the soaking tub and how the round wall extrudes from the wall opening up the bathroom with more space. The Oasis Model ATU Tiny Home Exterior in White and Green. Tiny Home on Wheels. Hawaii getaway. 8x24' trailer.
I love working with clients that have ideas that I have been waiting to bring to life. All of the owner requests were things I had been wanting to try in an Oasis model. The table and seating area in the circle window bump out that normally had a bar spanning the window; the round tub with the rounded tiled wall instead of a typical angled corner shower; an extended loft making a big semi circle window possible that follows the already curved roof. These were all ideas that I just loved and was happy to figure out. I love how different each unit can turn out to fit someones personality.
The Oasis model is known for its giant round window and shower bump-out as well as 3 roof sections (one of which is curved). The Oasis is built on an 8x24' trailer. We build these tiny homes on the Big Island of Hawaii and ship them throughout the Hawaiian Islands.
102.399 Billeder af træhus med glasfacade
4

